860 DEERBROOK DRIVE, Gardendale, AL 35071
Local realty services provided by:ERA King Real Estate Company, Inc.
Listed by:pam files
Office:keller williams metro north
MLS#:21425286
Source:AL_BAMLS
Price summary
- Price:$309,900
- Price per sq. ft.:$169.16
About this home
Looking for a home all on one level with a split bedroom design sitting in a quiet subdivision with no HOA fees, on a 1/2 acre lot, and full brick! The home has hardwood floors gracing the open great room and dining room. The kitchen has plenty of space for a large table in the bay window and lots of cabinet space. The master en suite features a generous bedroom with a large bathroom with double vanities, separate 6' garden tub and separate shower. The supersized closet opens up to the bathroom and the laundry room making it easy to wash and put up clothes. The other two bedrooms share a hall bath on the opposite side of the. house. The star of the show is the screened and covered deck with an open deck for grilling overlooking the beautiful backyard with flowers, a small bridge and plenty of room for privacy. This home has only had one owner and is looking for just the right person or family to claim it and make it their very own.
Contact an agent
Home facts
- Year built:2004
- Listing ID #:21425286
- Added:74 day(s) ago
- Updated:September 29, 2025 at 01:51 PM
Rooms and interior
- Bedrooms:3
- Total bathrooms:3
- Full bathrooms:2
- Half bathrooms:1
- Living area:1,832 sq. ft.
Heating and cooling
- Cooling:Central, Heat Pump
- Heating:Central, Heat Pump
Structure and exterior
- Year built:2004
- Building area:1,832 sq. ft.
- Lot area:0.46 Acres
Schools
- High school:MORTIMER JORDAN
- Middle school:NORTH JEFFERSON
- Elementary school:BRYAN
Utilities
- Water:Public Water
- Sewer:Septic
Finances and disclosures
- Price:$309,900
- Price per sq. ft.:$169.16
New listings near 860 DEERBROOK DRIVE
- New
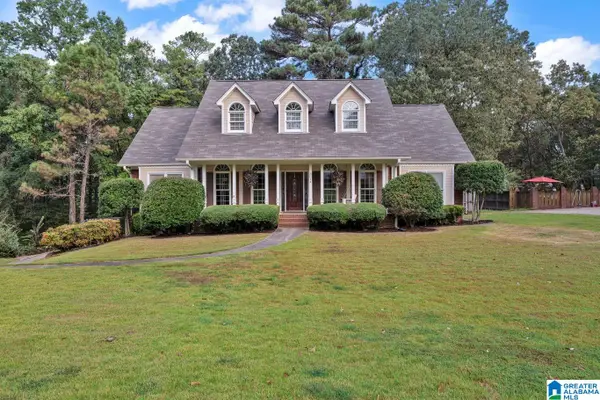 $459,900Active4 beds 3 baths2,886 sq. ft.
$459,900Active4 beds 3 baths2,886 sq. ft.3014 HUNTERS RUN, Gardendale, AL 35071
MLS# 21432432Listed by: SR4 REALTY LLC - New
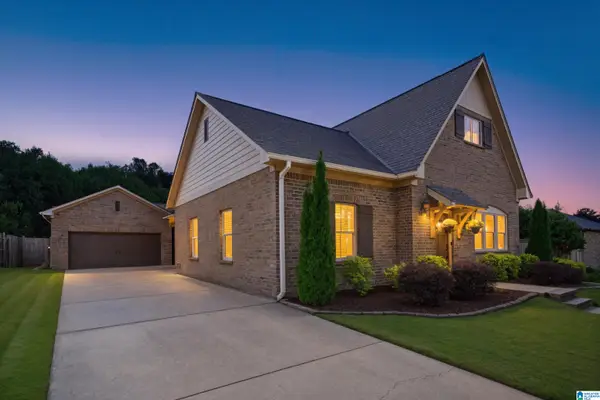 $406,000Active3 beds 2 baths1,881 sq. ft.
$406,000Active3 beds 2 baths1,881 sq. ft.890 FIELDSTOWN CIRCLE, Gardendale, AL 35071
MLS# 21432398Listed by: RE/MAX ON MAIN - New
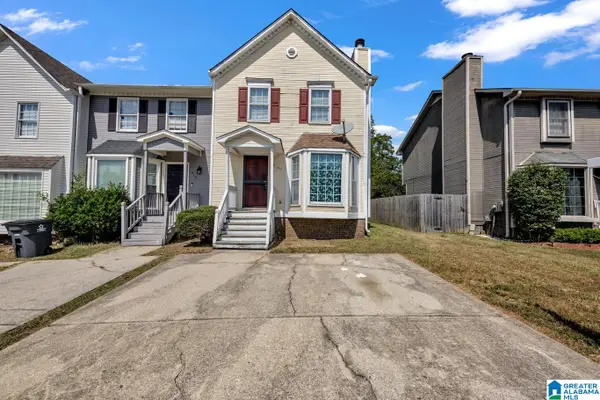 $169,900Active2 beds 3 baths1,313 sq. ft.
$169,900Active2 beds 3 baths1,313 sq. ft.411 JAMESTOWN MANOR DRIVE, Gardendale, AL 35071
MLS# 21432325Listed by: RIDGEWAY REALTY LLC - New
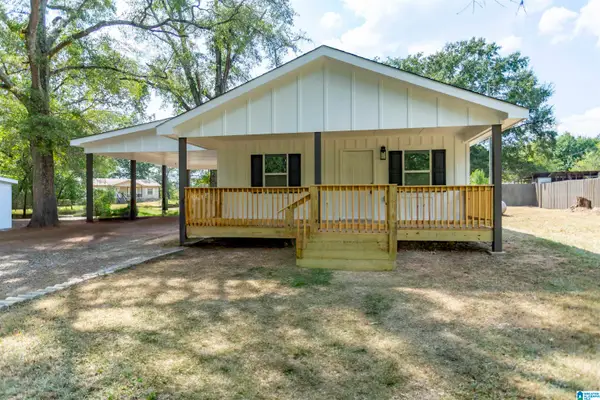 $215,900Active3 beds 2 baths1,289 sq. ft.
$215,900Active3 beds 2 baths1,289 sq. ft.7984 FIRETHORN LANE, Gardendale, AL 35071
MLS# 21431949Listed by: KNOX REALTY - New
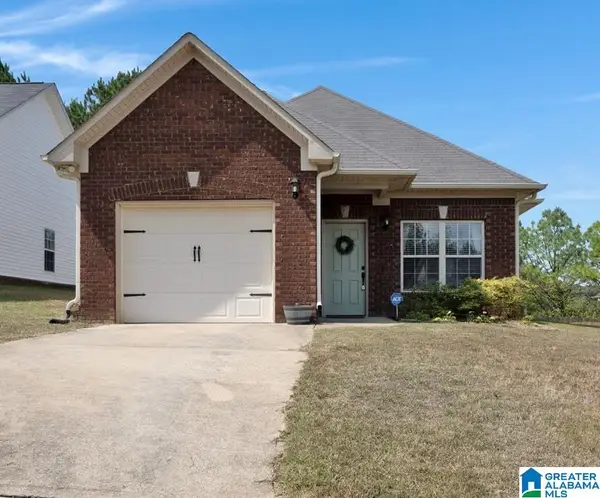 $235,900Active2 beds 2 baths1,288 sq. ft.
$235,900Active2 beds 2 baths1,288 sq. ft.4190 HATHAWAY LANE, Mount olive, AL 35117
MLS# 21431841Listed by: RE/MAX ON MAIN - New
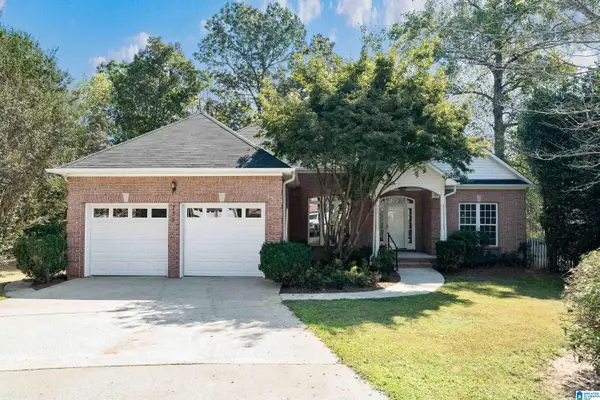 $309,900Active3 beds 2 baths1,702 sq. ft.
$309,900Active3 beds 2 baths1,702 sq. ft.739 PRINCETON PARKWAY, Mount olive, AL 35117
MLS# 21431809Listed by: ARC REALTY - HOOVER - New
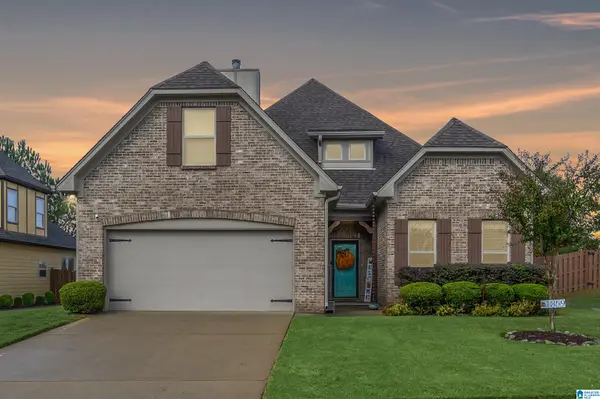 $342,000Active3 beds 2 baths2,319 sq. ft.
$342,000Active3 beds 2 baths2,319 sq. ft.1359 MOUNTAIN LANE, Gardendale, AL 35071
MLS# 21431702Listed by: RE/MAX ON MAIN - New
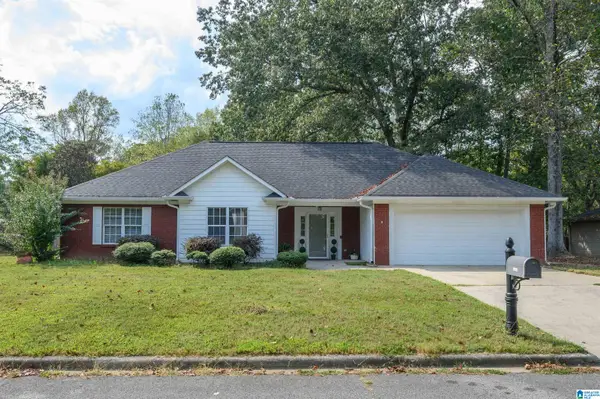 $259,900Active3 beds 2 baths1,619 sq. ft.
$259,900Active3 beds 2 baths1,619 sq. ft.6424 WILLOW RIDGE CIRCLE, Gardendale, AL 35071
MLS# 21431701Listed by: KELLER WILLIAMS TRUSSVILLE - New
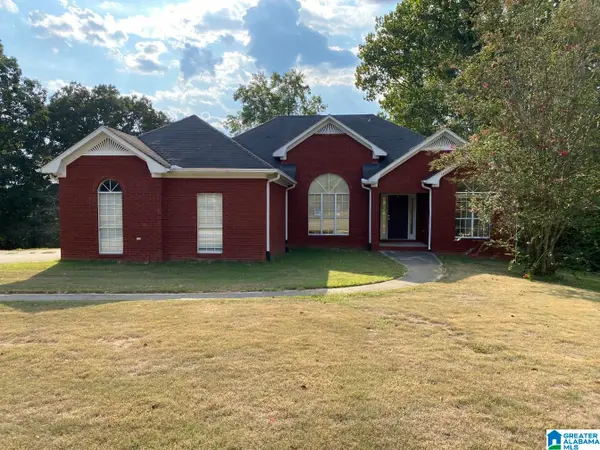 $239,900Active3 beds 3 baths2,713 sq. ft.
$239,900Active3 beds 3 baths2,713 sq. ft.1522 CLOVER AVENUE, Gardendale, AL 35071
MLS# 21431642Listed by: RE/MAX REALTY BROKERS 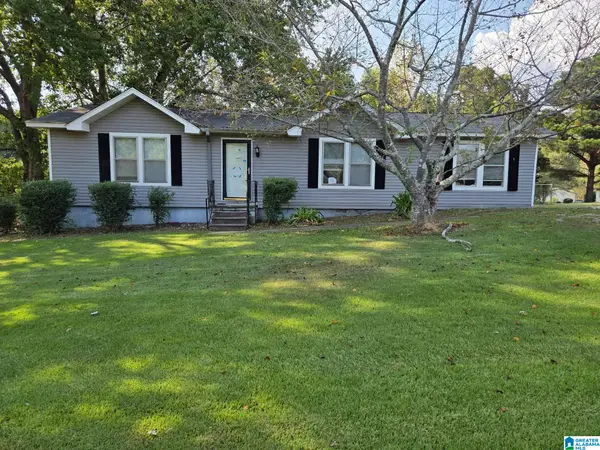 $155,000Active3 beds 2 baths1,276 sq. ft.
$155,000Active3 beds 2 baths1,276 sq. ft.504 BUCKSKIN LANE, Gardendale, AL 35071
MLS# 21431569Listed by: NEW IMAGE REALTY
