1046 LAUREL LAKES DRIVE, Helena, AL 35022
Local realty services provided by:ERA Waldrop Real Estate
1046 LAUREL LAKES DRIVE,Helena, AL 35022
$398,000
- 3 Beds
- 3 Baths
- 2,768 sq. ft.
- Single family
- Active
Listed by: cathy o'berry
Office: arc realty - hoover
MLS#:21426087
Source:AL_BAMLS
Price summary
- Price:$398,000
- Price per sq. ft.:$143.79
About this home
Solid brick home nestled against a backdrop of mature trees for backyard privacy! Inside, you'll find fresh interior paint, brand new carpet, and an updated primary bath. The main level features true hardwood flooring, a formal dining room, and a spacious eat-in kitchen with a Bosch dishwasher, undermount sink, island, built-in desk, and room for a large breakfast table. Just off the kitchen is a laundry room complete with extra storage. The cozy family room with a gas fireplace opens to a newer deck overlooking the wooded backyard. Upstairs offers 2 bedrooms with a Jack & Jill bath plus a bonus room perfect for play, work, or guests. The daylight basement includes a large finished flex room/or 4th bedroom with a window and access to the patio & onto the playground. Enjoy the 2-car garage, poured concrete walls & gutter guards have been installed. Helena fire services, short distance to an upscale grocery store, plus easy interstate access, make this one a smart move!
Contact an agent
Home facts
- Year built:2005
- Listing ID #:21426087
- Added:112 day(s) ago
- Updated:November 14, 2025 at 03:31 PM
Rooms and interior
- Bedrooms:3
- Total bathrooms:3
- Full bathrooms:2
- Half bathrooms:1
- Living area:2,768 sq. ft.
Heating and cooling
- Cooling:Electric
- Heating:Central, Gas Heat
Structure and exterior
- Year built:2005
- Building area:2,768 sq. ft.
- Lot area:1.06 Acres
Schools
- High school:MCADORY
- Middle school:MCADORY
- Elementary school:MCCALLA ELEMENTARY
Utilities
- Water:Public Water
- Sewer:Septic
Finances and disclosures
- Price:$398,000
- Price per sq. ft.:$143.79
New listings near 1046 LAUREL LAKES DRIVE
- Open Sun, 2 to 4pmNew
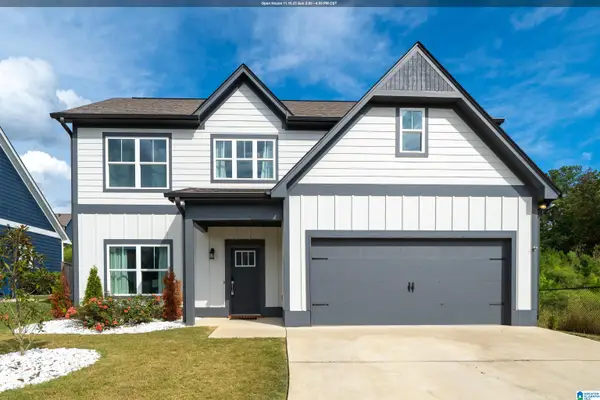 $390,000Active4 beds 3 baths2,020 sq. ft.
$390,000Active4 beds 3 baths2,020 sq. ft.911 WHITE BARN CIRCLE, Helena, AL 35080
MLS# 21436714Listed by: REAL BROKER LLC - New
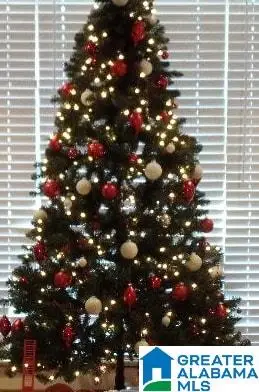 $48,000Active0.87 Acres
$48,000Active0.87 Acres6024 LONG LEAF LAKE TRAIL, Helena, AL 35022
MLS# 21436623Listed by: AVAST REALTY- BIRMINGHAM - New
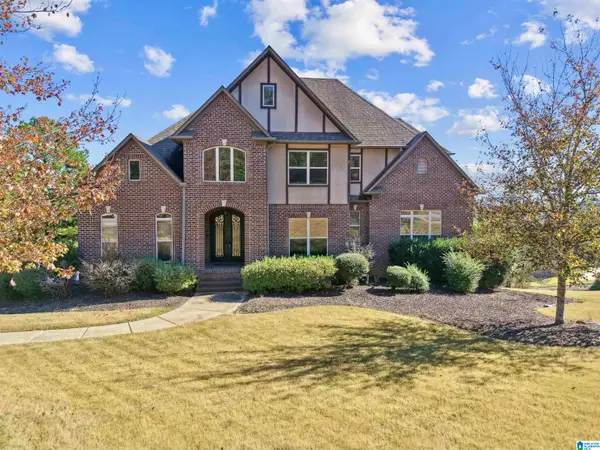 $574,900Active6 beds 5 baths4,243 sq. ft.
$574,900Active6 beds 5 baths4,243 sq. ft.110 STERLING LAKES DRIVE, Helena, AL 35080
MLS# 21436525Listed by: KELLER WILLIAMS REALTY VESTAVIA - New
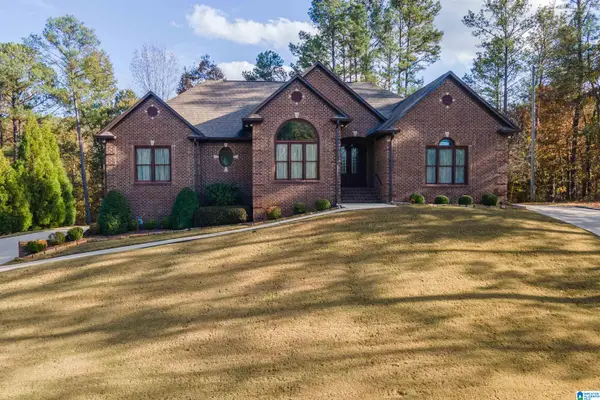 Listed by ERA$649,900Active3 beds 4 baths2,875 sq. ft.
Listed by ERA$649,900Active3 beds 4 baths2,875 sq. ft.131 CREEKWATER STREET, Helena, AL 35080
MLS# 21436340Listed by: ERA KING REAL ESTATE - HOOVER - New
 $364,900Active5 beds 3 baths2,264 sq. ft.
$364,900Active5 beds 3 baths2,264 sq. ft.1720 FIELDSTONE CIRCLE, Helena, AL 35080
MLS# 21436290Listed by: KELLER WILLIAMS REALTY HOOVER - New
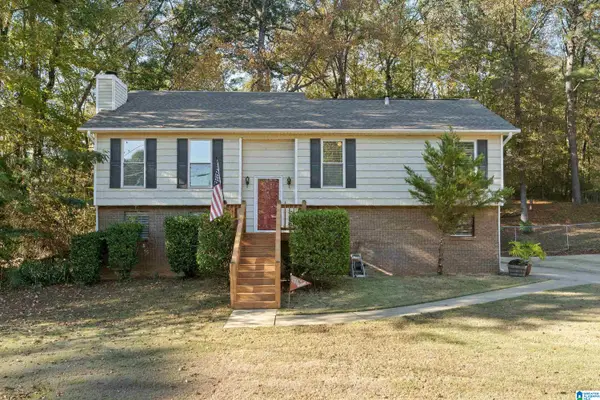 Listed by ERA$310,000Active3 beds 2 baths1,602 sq. ft.
Listed by ERA$310,000Active3 beds 2 baths1,602 sq. ft.5109 SHAMROCK DRIVE, Helena, AL 35080
MLS# 21436196Listed by: ERA KING REAL ESTATE - PELL CITY - New
 $325,000Active3 beds 2 baths1,247 sq. ft.
$325,000Active3 beds 2 baths1,247 sq. ft.1310 OLD CAHABA COVE, Helena, AL 35080
MLS# 21436153Listed by: REALTYSOUTH-OTM-ACTON RD - New
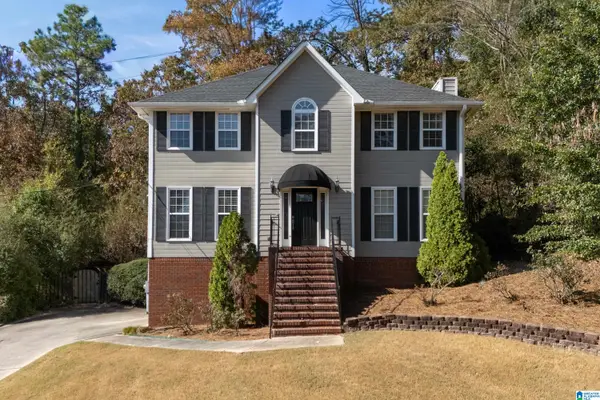 $320,000Active3 beds 3 baths2,035 sq. ft.
$320,000Active3 beds 3 baths2,035 sq. ft.1451 SECRETARIAT DRIVE, Helena, AL 35080
MLS# 21436143Listed by: KELLER WILLIAMS METRO SOUTH - New
 $339,900Active3 beds 2 baths1,797 sq. ft.
$339,900Active3 beds 2 baths1,797 sq. ft.129 RIVER CREST LANE, Helena, AL 35080
MLS# 21435795Listed by: REALTYSOUTH-HOMEWOOD 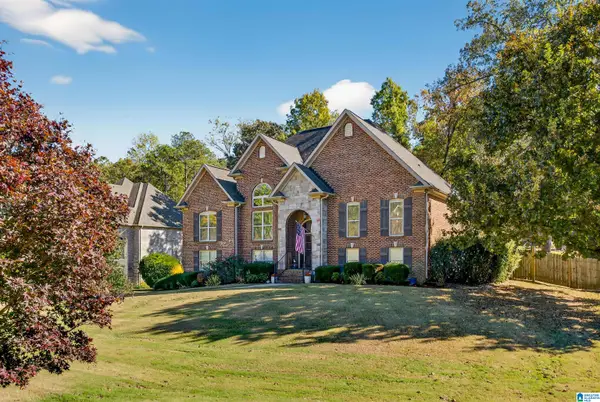 $474,900Active4 beds 3 baths2,961 sq. ft.
$474,900Active4 beds 3 baths2,961 sq. ft.3640 TIMBER WAY, Helena, AL 35022
MLS# 21435713Listed by: REALTYSOUTH-OTM-ACTON RD
