425 WISHFORD CIRCLE, Helena, AL 35080
Local realty services provided by:ERA Byars Realty
Listed by: debbi clarke, rod friday
Office: newcastle homes, inc.
MLS#:21432540
Source:AL_BAMLS
Price summary
- Price:$505,900
- Price per sq. ft.:$189.12
About this home
The Augusta Plan offers timeless charm beginning with its spacious front porch, perfect for welcoming guests. Step inside to a warm foyer that leads to a versatile study or additional bedroom, complete with a full bath conveniently located at the front of the home. The open-concept design showcases a beautifully appointed kitchen and dining area with 9-foot ceilings, seamlessly flowing into the vaulted great room. The kitchen features a gas range with hood vent, granite countertops, an island for gathering, and 42-inch soft-close cabinetry—ideal for both everyday living and entertaining. The main level is home to a luxurious primary suite, featuring a soaking tub, separate tiled shower, dual vanities, and a spacious walk-in closet. Upstairs, you’ll find a comfortable loft, two secondary bedrooms, plus a third bedroom with its own private en-suite bath. As a Barimore resident, you’ll enjoy all the amenities Hillsboro has to offer, including sidewalks, scenic nature trails, etc.
Contact an agent
Home facts
- Year built:2025
- Listing ID #:21432540
- Added:51 day(s) ago
- Updated:November 18, 2025 at 04:46 AM
Rooms and interior
- Bedrooms:5
- Total bathrooms:4
- Full bathrooms:4
- Living area:2,675 sq. ft.
Heating and cooling
- Cooling:Central, Dual Systems, Heat Pump
- Heating:Central, Dual Systems, Heat Pump
Structure and exterior
- Year built:2025
- Building area:2,675 sq. ft.
- Lot area:0.14 Acres
Schools
- High school:HELENA
- Middle school:HELENA
- Elementary school:HELENA
Utilities
- Water:Public Water
- Sewer:Sewer Connected
Finances and disclosures
- Price:$505,900
- Price per sq. ft.:$189.12
New listings near 425 WISHFORD CIRCLE
- New
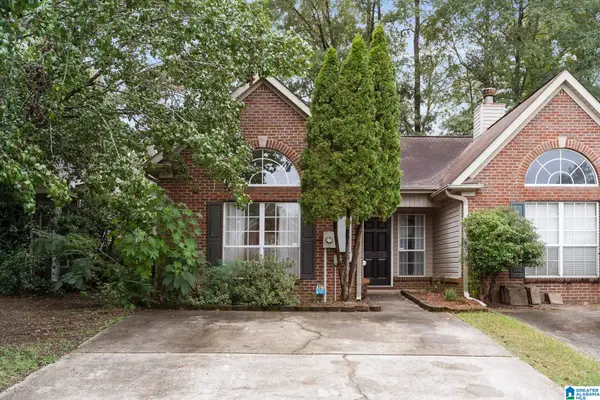 $199,900Active2 beds 2 baths1,065 sq. ft.
$199,900Active2 beds 2 baths1,065 sq. ft.198 ROCKY RIDGE DRIVE, Helena, AL 35080
MLS# 21436995Listed by: KELLER WILLIAMS REALTY HOOVER - New
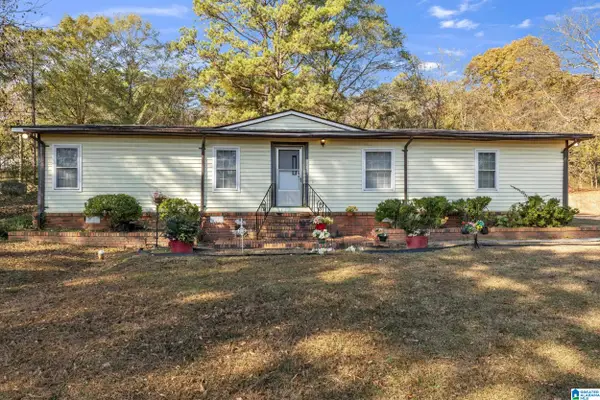 $240,000Active3 beds 2 baths2,284 sq. ft.
$240,000Active3 beds 2 baths2,284 sq. ft.1631 CUNNINGHAM DRIVE, Helena, AL 35080
MLS# 21436938Listed by: REALTYSOUTH-HOMEWOOD - New
 $265,000Active3 beds 2 baths1,435 sq. ft.
$265,000Active3 beds 2 baths1,435 sq. ft.1285 AMBERLEY WOODS DRIVE, Helena, AL 35080
MLS# 21436894Listed by: KELLER WILLIAMS METRO SOUTH - New
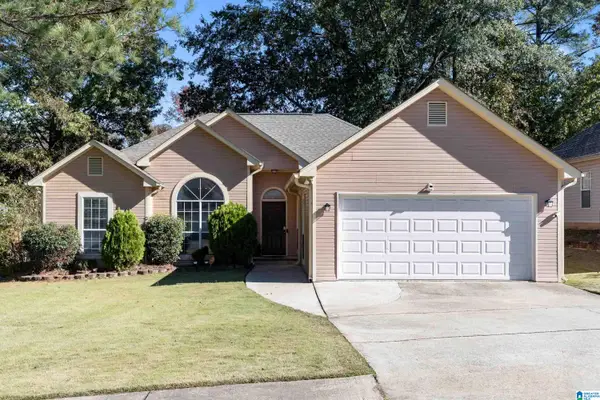 $295,000Active3 beds 2 baths1,509 sq. ft.
$295,000Active3 beds 2 baths1,509 sq. ft.162 SAINT CHARLES DRIVE, Helena, AL 35080
MLS# 21436540Listed by: KELLER WILLIAMS REALTY HOOVER - New
 Listed by ERA$259,900Active3 beds 2 baths1,052 sq. ft.
Listed by ERA$259,900Active3 beds 2 baths1,052 sq. ft.5121 RYE CIRCLE, Helena, AL 35080
MLS# 21436795Listed by: ERA KING REAL ESTATE VESTAVIA - New
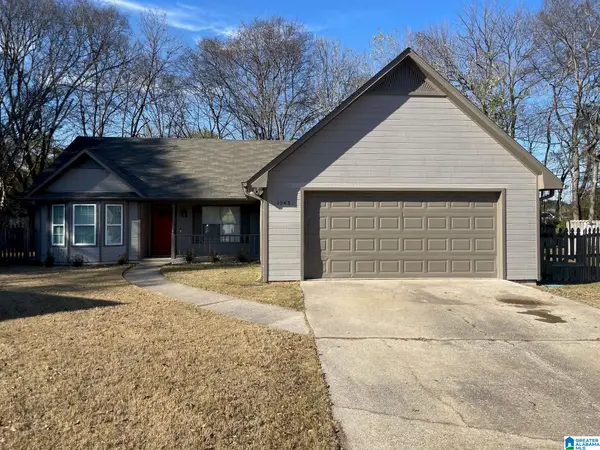 $289,900Active3 beds 2 baths1,508 sq. ft.
$289,900Active3 beds 2 baths1,508 sq. ft.1543 TIMBER DRIVE, Helena, AL 35080
MLS# 21436750Listed by: HIGHPOINTE HOMES AND LAND - New
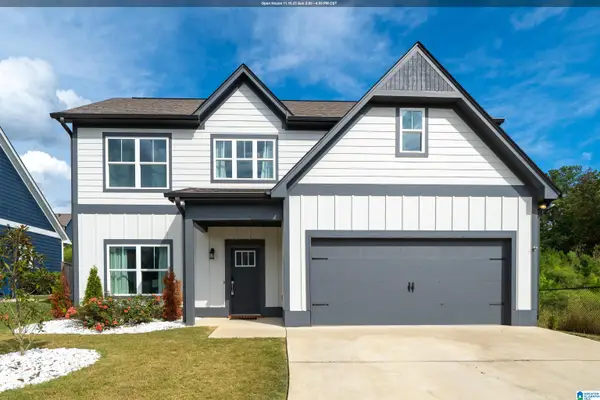 $390,000Active4 beds 3 baths2,020 sq. ft.
$390,000Active4 beds 3 baths2,020 sq. ft.911 WHITE BARN CIRCLE, Helena, AL 35080
MLS# 21436714Listed by: REAL BROKER LLC - New
 $48,000Active0.87 Acres
$48,000Active0.87 Acres6024 LONG LEAF LAKE TRAIL, Helena, AL 35022
MLS# 21436623Listed by: AVAST REALTY- BIRMINGHAM - New
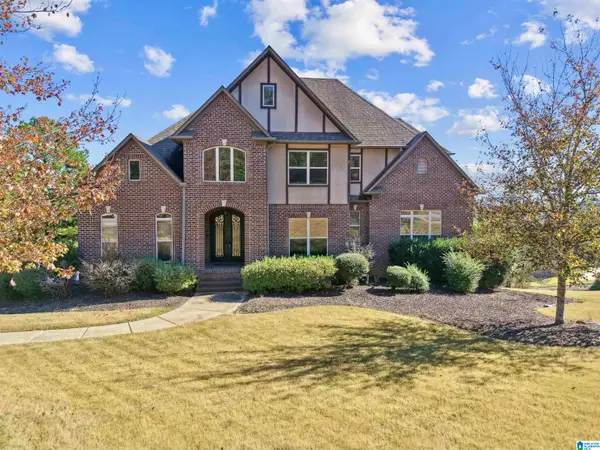 $574,900Active6 beds 5 baths4,243 sq. ft.
$574,900Active6 beds 5 baths4,243 sq. ft.110 STERLING LAKES DRIVE, Helena, AL 35080
MLS# 21436525Listed by: KELLER WILLIAMS REALTY VESTAVIA - New
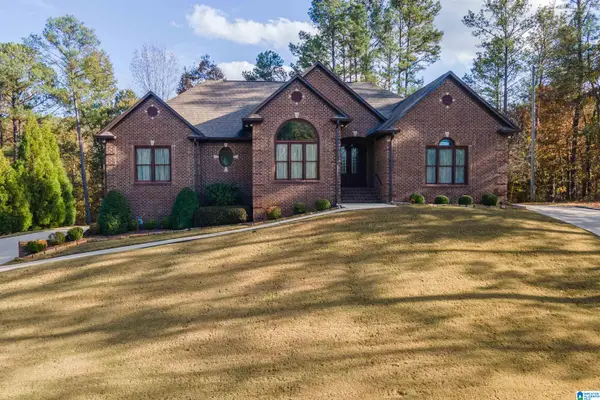 Listed by ERA$649,900Active3 beds 4 baths2,875 sq. ft.
Listed by ERA$649,900Active3 beds 4 baths2,875 sq. ft.131 CREEKWATER STREET, Helena, AL 35080
MLS# 21436340Listed by: ERA KING REAL ESTATE - HOOVER
