2576 OAK LEAF CIRCLE, Helena, AL 35022
Local realty services provided by:ERA Byars Realty
Listed by: guy allbrook, drew taylor
Office: keller williams realty vestavia
MLS#:21431440
Source:AL_BAMLS
Price summary
- Price:$450,000
- Price per sq. ft.:$153.06
About this home
Welcome to this beautifully maintained 5 bedrooms, 3 Baths home located in the desirable Silver Lakes community. A quiet, family-friendly neighborhood within an attractive development known for its well-kept common areas. Enjoy the outdoors with several walking paths winding around three serene pond areas, complete with benches, picnic tables, and a grill—perfect for relaxation and community gatherings. Step inside to find unique ceiling designs that set this home apart, including a stunning dome feature in the living room and thick crown molding throughout the main living areas. The newly reconstructed screened-in patio provides a peaceful retreat with an inviting view, while the large walk-out downstairs family room opens directly to a spacious lower patio, ideal for entertaining. This home features a spacious primary suite with beautiful, updated bath. Each upstairs bedroom features its own walk-in closet. Additional highlights include a massive two-car garage and storage areas.
Contact an agent
Home facts
- Year built:2004
- Listing ID #:21431440
- Added:59 day(s) ago
- Updated:November 14, 2025 at 10:02 PM
Rooms and interior
- Bedrooms:5
- Total bathrooms:3
- Full bathrooms:3
- Living area:2,940 sq. ft.
Heating and cooling
- Cooling:Central, Dual Systems
- Heating:Central, Dual Systems, Gas Heat
Structure and exterior
- Year built:2004
- Building area:2,940 sq. ft.
- Lot area:0.46 Acres
Schools
- High school:MCADORY
- Middle school:MCADORY
- Elementary school:MCADORY
Utilities
- Water:Public Water
- Sewer:Septic
Finances and disclosures
- Price:$450,000
- Price per sq. ft.:$153.06
New listings near 2576 OAK LEAF CIRCLE
- New
 Listed by ERA$259,900Active3 beds 2 baths1,052 sq. ft.
Listed by ERA$259,900Active3 beds 2 baths1,052 sq. ft.5121 RYE CIRCLE, Helena, AL 35080
MLS# 21436795Listed by: ERA KING REAL ESTATE VESTAVIA - New
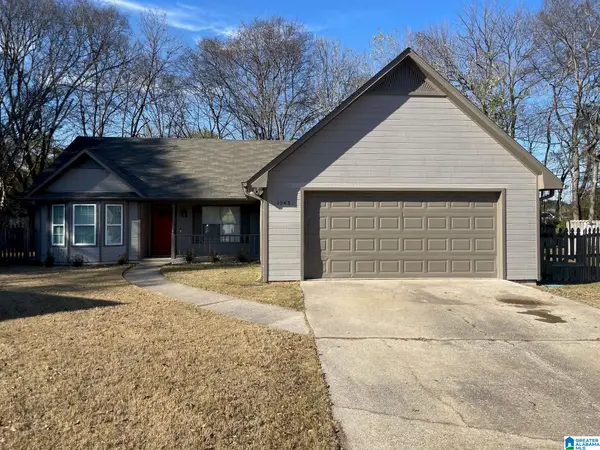 $289,900Active3 beds 2 baths1,508 sq. ft.
$289,900Active3 beds 2 baths1,508 sq. ft.1543 TIMBER DRIVE, Helena, AL 35080
MLS# 21436750Listed by: HIGHPOINTE HOMES AND LAND - Open Sun, 2 to 4pmNew
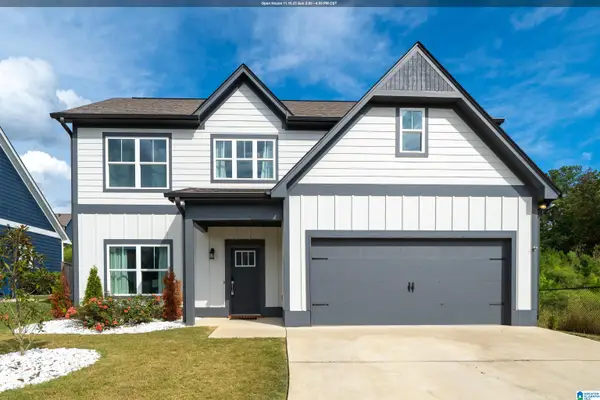 $390,000Active4 beds 3 baths2,020 sq. ft.
$390,000Active4 beds 3 baths2,020 sq. ft.911 WHITE BARN CIRCLE, Helena, AL 35080
MLS# 21436714Listed by: REAL BROKER LLC - New
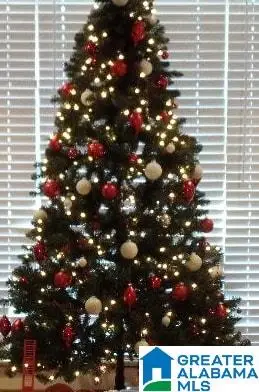 $48,000Active0.87 Acres
$48,000Active0.87 Acres6024 LONG LEAF LAKE TRAIL, Helena, AL 35022
MLS# 21436623Listed by: AVAST REALTY- BIRMINGHAM - New
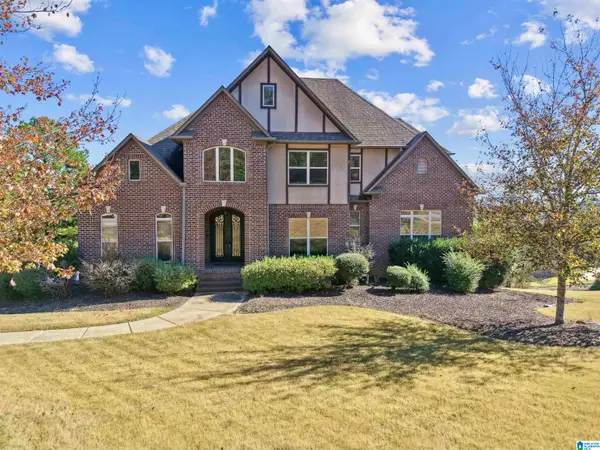 $574,900Active6 beds 5 baths4,243 sq. ft.
$574,900Active6 beds 5 baths4,243 sq. ft.110 STERLING LAKES DRIVE, Helena, AL 35080
MLS# 21436525Listed by: KELLER WILLIAMS REALTY VESTAVIA - New
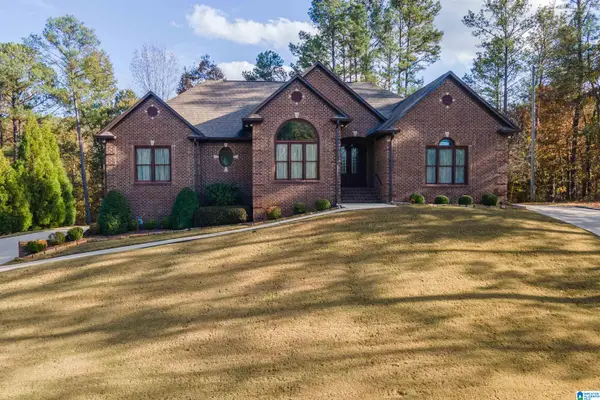 Listed by ERA$649,900Active3 beds 4 baths2,875 sq. ft.
Listed by ERA$649,900Active3 beds 4 baths2,875 sq. ft.131 CREEKWATER STREET, Helena, AL 35080
MLS# 21436340Listed by: ERA KING REAL ESTATE - HOOVER - New
 $364,900Active4 beds 3 baths2,264 sq. ft.
$364,900Active4 beds 3 baths2,264 sq. ft.1720 FIELDSTONE CIRCLE, Helena, AL 35080
MLS# 21436290Listed by: KELLER WILLIAMS REALTY HOOVER - New
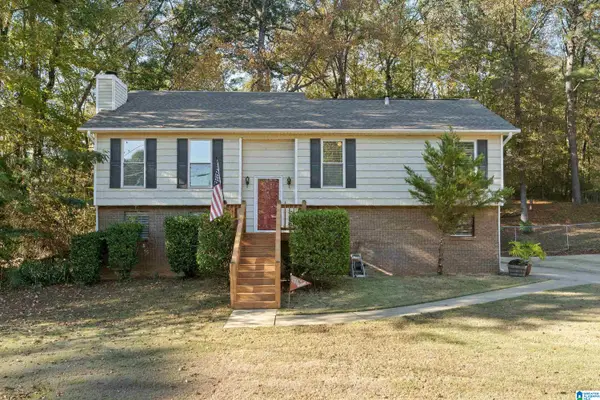 Listed by ERA$310,000Active3 beds 2 baths1,602 sq. ft.
Listed by ERA$310,000Active3 beds 2 baths1,602 sq. ft.5109 SHAMROCK DRIVE, Helena, AL 35080
MLS# 21436196Listed by: ERA KING REAL ESTATE - PELL CITY - New
 $325,000Active3 beds 2 baths1,247 sq. ft.
$325,000Active3 beds 2 baths1,247 sq. ft.1310 OLD CAHABA COVE, Helena, AL 35080
MLS# 21436153Listed by: REALTYSOUTH-OTM-ACTON RD - New
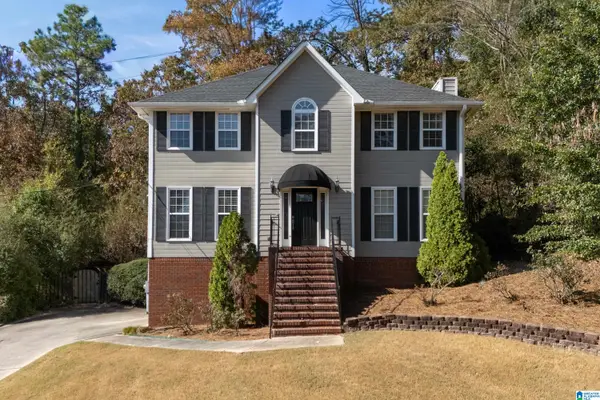 $320,000Active3 beds 3 baths2,035 sq. ft.
$320,000Active3 beds 3 baths2,035 sq. ft.1451 SECRETARIAT DRIVE, Helena, AL 35080
MLS# 21436143Listed by: KELLER WILLIAMS METRO SOUTH
