1034 NORMAN DRIVE, Highland Lakes, AL 35242
Local realty services provided by:ERA Waldrop Real Estate
Listed by: ana pidghirnii, sherlock fenderson
Office: vylla home
MLS#:21426513
Source:AL_BAMLS
Price summary
- Price:$569,900
- Price per sq. ft.:$268.44
About this home
Stunning Views & Main-Level Living! This nearly new home combines style and functionality with an open floor plan and vaulted living room flowing into a bright eat-in kitchen with white cabinetry, granite counters, stainless appliances including a gas cooktop, pantry, and spacious dining area. A large laundry room with sink and closet adds convenience. The primary suite features dual vanities, a zero-entry shower, and custom closets. The home includes a desirable flex room, easily adaptable for today’s lifestyle—ideal for a private office, relaxing den, or guest bedroom. Upstairs offers two oversized bedrooms, a full bath, and storage over the garage. The 3-car tandem garage accommodates long vehicles, storage, or a golf cart. Enjoy the expanded patio and fenced yard, perfect for entertaining or relaxing in privacy. Don’t miss this opportunity to own in one of the area’s most desirable communities!
Contact an agent
Home facts
- Year built:2021
- Listing ID #:21426513
- Added:152 day(s) ago
- Updated:December 29, 2025 at 02:44 AM
Rooms and interior
- Bedrooms:4
- Total bathrooms:3
- Full bathrooms:2
- Half bathrooms:1
- Living area:2,123 sq. ft.
Heating and cooling
- Cooling:Central, Dual Systems
- Heating:Central, Gas Heat
Structure and exterior
- Year built:2021
- Building area:2,123 sq. ft.
- Lot area:0.31 Acres
Schools
- High school:OAK MOUNTAIN
- Middle school:OAK MOUNTAIN
- Elementary school:MT LAUREL
Utilities
- Water:Public Water
- Sewer:Sewer Connected
Finances and disclosures
- Price:$569,900
- Price per sq. ft.:$268.44
New listings near 1034 NORMAN DRIVE
 $1,375,000Active5 beds 5 baths4,350 sq. ft.
$1,375,000Active5 beds 5 baths4,350 sq. ft.149 HIGHLAND VIEW DRIVE, County, AL 35242
MLS# 21439019Listed by: EMBRIDGE REALTY, LLC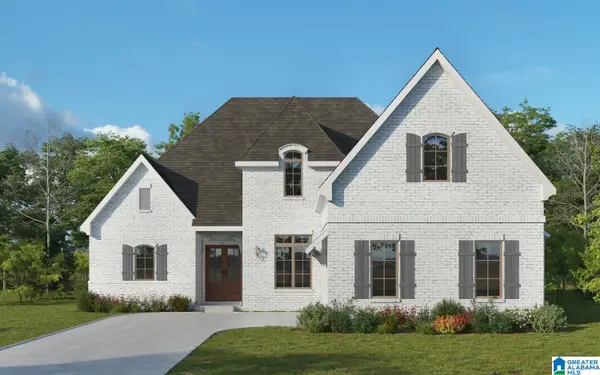 $999,900Pending4 beds 4 baths3,357 sq. ft.
$999,900Pending4 beds 4 baths3,357 sq. ft.3025 HIGHLAND VILLAGE RIDGE, Birmingham, AL 35242
MLS# 21427685Listed by: EDDLEMAN REALTY LLC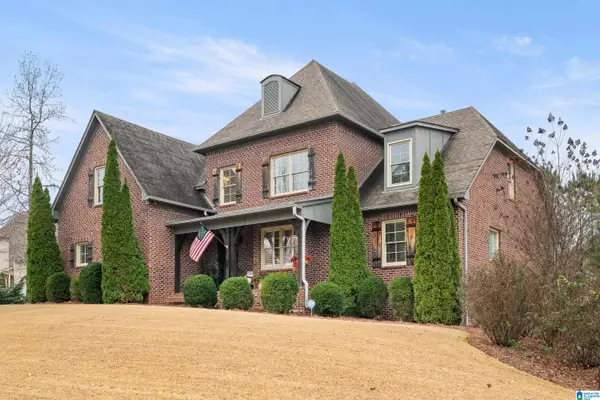 $850,000Pending5 beds 5 baths4,104 sq. ft.
$850,000Pending5 beds 5 baths4,104 sq. ft.2012 HIGHLAND VILLAGE BEND, Birmingham, AL 35242
MLS# 21438705Listed by: ARC REALTY VESTAVIA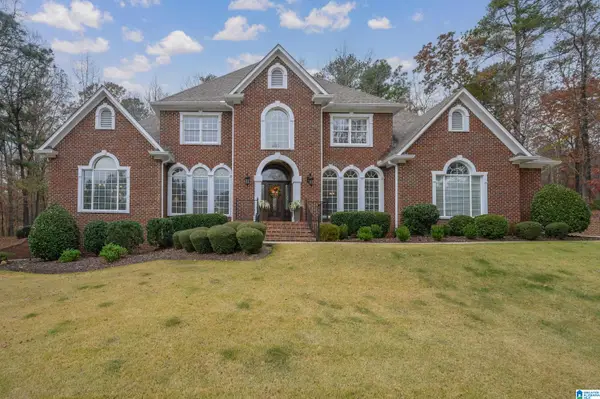 $995,000Active4 beds 5 baths5,664 sq. ft.
$995,000Active4 beds 5 baths5,664 sq. ft.1207 HIGHLAND LAKES TRAIL, Birmingham, AL 35242
MLS# 21438380Listed by: EXP REALTY LLC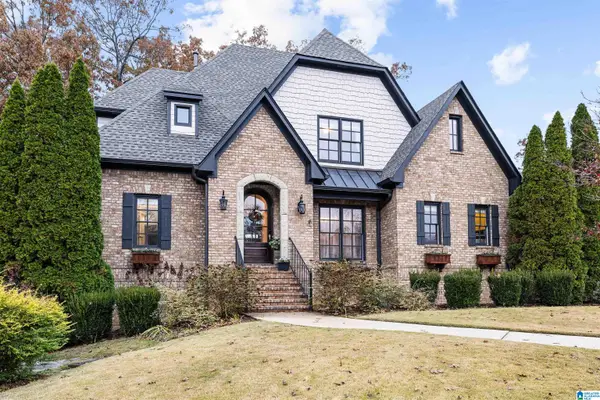 $749,900Active5 beds 5 baths3,877 sq. ft.
$749,900Active5 beds 5 baths3,877 sq. ft.1037 PARKWOOD ROAD, Birmingham, AL 35242
MLS# 21438014Listed by: KELLER WILLIAMS REALTY VESTAVIA $749,900Active4 beds 4 baths3,011 sq. ft.
$749,900Active4 beds 4 baths3,011 sq. ft.199 SHEFFIELD LANE, Birmingham, AL 35242
MLS# 21437110Listed by: KELLER WILLIAMS REALTY VESTAVIA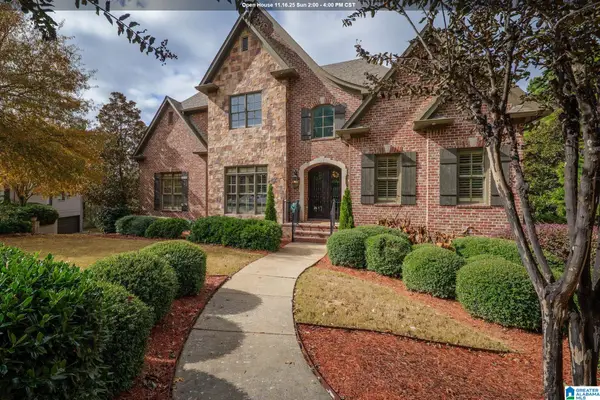 $899,900Active5 beds 5 baths4,400 sq. ft.
$899,900Active5 beds 5 baths4,400 sq. ft.1062 HIGHLAND PARK PLACE, Birmingham, AL 35242
MLS# 21436737Listed by: RE/MAX ADVANTAGE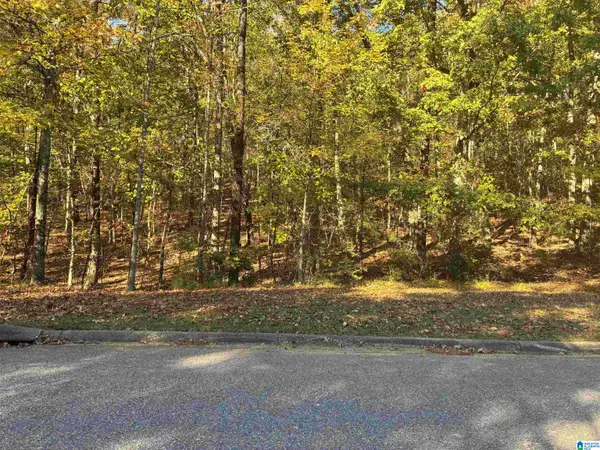 $125,000Active1.2 Acres
$125,000Active1.2 Acres125 HIGHLAND VIEW DRIVE, Birmingham, AL 35242
MLS# 21436002Listed by: EDDLEMAN REALTY LLC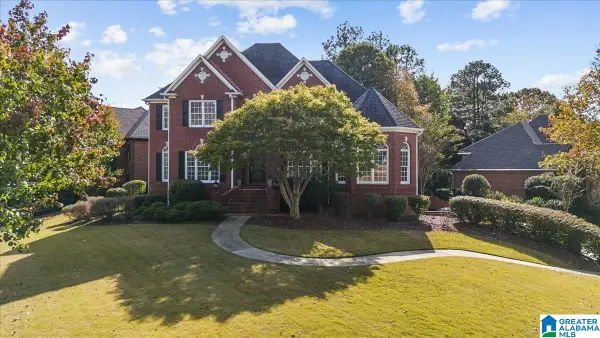 $700,000Active5 beds 4 baths5,594 sq. ft.
$700,000Active5 beds 4 baths5,594 sq. ft.1001 FAIRMONT CIRCLE, Birmingham, AL 35242
MLS# 21435864Listed by: KELLER WILLIAMS REALTY VESTAVIA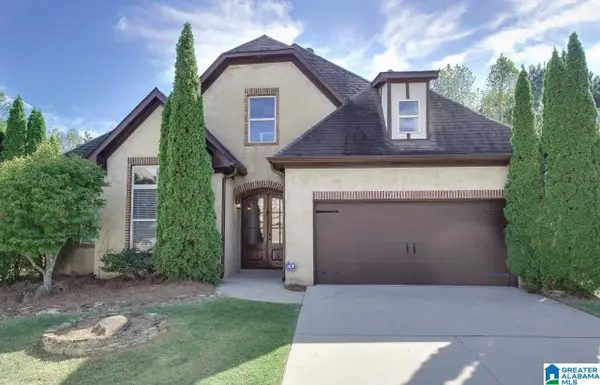 $455,000Active3 beds 3 baths2,426 sq. ft.
$455,000Active3 beds 3 baths2,426 sq. ft.1136 DUNNAVANT PLACE, Birmingham, AL 35242
MLS# 21435689Listed by: KELLER WILLIAMS
