1004 BARKLEY DRIVE, Hoover, AL 35242
Local realty services provided by:ERA King Real Estate Company, Inc.
Upcoming open houses
- Sun, Sep 2101:00 pm - 03:00 pm
Listed by:dianna howell
Office:keller williams realty hoover
MLS#:21430673
Source:AL_BAMLS
Price summary
- Price:$530,000
- Price per sq. ft.:$198.28
About this home
OPEN HOUSE 9/21 1pm-3pm! On a tranquil cul-de-sac, this one-level home in the sought-after BARKLEY SQUARE neighborhood offers an ideal living situation. Its prime location is a short distance from the Inverness Golf Club, Veteran Park, and a wide range of medical, shopping, and dining options. The home features numerous updates, including a 7-year-old roof, new LVT flooring and carpet (5 years old), and elegant plantation shutters throughout. The kitchen has been upgraded with pull-out drawers, a new dishwasher (2025), and a new cooktop (2024). Enjoy the outdoors on the screened porch and open patio, enhanced by a rebuilt waterfall feature and new plantings of hydrangeas, azaleas, and camellias. The main level offers three bedrooms and two baths, with an additional bedroom and bath upstairs. This home's blend of comfort and convenience makes it an exceptional find.
Contact an agent
Home facts
- Year built:2003
- Listing ID #:21430673
- Added:7 day(s) ago
- Updated:September 16, 2025 at 08:42 PM
Rooms and interior
- Bedrooms:4
- Total bathrooms:3
- Full bathrooms:3
- Living area:2,673 sq. ft.
Heating and cooling
- Cooling:Central, Electric
- Heating:Central, Gas Heat
Structure and exterior
- Year built:2003
- Building area:2,673 sq. ft.
- Lot area:0.29 Acres
Schools
- High school:SPAIN PARK
- Middle school:BERRY
- Elementary school:GREYSTONE
Utilities
- Water:Public Water
- Sewer:Sewer Connected
Finances and disclosures
- Price:$530,000
- Price per sq. ft.:$198.28
New listings near 1004 BARKLEY DRIVE
- New
 $443,900Active4 beds 3 baths2,239 sq. ft.
$443,900Active4 beds 3 baths2,239 sq. ft.2125 CHALYBE DRIVE, Hoover, AL 35226
MLS# 21431461Listed by: BLUEPRINT REALTY COMPANY - New
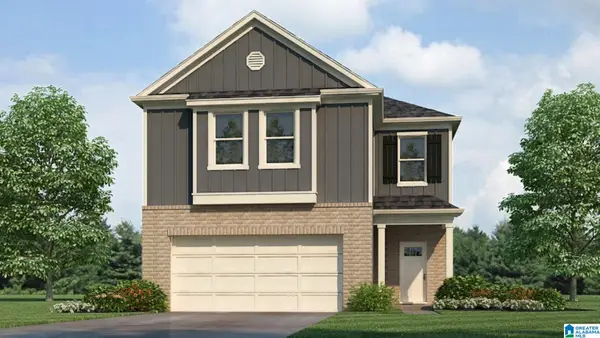 $344,900Active4 beds 3 baths2,174 sq. ft.
$344,900Active4 beds 3 baths2,174 sq. ft.2033 EATON PLACE, Chelsea, AL 35043
MLS# 21431465Listed by: DHI REALTY OF ALABAMA - New
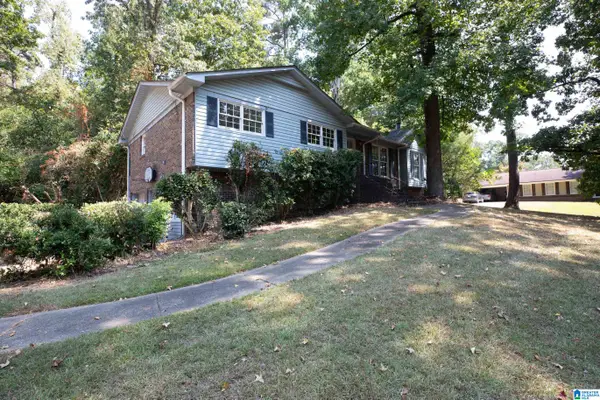 $269,900Active3 beds 3 baths1,509 sq. ft.
$269,900Active3 beds 3 baths1,509 sq. ft.2158 ROCKY RIDGE RANCH ROAD, Hoover, AL 35216
MLS# 21431421Listed by: REALTYSOUTH-MB-CRESTLINE - New
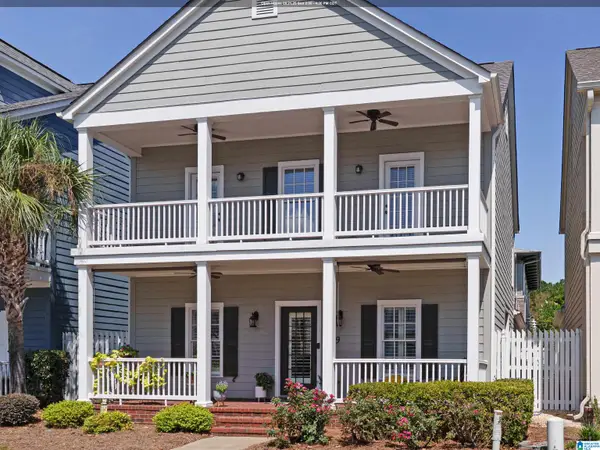 $469,900Active4 beds 3 baths2,383 sq. ft.
$469,900Active4 beds 3 baths2,383 sq. ft.1509 LAURENS STREET, Hoover, AL 35242
MLS# 21431411Listed by: TODAY'S HOME - New
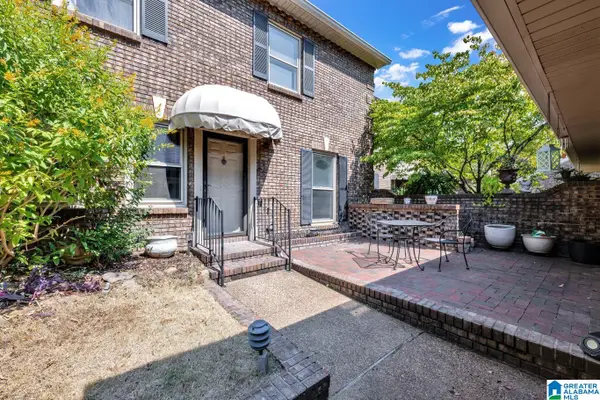 $355,000Active3 beds 3 baths2,238 sq. ft.
$355,000Active3 beds 3 baths2,238 sq. ft.1722 MOUNTAIN LAUREL LANE, Hoover, AL 35244
MLS# 21431337Listed by: EXPERT REALTY, INC - New
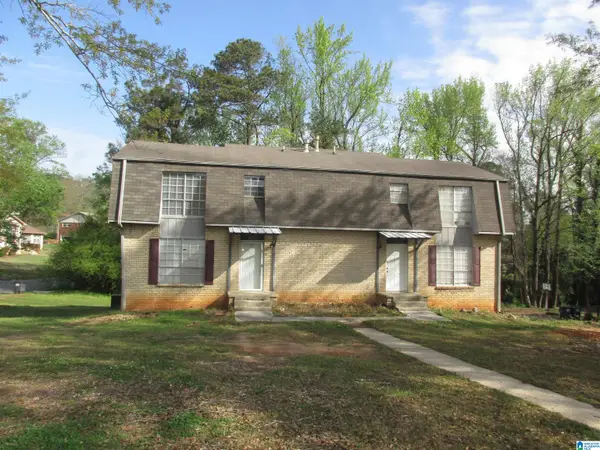 $549,900Active-- beds -- baths
$549,900Active-- beds -- baths2503 HAWKSBURY LANE, Hoover, AL 35226
MLS# 21431287Listed by: ALL ACCESS REAL ESTATE - New
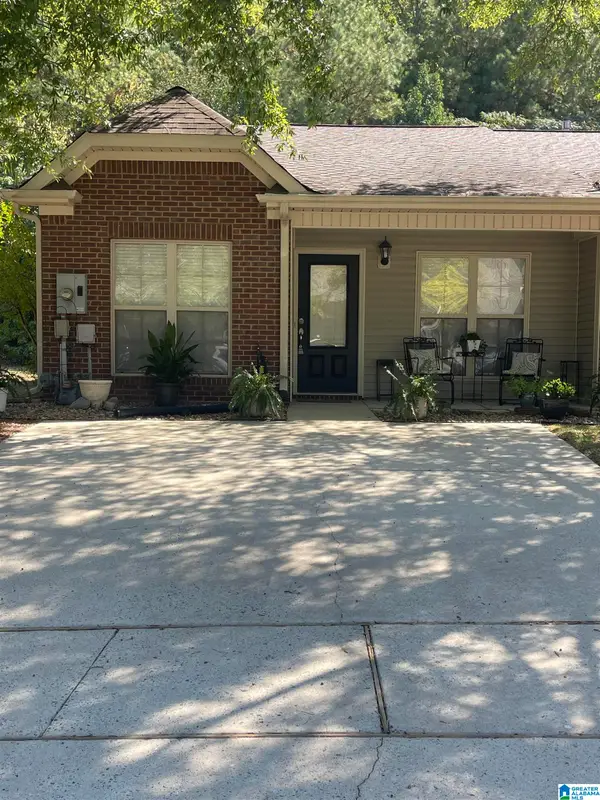 $269,900Active2 beds 2 baths1,284 sq. ft.
$269,900Active2 beds 2 baths1,284 sq. ft.5576 COLONY LANE, Hoover, AL 35226
MLS# 21431177Listed by: PLATINUM REALTY - New
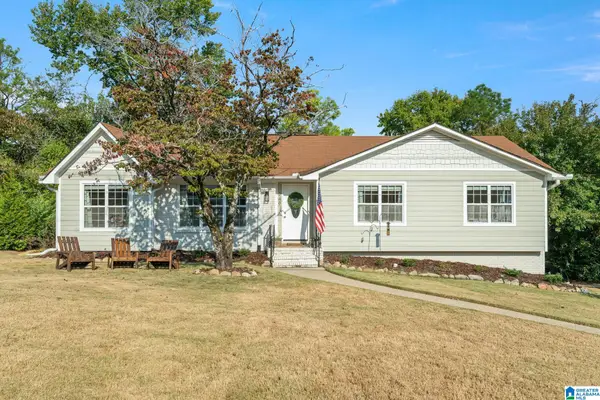 $445,000Active4 beds 3 baths2,464 sq. ft.
$445,000Active4 beds 3 baths2,464 sq. ft.349 SHADESWOOD DRIVE, Hoover, AL 35226
MLS# 21431170Listed by: KELLER WILLIAMS REALTY VESTAVIA - New
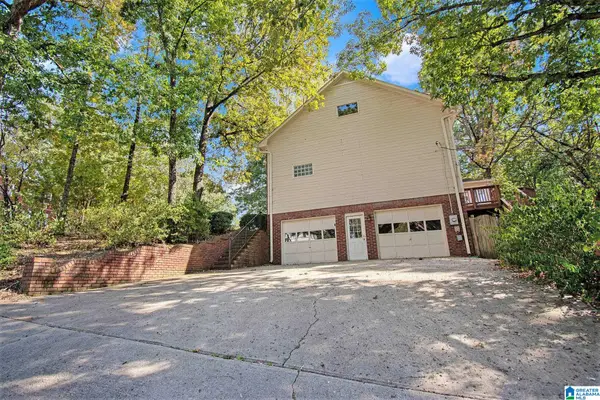 $365,000Active3 beds 3 baths2,075 sq. ft.
$365,000Active3 beds 3 baths2,075 sq. ft.1916 STRAWBERRY LANE, Hoover, AL 35244
MLS# 21431137Listed by: ENTERA REALTY LLC - New
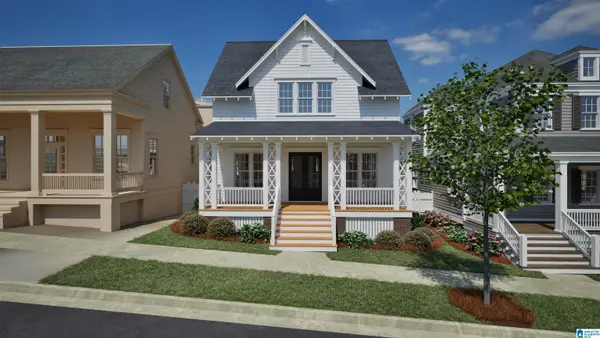 $706,395Active3 beds 3 baths2,308 sq. ft.
$706,395Active3 beds 3 baths2,308 sq. ft.000000552 VILLAGE GREEN WAY, Hoover, AL 35226
MLS# 21431119Listed by: REALTYSOUTH-OTM-ACTON RD
