1509 LAURENS STREET, Hoover, AL 35242
Local realty services provided by:ERA Waldrop Real Estate
1509 LAURENS STREET,Hoover, AL 35242
$445,000
- 4 Beds
- 3 Baths
- - sq. ft.
- Single family
- Sold
Listed by:julie white
Office:today's home
MLS#:21431411
Source:AL_BAMLS
Sorry, we are unable to map this address
Price summary
- Price:$445,000
About this home
THIS home - just BEAUTIFUL! Here's a RARE OPPORTUNITY for you to come live in BEAUMONT, a community of CHARLESTON-STYLE HOMES & COTTAGES in a superbly CONVENIENT LOCATION close to shopping, restaurants, schools, & easy interstate access. From wide lower & upper FRONT PORCHES that stretch across the front to a floorplan inside that's IDEAL for EVERYDAY LIVING & ENTERTAINING, it's ALL here! The main living spaces are SEMI-OPEN, offering SEAMLESS FLOW. The GRACIOUSLY LARGE primary suite, laundry room, and a flex/office space complete the main level. Upstairs are 3 HUGE SECONDARY bedrooms, a full bath, and a GREAT SIZE den. The small front & side yard space are JUST ENOUGH. REAR FACING MAIN LEVEL GARAGES preserve the charm of the community architecture. This neighborhood was designed for COMMUNITY CONNECTEDNESS and features SIDEWALKS, STREETLIGHTS, and close-knit homes. Want a place to LIVE & LOVE, where you can get to KNOW YOUR NEIGHBORS and LIFE is EASY? 1509 Laurens Street is THAT:)
Contact an agent
Home facts
- Year built:2009
- Listing ID #:21431411
- Added:45 day(s) ago
- Updated:November 01, 2025 at 06:30 AM
Rooms and interior
- Bedrooms:4
- Total bathrooms:3
- Full bathrooms:2
- Half bathrooms:1
Heating and cooling
- Cooling:Central, Dual Systems, Electric
- Heating:Central, Dual Systems, Forced Air, Gas Heat
Structure and exterior
- Year built:2009
Schools
- High school:SPAIN PARK
- Middle school:BERRY
- Elementary school:GREYSTONE
Utilities
- Water:Public Water
- Sewer:Sewer Connected
Finances and disclosures
- Price:$445,000
New listings near 1509 LAURENS STREET
 $707,300Pending5 beds 4 baths2,953 sq. ft.
$707,300Pending5 beds 4 baths2,953 sq. ft.2097 BUTLER ROAD, Hoover, AL 35244
MLS# 21389546Listed by: SB DEV CORP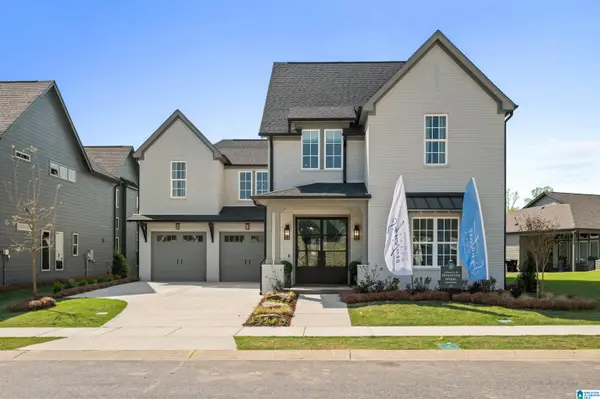 $839,500Pending5 beds 6 baths3,884 sq. ft.
$839,500Pending5 beds 6 baths3,884 sq. ft.2089 BUTLER ROAD, Hoover, AL 35244
MLS# 21416345Listed by: SB DEV CORP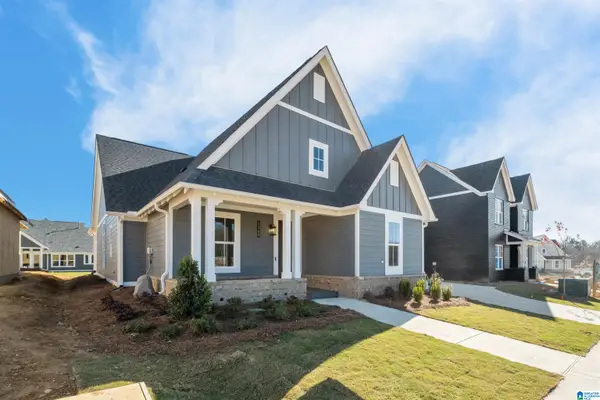 $551,800Pending3 beds 2 baths2,137 sq. ft.
$551,800Pending3 beds 2 baths2,137 sq. ft.2013 BUTLER ROAD, Hoover, AL 35244
MLS# 21431047Listed by: SB DEV CORP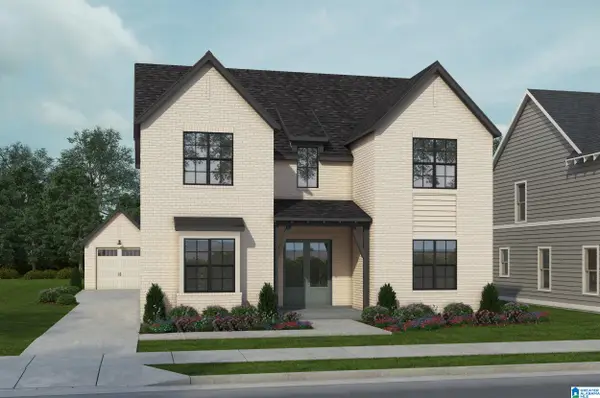 $715,000Pending5 beds 4 baths3,793 sq. ft.
$715,000Pending5 beds 4 baths3,793 sq. ft.2009 BUTLER ROAD, Hoover, AL 35244
MLS# 21435669Listed by: SB DEV CORP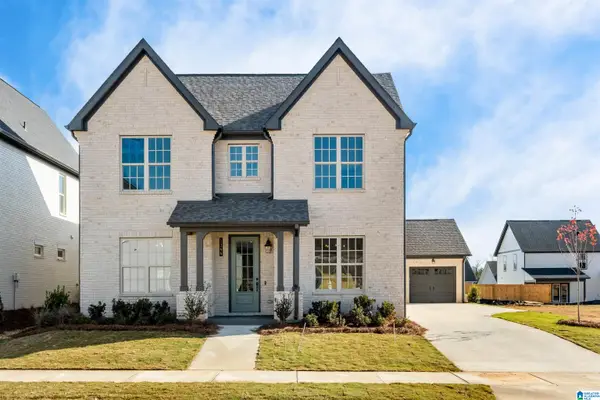 $679,800Pending5 beds 4 baths3,459 sq. ft.
$679,800Pending5 beds 4 baths3,459 sq. ft.2004 BUTLER ROAD, Hoover, AL 35244
MLS# 21435671Listed by: SB DEV CORP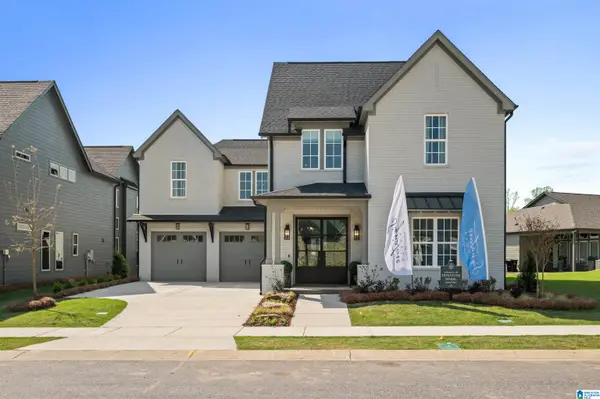 $824,700Pending4 beds 5 baths3,884 sq. ft.
$824,700Pending4 beds 5 baths3,884 sq. ft.2057 BUTLER ROAD, Hoover, AL 35244
MLS# 21435656Listed by: SB DEV CORP- New
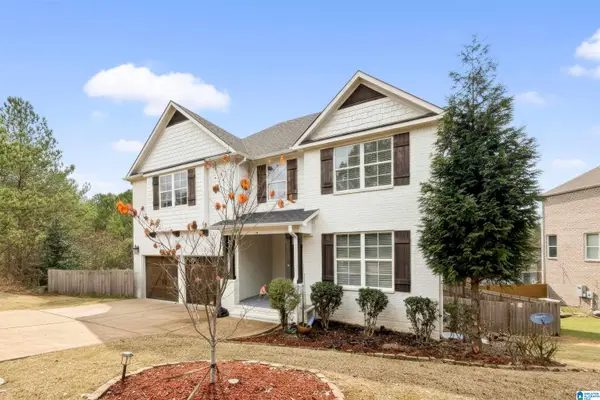 $705,000Active5 beds 5 baths4,425 sq. ft.
$705,000Active5 beds 5 baths4,425 sq. ft.1587 LAKE CYRUS CLUB DRIVE, Hoover, AL 35244
MLS# 21435641Listed by: KELLER WILLIAMS REALTY VESTAVIA - Open Sun, 2 to 4pmNew
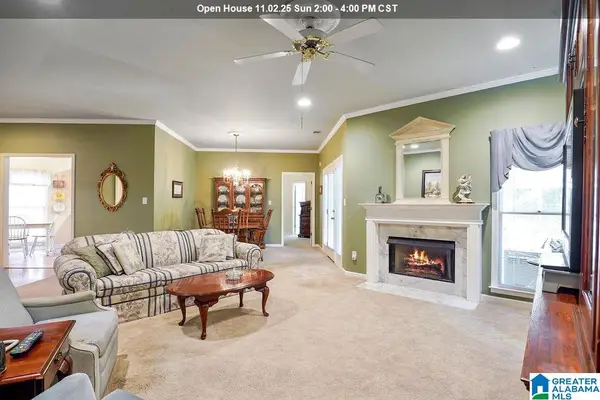 $325,000Active3 beds 2 baths1,651 sq. ft.
$325,000Active3 beds 2 baths1,651 sq. ft.1305 BERWICK CIRCLE, Hoover, AL 35242
MLS# 21435576Listed by: KELLER WILLIAMS METRO SOUTH - New
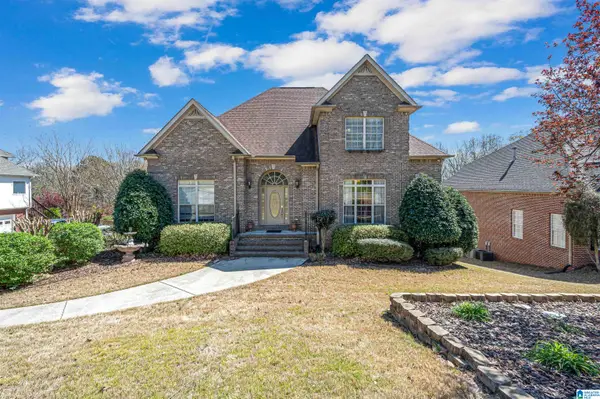 $439,000Active5 beds 5 baths3,199 sq. ft.
$439,000Active5 beds 5 baths3,199 sq. ft.1662 OAK PARK LANE, Hoover, AL 35080
MLS# 21435500Listed by: KELLER WILLIAMS REALTY HOOVER 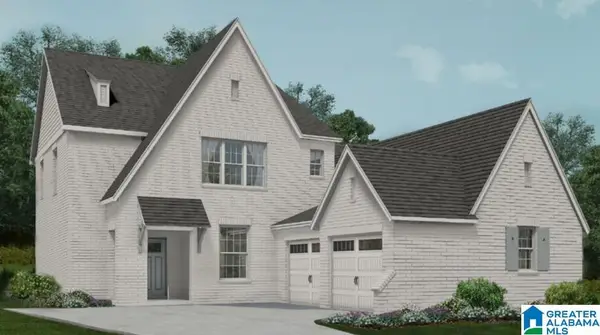 $579,000Pending4 beds 3 baths2,541 sq. ft.
$579,000Pending4 beds 3 baths2,541 sq. ft.2060 BUTLER ROAD, Hoover, AL 35244
MLS# 21435503Listed by: SB DEV CORP
