1025 BARKLEY DRIVE, Hoover, AL 35242
Local realty services provided by:ERA Byars Realty
Listed by: judy culverhouse
Office: realtysouth-inverness office
MLS#:21425653
Source:AL_BAMLS
Price summary
- Price:$569,900
- Price per sq. ft.:$166.44
About this home
Unbeatable Location & Endless Possibilities! Step into this beautiful home where comfort meet convenience. Freshly painted from top to bottom-including the garage. This residence shines with pride of ownership. Two main level bedrooms and two full baths for easy single-level living. Dual sitting areas in the family room, ideal for entertaining or relaxing. Gas fireplace with remote-controlled logs and plug ready for your TV above. Screened in porch perfect for morning coffee or evening unwinding. New privacy fencing creates a peaceful backyard retreat. Stunning patio! Upstairs has an expansive lounging room with limitless potential-gaming zone, pool table, TV area, bunk beds or all of the above! Sitting nook on the balcony. Two additional bedrooms connected by a Jack and Jill bath. Whether you're hosting guest, raising a family, or simply enjoying your own space, this home offers flexibility and style. Roof 2019, New fencing. 9/24/25
Contact an agent
Home facts
- Year built:2000
- Listing ID #:21425653
- Added:115 day(s) ago
- Updated:November 12, 2025 at 08:49 PM
Rooms and interior
- Bedrooms:4
- Total bathrooms:3
- Full bathrooms:3
- Living area:3,424 sq. ft.
Heating and cooling
- Cooling:Central, Dual Systems
- Heating:Central, Forced Air
Structure and exterior
- Year built:2000
- Building area:3,424 sq. ft.
- Lot area:0.15 Acres
Schools
- High school:SPAIN PARK
- Middle school:BERRY
- Elementary school:GREYSTONE
Utilities
- Water:Public Water
- Sewer:Sewer Connected
Finances and disclosures
- Price:$569,900
- Price per sq. ft.:$166.44
New listings near 1025 BARKLEY DRIVE
- New
 $752,612Active5 beds 5 baths3,392 sq. ft.
$752,612Active5 beds 5 baths3,392 sq. ft.4168 BLACKRIDGE CREST, Hoover, AL 35244
MLS# 21436544Listed by: HARRIS DOYLE HOMES - New
 $425,000Active4 beds 3 baths3,043 sq. ft.
$425,000Active4 beds 3 baths3,043 sq. ft.5629 PARK SIDE CIRCLE, Hoover, AL 35244
MLS# 21436537Listed by: RAY & POYNOR PROPERTIES - New
 $1,295,000Active4 beds 5 baths6,439 sq. ft.
$1,295,000Active4 beds 5 baths6,439 sq. ft.5862 SHADES RUN LANE, Hoover, AL 35244
MLS# 21436500Listed by: ARC REALTY 280 - New
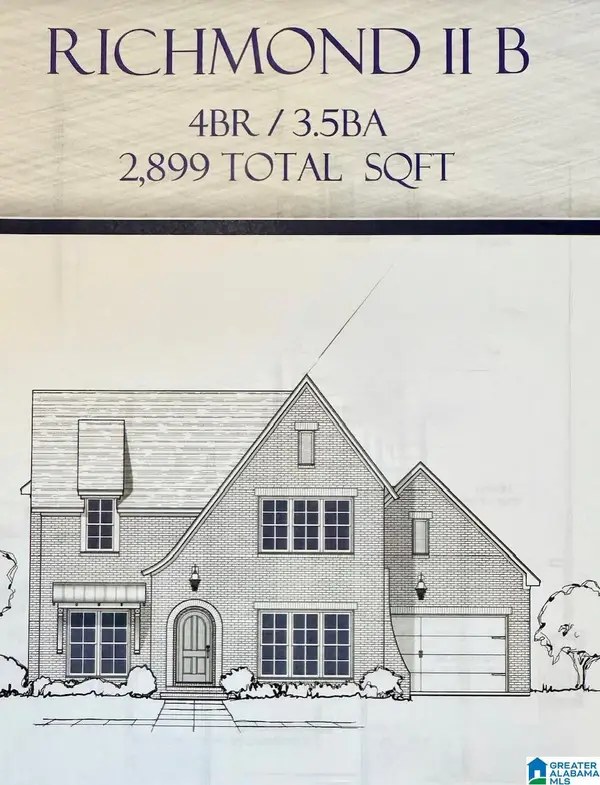 $575,900Active4 beds 3 baths2,899 sq. ft.
$575,900Active4 beds 3 baths2,899 sq. ft.1951 CYRUS COVE DRIVE, Hoover, AL 35244
MLS# 21436477Listed by: EMBRIDGE REALTY, LLC - New
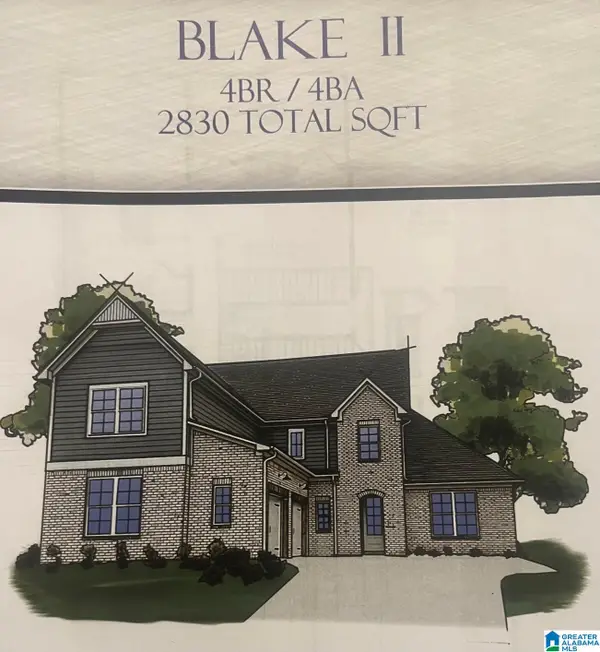 $675,900Active4 beds 4 baths2,830 sq. ft.
$675,900Active4 beds 4 baths2,830 sq. ft.1877 CYRUS COVE DRIVE, Hoover, AL 35244
MLS# 21436478Listed by: EMBRIDGE REALTY, LLC 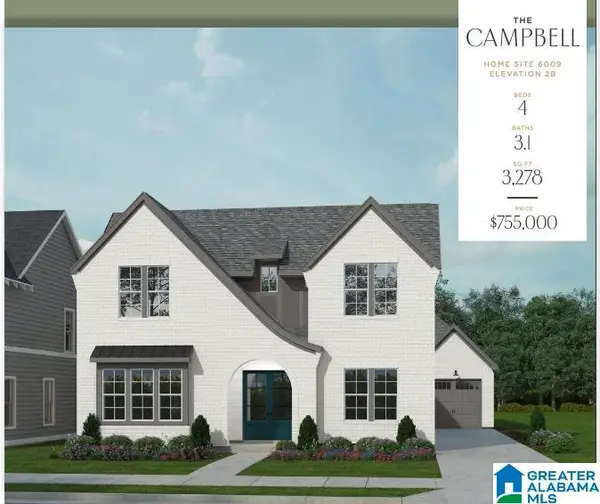 $812,100Pending4 beds 5 baths3,271 sq. ft.
$812,100Pending4 beds 5 baths3,271 sq. ft.1482 OLIVEWOOD DRIVE, Hoover, AL 35244
MLS# 21414637Listed by: SB DEV CORP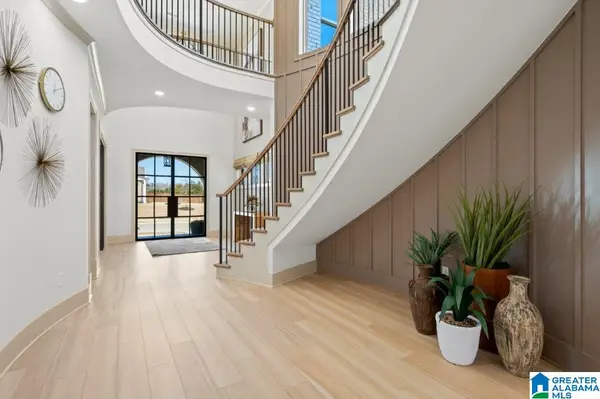 $989,117Pending4 beds 6 baths4,388 sq. ft.
$989,117Pending4 beds 6 baths4,388 sq. ft.1494 OLIVE BRANCH DRIVE, Hoover, AL 35244
MLS# 21427512Listed by: SB DEV CORP- New
 $1,099,900Active5 beds 4 baths5,307 sq. ft.
$1,099,900Active5 beds 4 baths5,307 sq. ft.2144 SHADYBROOK LANE, Hoover, AL 35226
MLS# 21436465Listed by: GOAL REALTY LLC - New
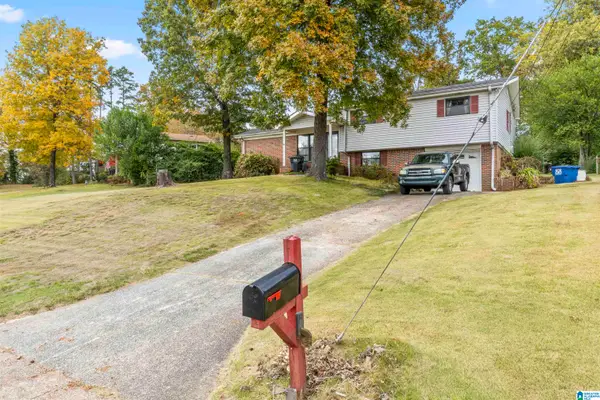 $275,000Active4 beds 2 baths1,487 sq. ft.
$275,000Active4 beds 2 baths1,487 sq. ft.1104 EMPIRE LANE, Hoover, AL 35226
MLS# 21436434Listed by: ARC REALTY - HOOVER - New
 $599,999Active5 beds 4 baths3,950 sq. ft.
$599,999Active5 beds 4 baths3,950 sq. ft.2119 SOUTHBRIDGE COURT, Hoover, AL 35244
MLS# 21436420Listed by: KELLER WILLIAMS REALTY VESTAVIA
