1033 LINKSIDE DRIVE, Hoover, AL 35242
Local realty services provided by:ERA Waldrop Real Estate
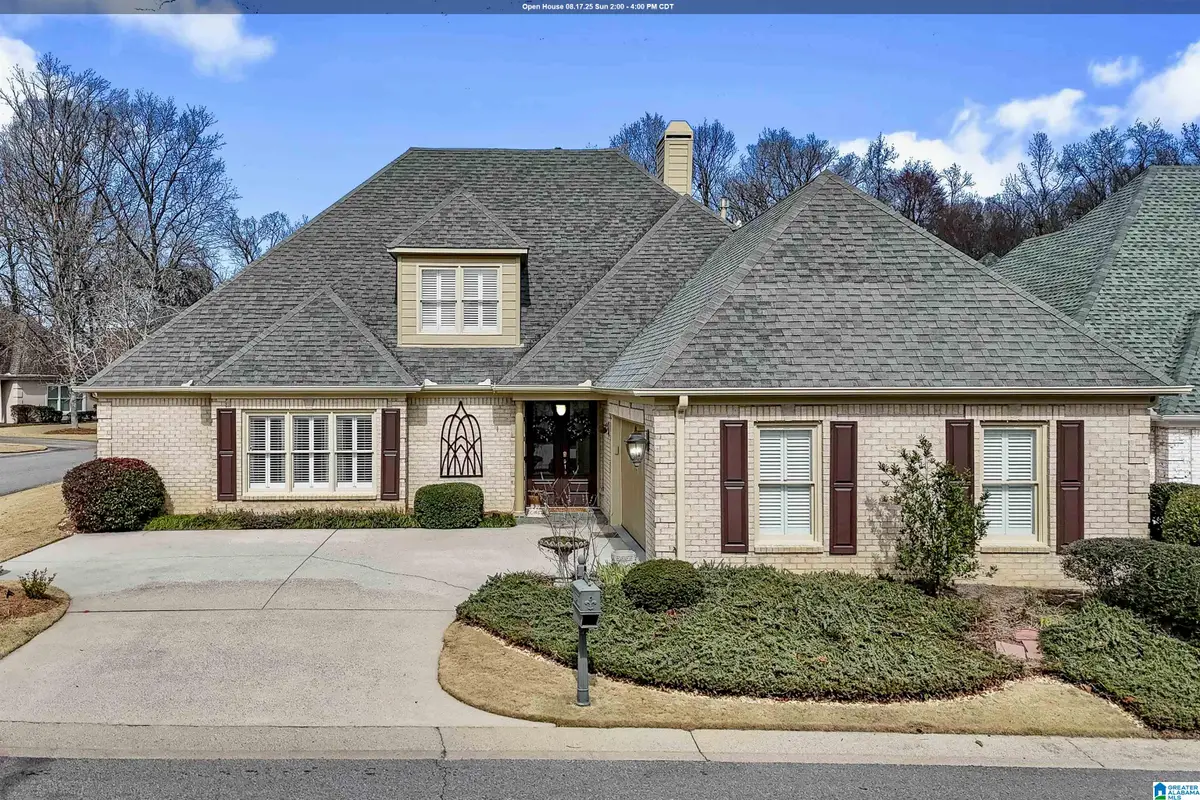
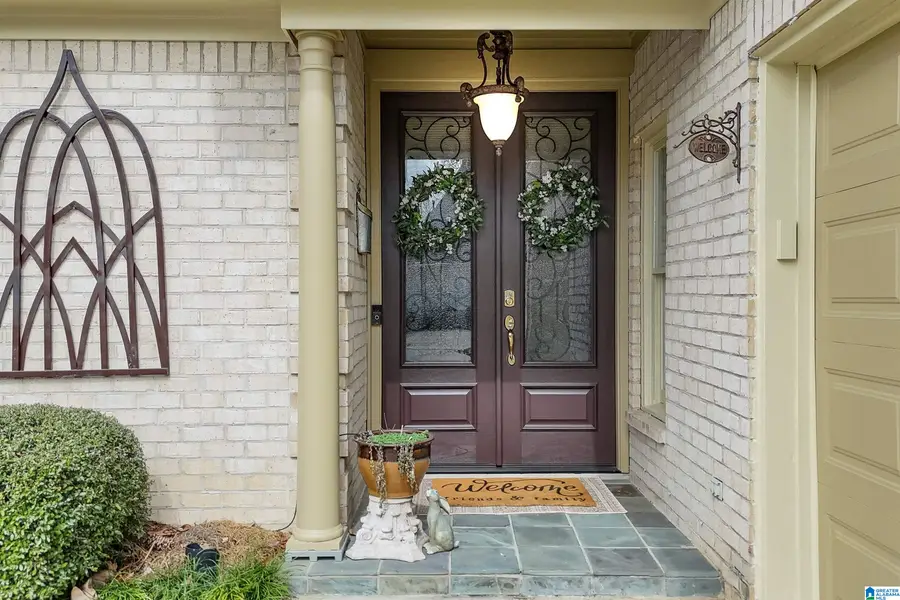
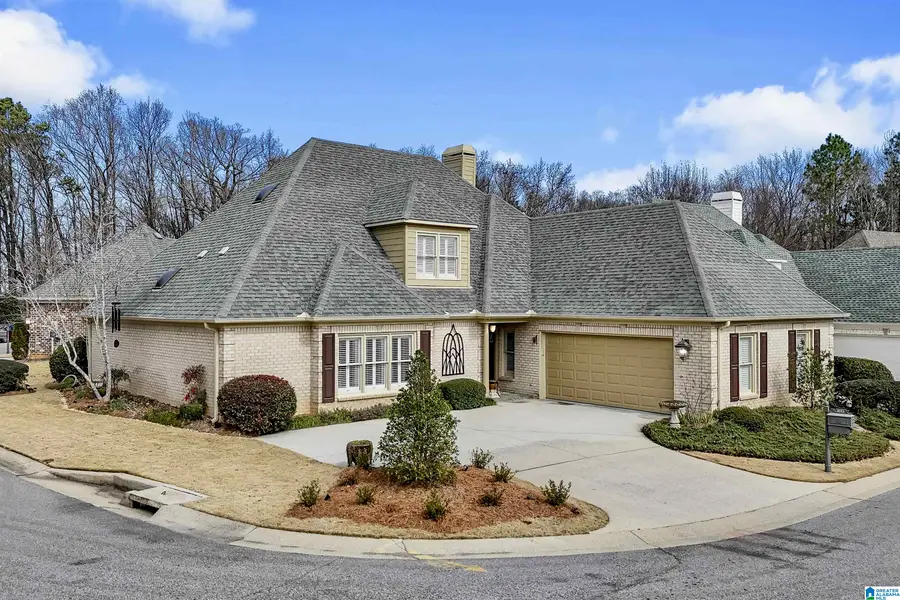
Upcoming open houses
- Sun, Aug 1702:00 pm - 04:00 pm
Listed by:leigh priest
Office:realtysouth-inverness office
MLS#:21409485
Source:AL_BAMLS
Price summary
- Price:$534,900
- Price per sq. ft.:$198.77
About this home
Garden home located inside the Gated Greystone Founders neighborhood with minimal yard maintenance! The best value in Greystone! Featuring ML 2 car EV accessible garage and Main Level Master suite complete with shower, double vanities and large walk-in closet. There is also a 2nd Main Level Bedroom and Full Bath! This home has been completely updated with all new flooring, vanities and countertops! New Paint inside and out! Kitchen with Gas Stovetop, Coffee Bar, breakfast area and separate Laundry Room. Upstairs there is an oversized loft bedroom with full bath and large closet. Don't forget about the additional storage in the large walk-in attic! There is an enclosed sunroom with sliding doors opening up to a small yard with landscape lighting and irrigation system making outdoor upkeep a breeze! This home is conveniently located right off 280, near UAB/St.Vincents 119, Brookwood ER at Tattersall and Grandview! Must See!
Contact an agent
Home facts
- Year built:1994
- Listing Id #:21409485
- Added:181 day(s) ago
- Updated:August 15, 2025 at 02:32 PM
Rooms and interior
- Bedrooms:3
- Total bathrooms:3
- Full bathrooms:3
- Living area:2,691 sq. ft.
Heating and cooling
- Cooling:Dual Systems
- Heating:Dual Systems, Gas Heat
Structure and exterior
- Year built:1994
- Building area:2,691 sq. ft.
- Lot area:0.09 Acres
Schools
- High school:SPAIN PARK
- Middle school:BERRY
- Elementary school:GREYSTONE
Utilities
- Water:Public Water
- Sewer:Sewer Connected
Finances and disclosures
- Price:$534,900
- Price per sq. ft.:$198.77
New listings near 1033 LINKSIDE DRIVE
- Open Sun, 2 to 4pmNew
 $415,000Active3 beds 2 baths1,619 sq. ft.
$415,000Active3 beds 2 baths1,619 sq. ft.412 MAIDEN LANE, Hoover, AL 35226
MLS# 21428259Listed by: ARC REALTY - HOOVER - New
 $619,000Active5 beds 5 baths4,428 sq. ft.
$619,000Active5 beds 5 baths4,428 sq. ft.340 TURNBERRY ROAD, Birmingham, AL 35244
MLS# 21428256Listed by: REALTYSOUTH-INVERNESS OFFICE - New
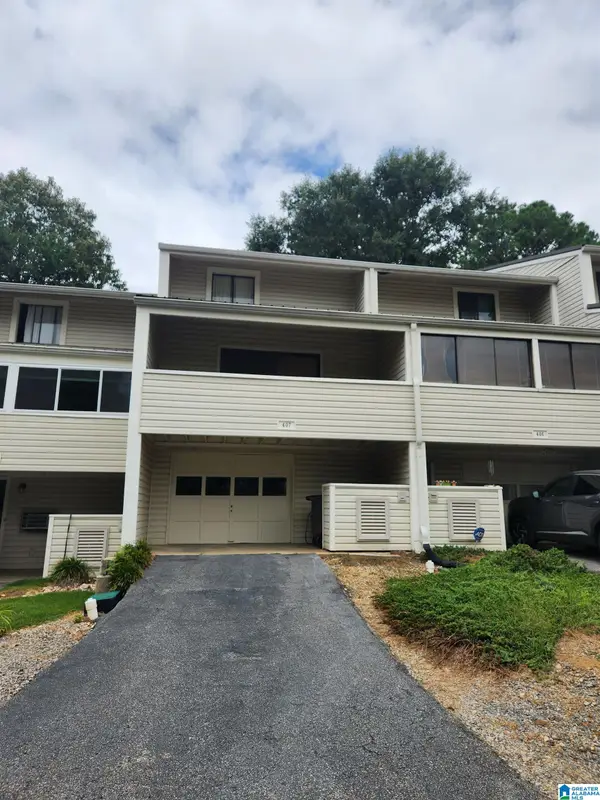 Listed by ERA$220,000Active2 beds 3 baths1,236 sq. ft.
Listed by ERA$220,000Active2 beds 3 baths1,236 sq. ft.407 RUNNING BROOK ROAD, Hoover, AL 35226
MLS# 21428231Listed by: ERA KING REAL ESTATE - BIRMINGHAM - New
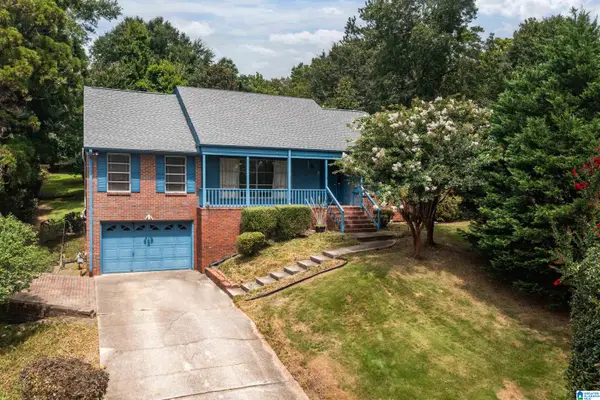 $499,000Active4 beds 3 baths2,547 sq. ft.
$499,000Active4 beds 3 baths2,547 sq. ft.1436 ALFORD AVENUE, Hoover, AL 35226
MLS# 21428189Listed by: RAY & POYNOR PROPERTIES - New
 $715,000Active4 beds 5 baths4,668 sq. ft.
$715,000Active4 beds 5 baths4,668 sq. ft.1040 GREYSTONE COVE DRIVE, Hoover, AL 35242
MLS# 21428185Listed by: OPENDOOR BROKERAGE LLC - New
 $445,000Active3 beds 2 baths2,310 sq. ft.
$445,000Active3 beds 2 baths2,310 sq. ft.4149 GUILFORD ROAD, Hoover, AL 35242
MLS# 21428117Listed by: BEYCOME BROKERAGE REALTY 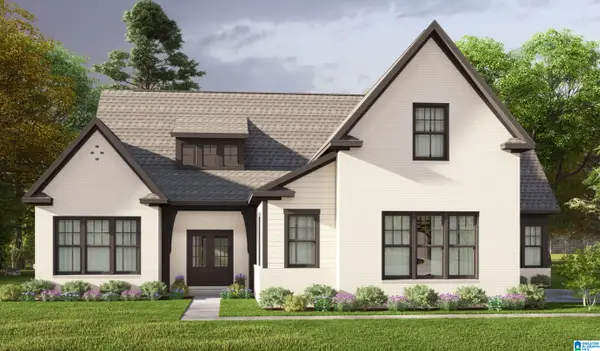 $706,380Pending3 beds 3 baths3,103 sq. ft.
$706,380Pending3 beds 3 baths3,103 sq. ft.4168 BLACKRIDGE CREST, Hoover, AL 35244
MLS# 21428100Listed by: HARRIS DOYLE HOMES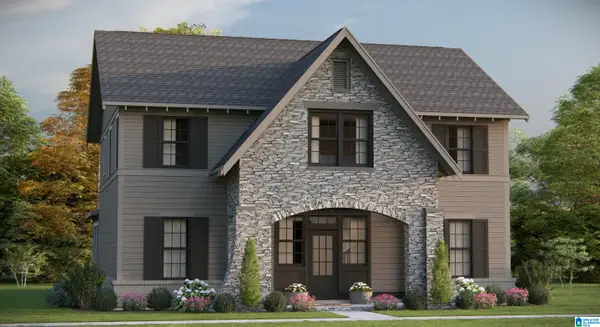 $796,350Pending4 beds 4 baths4,122 sq. ft.
$796,350Pending4 beds 4 baths4,122 sq. ft.4173 BLACKRIDGE CREST, Hoover, AL 35244
MLS# 21428102Listed by: HARRIS DOYLE HOMES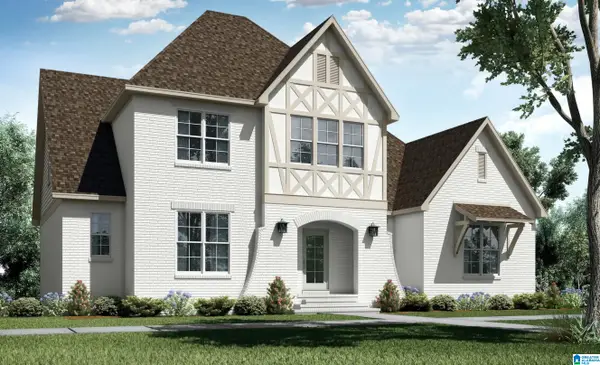 $829,150Pending5 beds 4 baths3,983 sq. ft.
$829,150Pending5 beds 4 baths3,983 sq. ft.4172 BLACKRIDGE CREST, Hoover, AL 35244
MLS# 21428095Listed by: HARRIS DOYLE HOMES- New
 $409,900Active4 beds 4 baths2,544 sq. ft.
$409,900Active4 beds 4 baths2,544 sq. ft.1410 TIMBER RIDGE CIRCLE, Hoover, AL 35244
MLS# 21428082Listed by: ARC REALTY VESTAVIA
