1033 LINKSIDE DRIVE, Hoover, AL 35242
Local realty services provided by:ERA King Real Estate Company, Inc.
Listed by:brenda kirby
Office:five star real estate, llc.
MLS#:21430087
Source:AL_BAMLS
Price summary
- Price:$520,000
- Price per sq. ft.:$179.87
About this home
MOVE IN READY! You will fall in love with this beautiful home in Greystone! Conveniently located to shoping and Health Care. This home is move in ready! Updates include new carpet, new flooring, new paint throughout, new kitchen appliances, new granite surfaces, new granite island that offers additional seating, new vanities IN ALL BATHROOMS, new light fixtures, new double entry front doors and MUCH MORE! The two story foyer leads to a SPACIOUS GREAT ROOM with windows that stretch across the room letting the outdoors in! Formal dining includes a wetbar that makes serving guests SO EASY! A peaceful and relaxing sunroom is off the greatroom. The second floor "loft suite" is complete with sitting area, third full bath, OVERSIZED walk-in closet and for extra storage there is a HUGE walk-in attic that could EASILY be transformed in to additional living space! Hurry, call for your private showing today!
Contact an agent
Home facts
- Year built:1994
- Listing ID #:21430087
- Added:57 day(s) ago
- Updated:October 31, 2025 at 02:26 PM
Rooms and interior
- Bedrooms:3
- Total bathrooms:3
- Full bathrooms:3
- Living area:2,891 sq. ft.
Heating and cooling
- Cooling:Dual Systems
- Heating:Dual Systems, Gas Heat
Structure and exterior
- Year built:1994
- Building area:2,891 sq. ft.
- Lot area:0.09 Acres
Schools
- High school:SPAIN PARK
- Middle school:BERRY
- Elementary school:GREYSTONE
Utilities
- Water:Public Water
- Sewer:Sewer Connected
Finances and disclosures
- Price:$520,000
- Price per sq. ft.:$179.87
New listings near 1033 LINKSIDE DRIVE
- New
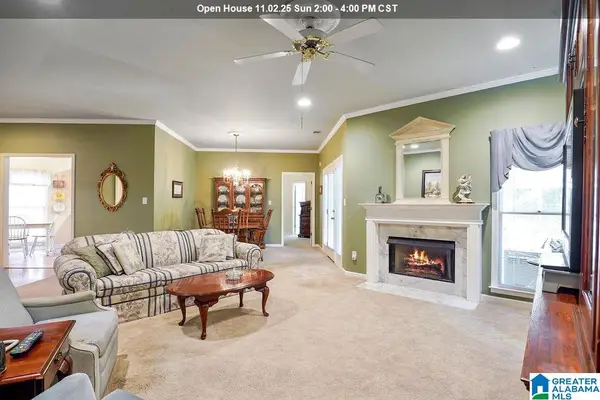 $325,000Active3 beds 2 baths1,651 sq. ft.
$325,000Active3 beds 2 baths1,651 sq. ft.1305 BERWICK CIRCLE, Hoover, AL 35242
MLS# 21435576Listed by: KELLER WILLIAMS METRO SOUTH - New
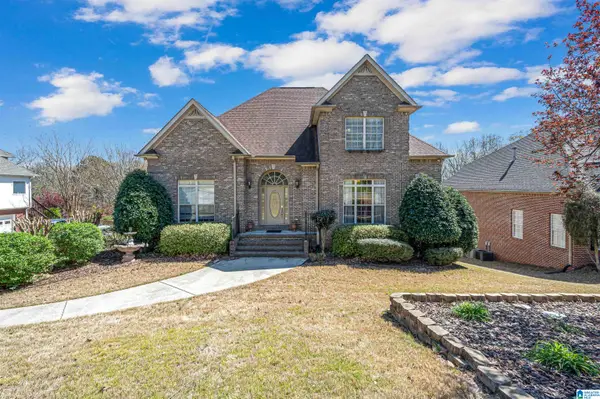 $439,000Active5 beds 5 baths3,199 sq. ft.
$439,000Active5 beds 5 baths3,199 sq. ft.1662 OAK PARK LANE, Hoover, AL 35080
MLS# 21435500Listed by: KELLER WILLIAMS REALTY HOOVER 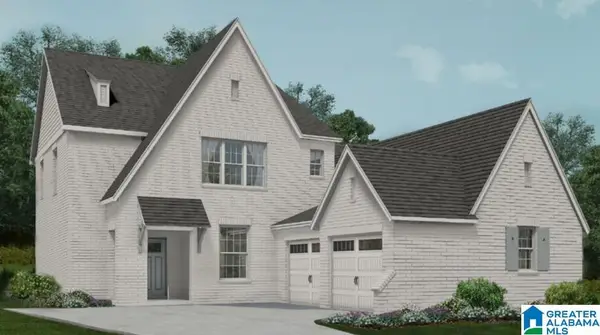 $579,000Pending4 beds 3 baths2,541 sq. ft.
$579,000Pending4 beds 3 baths2,541 sq. ft.2060 BUTLER ROAD, Hoover, AL 35244
MLS# 21435503Listed by: SB DEV CORP- New
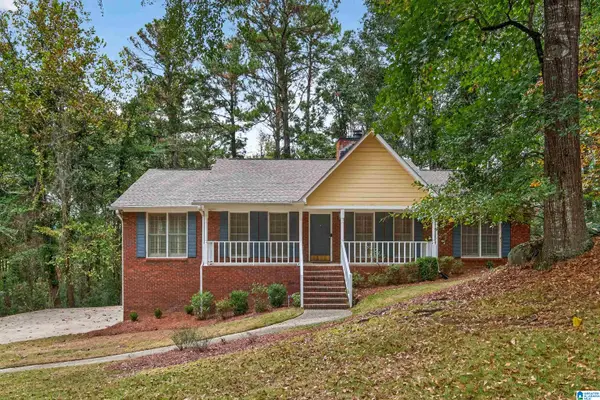 $380,000Active4 beds 3 baths3,574 sq. ft.
$380,000Active4 beds 3 baths3,574 sq. ft.2037 SWEETGUM DRIVE, Hoover, AL 35244
MLS# 21435444Listed by: KELLER WILLIAMS REALTY VESTAVIA - New
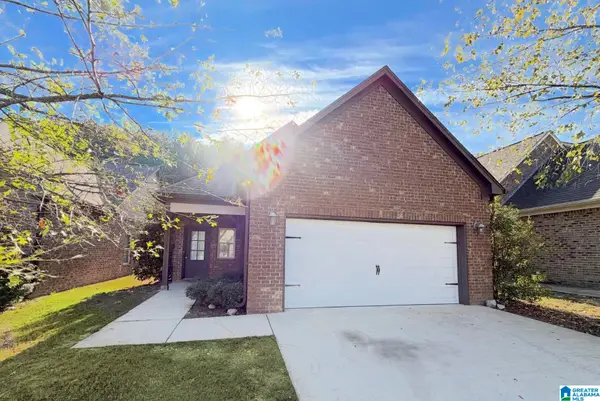 $285,000Active3 beds 2 baths1,443 sq. ft.
$285,000Active3 beds 2 baths1,443 sq. ft.5584 PARK SIDE ROAD, Hoover, AL 35244
MLS# 21435435Listed by: KELLER WILLIAMS REALTY VESTAVIA - Open Fri, 11am to 4pm
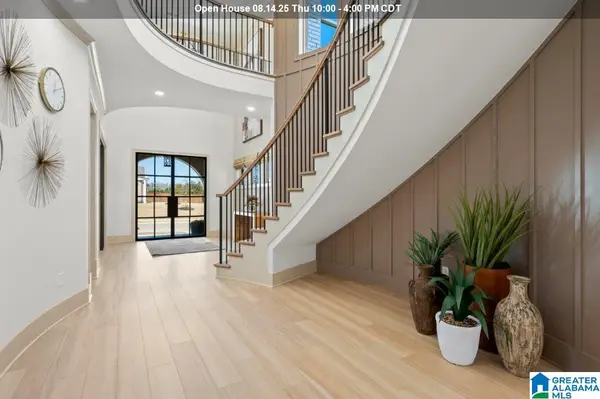 $915,000Active4 beds 6 baths4,388 sq. ft.
$915,000Active4 beds 6 baths4,388 sq. ft.6036 OLIVEWOOD DRIVE, Hoover, AL 35244
MLS# 21422883Listed by: SB DEV CORP - New
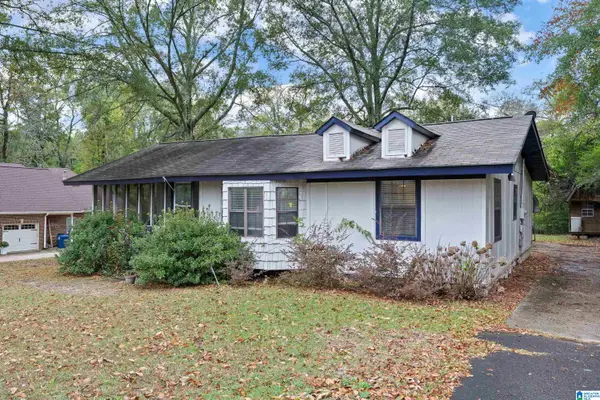 $300,000Active3 beds 2 baths1,350 sq. ft.
$300,000Active3 beds 2 baths1,350 sq. ft.2229 FARLEY ROAD, Hoover, AL 35226
MLS# 21435411Listed by: RE/MAX REALTY BROKERS 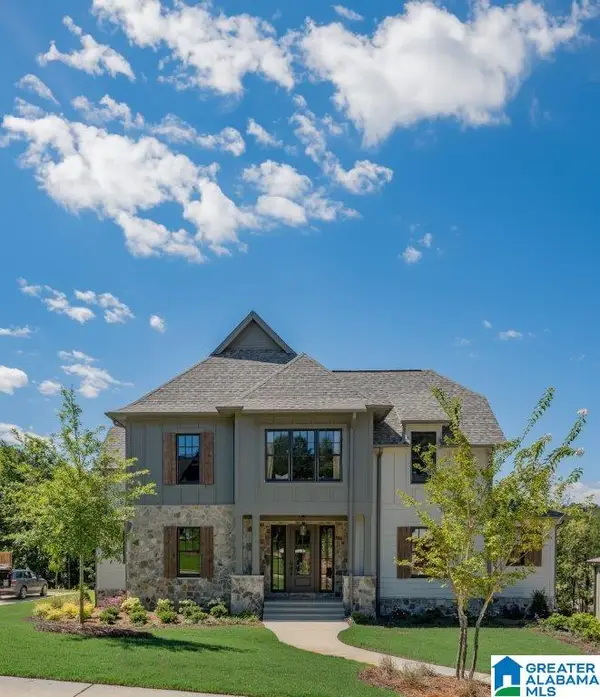 $971,800Pending5 beds 5 baths5,164 sq. ft.
$971,800Pending5 beds 5 baths5,164 sq. ft.1567 OLIVEWOOD DRIVE, Hoover, AL 35244
MLS# 21435393Listed by: SB DEV CORP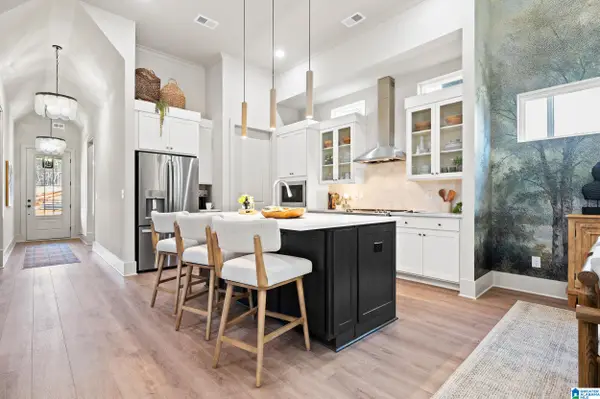 $514,473Pending3 beds 3 baths1,952 sq. ft.
$514,473Pending3 beds 3 baths1,952 sq. ft.4047 ADRIAN STREET, Hoover, AL 35244
MLS# 21435306Listed by: SB DEV CORP $820,000Pending4 beds 6 baths4,042 sq. ft.
$820,000Pending4 beds 6 baths4,042 sq. ft.1574 OLIVEWOOD DRIVE, Hoover, AL 35244
MLS# 21414684Listed by: SB DEV CORP
