1305 BERWICK CIRCLE, Hoover, AL 35242
Local realty services provided by:ERA King Real Estate Company, Inc.
Listed by: kevin jones
Office: keller williams metro south
MLS#:21435576
Source:AL_BAMLS
Price summary
- Price:$325,000
- Price per sq. ft.:$196.85
About this home
Welcome to Greystone Ridge! This beautiful 3-bedroom, 2-bath brick home offers the perfect blend of comfort and convenience in one of Hoover’s most desirable locations. Step inside to find spacious living areas with 9+ foot smooth ceilings, crown molding, and plenty of natural light. The living room features a cozy gas fireplace and opens seamlessly into the dining and kitchen spaces-perfect for entertaining.The kitchen is equipped with modern appliances plus ample cabinet and counter space. The primary suite includes a garden tub, separate shower, and dual vanities for a touch of luxury. Enjoy the easy maintenance of a one-level home on a flat lot with an open patio—ideal for relaxing or hosting guests. With 4 sides brick construction, central heating and cooling, and a 2-car main-level garage, this home is both stylish and functional.Located just minutes from Highway 280, shopping, dining, and award-winning Hoover schools. HVAC 8-2022. Set your appointment today!
Contact an agent
Home facts
- Year built:1992
- Listing ID #:21435576
- Added:48 day(s) ago
- Updated:December 18, 2025 at 11:29 AM
Rooms and interior
- Bedrooms:3
- Total bathrooms:2
- Full bathrooms:2
- Living area:1,651 sq. ft.
Heating and cooling
- Cooling:Central, Electric, Heat Pump
- Heating:Central, Electric, Forced Air
Structure and exterior
- Year built:1992
- Building area:1,651 sq. ft.
- Lot area:0.2 Acres
Schools
- High school:SPAIN PARK
- Middle school:BERRY
- Elementary school:GREYSTONE
Utilities
- Water:Public Water
- Sewer:Sewer Connected
Finances and disclosures
- Price:$325,000
- Price per sq. ft.:$196.85
New listings near 1305 BERWICK CIRCLE
- New
 $330,000Active3 beds 2 baths1,675 sq. ft.
$330,000Active3 beds 2 baths1,675 sq. ft.613 VALLEY STREET, Hoover, AL 35226
MLS# 21439064Listed by: PLATINUM REALTY - New
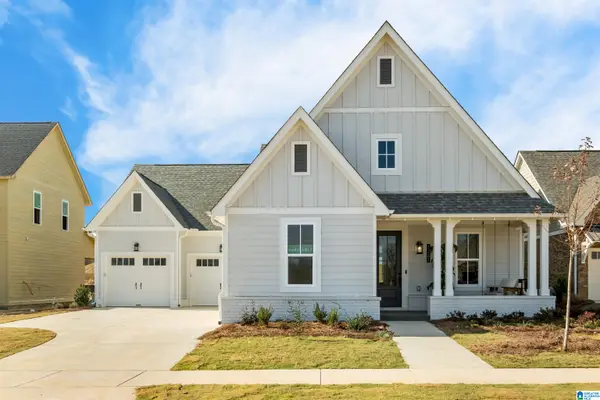 $530,000Active3 beds 2 baths2,137 sq. ft.
$530,000Active3 beds 2 baths2,137 sq. ft.2105 BUTLER ROAD, Hoover, AL 35244
MLS# 21438975Listed by: SB DEV CORP - New
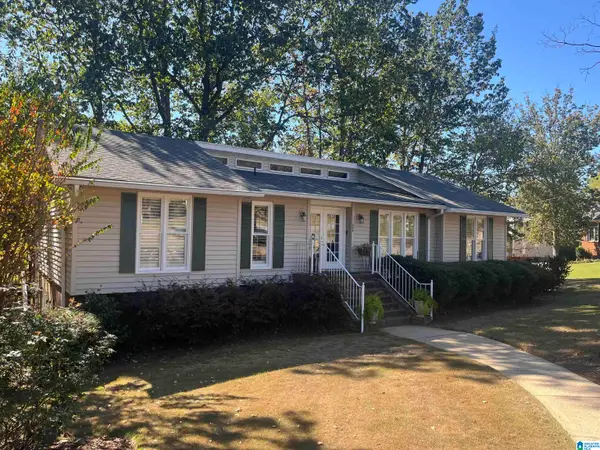 $409,900Active4 beds 3 baths2,576 sq. ft.
$409,900Active4 beds 3 baths2,576 sq. ft.209 AVANTI CIRCLE, Hoover, AL 35226
MLS# 21438949Listed by: FIVE STAR REAL ESTATE, LLC 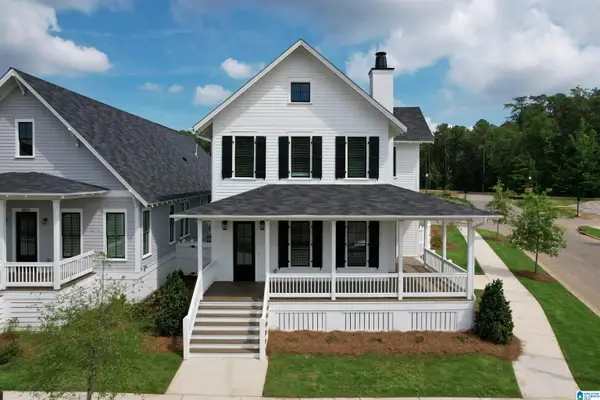 $780,678Active3 beds 3 baths2,464 sq. ft.
$780,678Active3 beds 3 baths2,464 sq. ft.471 PRESERVE WAY, Hoover, AL 35226
MLS# 21437692Listed by: REALTYSOUTH-OTM-ACTON RD- New
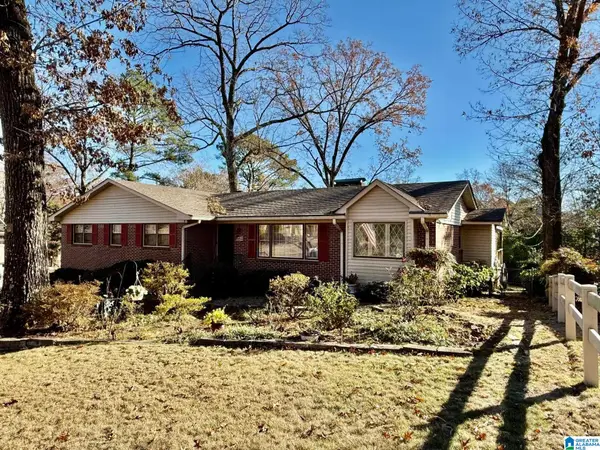 $299,900Active4 beds 2 baths2,059 sq. ft.
$299,900Active4 beds 2 baths2,059 sq. ft.1817 CHARLOTTE DRIVE, Hoover, AL 35226
MLS# 21438924Listed by: WEBB & COMPANY REALTY - New
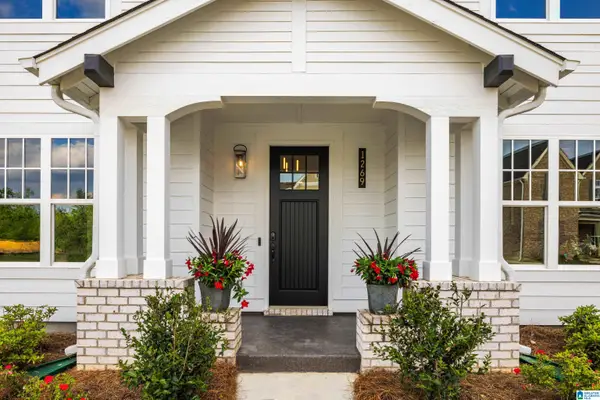 $650,000Active5 beds 5 baths3,459 sq. ft.
$650,000Active5 beds 5 baths3,459 sq. ft.2110 BUTLER ROAD, Hoover, AL 35244
MLS# 21438900Listed by: SB DEV CORP - New
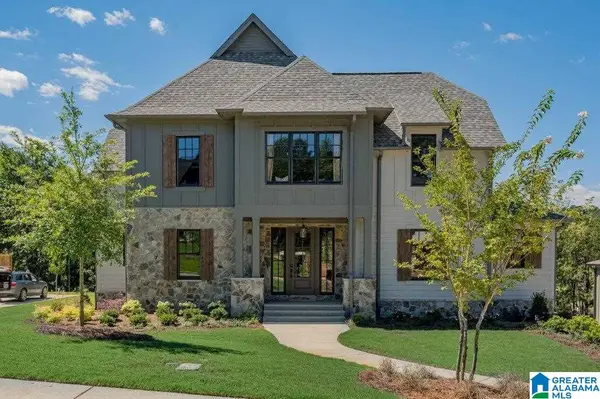 $850,000Active6 beds 6 baths5,347 sq. ft.
$850,000Active6 beds 6 baths5,347 sq. ft.2204 BUTLER ROAD, Hoover, AL 35244
MLS# 21438904Listed by: SB DEV CORP - New
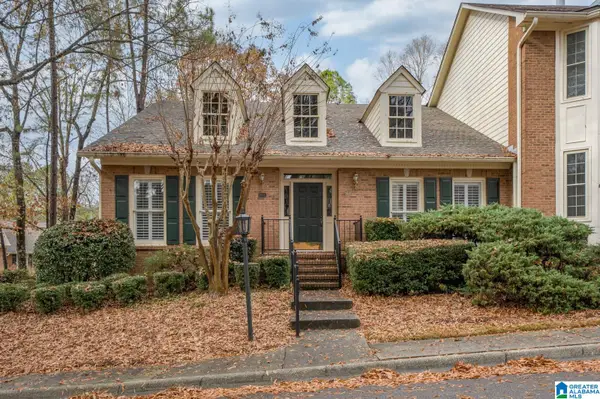 Listed by ERA$345,000Active3 beds 3 baths2,419 sq. ft.
Listed by ERA$345,000Active3 beds 3 baths2,419 sq. ft.901 CHESTNUT OAKS CIRCLE, Hoover, AL 35244
MLS# 21438897Listed by: ERA KING REAL ESTATE - BIRMINGHAM - New
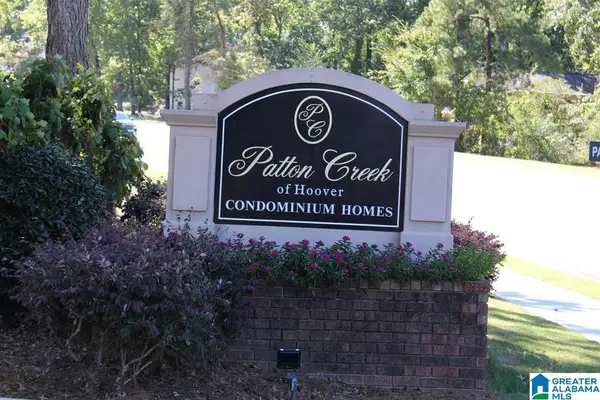 $159,900Active2 beds 2 baths1,148 sq. ft.
$159,900Active2 beds 2 baths1,148 sq. ft.504 PATTON CHAPEL WAY, Hoover, AL 35226
MLS# 21438898Listed by: KELLER WILLIAMS REALTY HOOVER - New
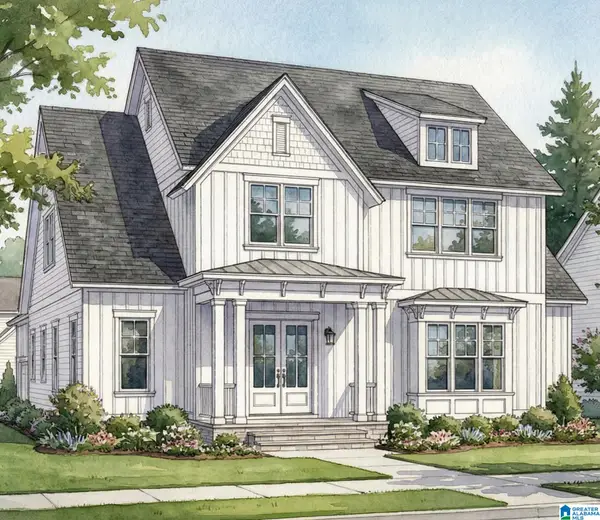 $1,395,000Active4 beds 4 baths3,108 sq. ft.
$1,395,000Active4 beds 4 baths3,108 sq. ft.548 PRESERVE WAY, Hoover, AL 35226
MLS# 21438867Listed by: REALTYSOUTH-OTM-ACTON RD
