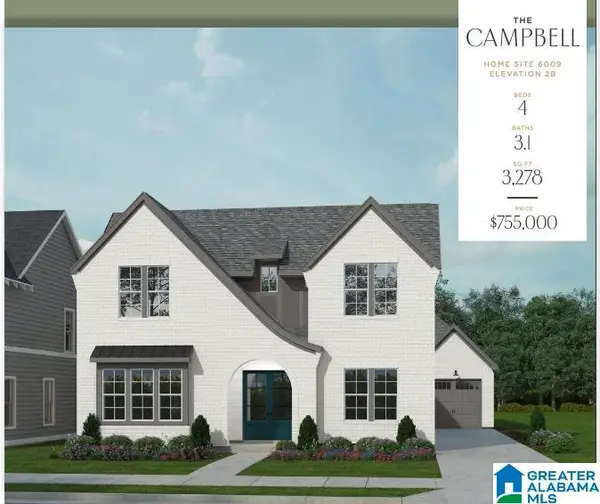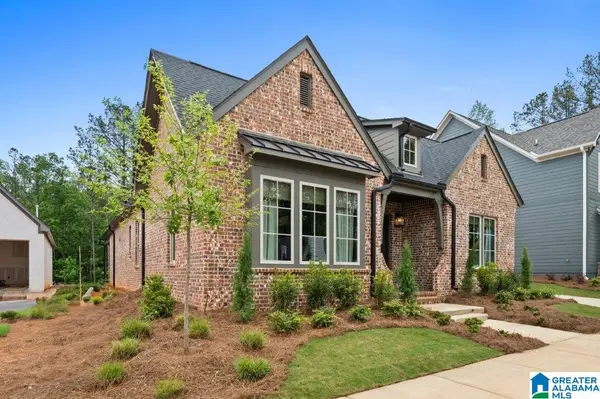1040 CLIFTON ROAD, Hoover, AL 35244
Local realty services provided by:ERA Waldrop Real Estate
Listed by: steve parker, anna parker
Office: keller williams realty hoover
MLS#:21424846
Source:AL_BAMLS
Price summary
- Price:$774,900
- Price per sq. ft.:$232.35
About this home
Step inside this stunning 5BR/4BA home in Bradbury at Blackridge-one of Hoover’s most desirable new communities! With over 3,300 sq ft, this open-concept design boasts 11-ft ceilings, wall of windows, and a seamless flow between the living, dining, and kitchen areas leading to the screened-in covered patio. Enjoy two bedrooms on the main level, including a spacious primary suite featuring a spa-like bath with freestanding tub, oversized shower, and double vanity. The light-filled living room centers around a cozy fireplace and opens to a chef’s kitchen with premium appliances and an oversized window overlooking the backyard. Upstairs offers a large den and three additional bedrooms-perfect for guests. The entire attic is floored, providing abundant storage. This home backs up to a peaceful common area for extra privacy and includes an EV charger added to the garage for modern convenience. Neighborhood amenities include a resort-style pool, fitness center, pickleball, playground & more.
Contact an agent
Home facts
- Year built:2023
- Listing ID #:21424846
- Added:127 day(s) ago
- Updated:November 18, 2025 at 04:46 AM
Rooms and interior
- Bedrooms:5
- Total bathrooms:4
- Full bathrooms:4
- Living area:3,335 sq. ft.
Heating and cooling
- Cooling:Dual Systems, Piggyback System
- Heating:Dual Systems, Gas Heat
Structure and exterior
- Year built:2023
- Building area:3,335 sq. ft.
- Lot area:0.19 Acres
Schools
- High school:HOOVER
- Middle school:BUMPUS, ROBERT F
- Elementary school:SOUTH SHADES CREST
Utilities
- Water:Public Water
- Sewer:Sewer Connected
Finances and disclosures
- Price:$774,900
- Price per sq. ft.:$232.35
New listings near 1040 CLIFTON ROAD
 $732,400Pending4 beds 3 baths3,271 sq. ft.
$732,400Pending4 beds 3 baths3,271 sq. ft.6116 LYNTON DRIVE, Hoover, AL 35244
MLS# 21414633Listed by: SB DEV CORP- New
 $339,900Active3 beds 2 baths2,381 sq. ft.
$339,900Active3 beds 2 baths2,381 sq. ft.3986 S SHADES CREST ROAD, Hoover, AL 35244
MLS# 21436989Listed by: REALTYSOUTH-OTM-ACTON RD - New
 $335,000Active3 beds 2 baths1,270 sq. ft.
$335,000Active3 beds 2 baths1,270 sq. ft.2245 LOCKE CIRCLE, Hoover, AL 35226
MLS# 21436932Listed by: KELLER WILLIAMS - New
 $665,918Active3 beds 3 baths2,654 sq. ft.
$665,918Active3 beds 3 baths2,654 sq. ft.3904 CALVERT CIRCLE, Hoover, AL 35244
MLS# 21436898Listed by: HARRIS DOYLE HOMES - New
 $535,000Active4 beds 4 baths3,158 sq. ft.
$535,000Active4 beds 4 baths3,158 sq. ft.2100 RIVERINE OAKS PLACE, Hoover, AL 35244
MLS# 21436865Listed by: KELLER WILLIAMS REALTY VESTAVIA  $861,389Pending4 beds 4 baths3,271 sq. ft.
$861,389Pending4 beds 4 baths3,271 sq. ft.1482 OLIVE BRANCH DRIVE, Hoover, AL 35244
MLS# 21414637Listed by: SB DEV CORP $978,540Pending5 beds 5 baths3,865 sq. ft.
$978,540Pending5 beds 5 baths3,865 sq. ft.1563 OLIVEWOOD DRIVE, Hoover, AL 35244
MLS# 21414644Listed by: SB DEV CORP $699,729Pending3 beds 3 baths2,406 sq. ft.
$699,729Pending3 beds 3 baths2,406 sq. ft.1470 OLIVE BRANCH DRIVE, Hoover, AL 35244
MLS# 21427513Listed by: SB DEV CORP- New
 $429,900Active3 beds 4 baths1,943 sq. ft.
$429,900Active3 beds 4 baths1,943 sq. ft.536 FEHERTY WAY, Birmingham, AL 35242
MLS# 21436741Listed by: ARC REALTY 280 - New
 $410,000Active3 beds 2 baths2,085 sq. ft.
$410,000Active3 beds 2 baths2,085 sq. ft.5327 CREEKSIDE PLACE, Hoover, AL 35244
MLS# 21436754Listed by: REALTYSOUTH-OTM-ACTON RD
