1083 DANBERRY LANE, Hoover, AL 35242
Local realty services provided by:ERA Waldrop Real Estate
1083 DANBERRY LANE,Hoover, AL 35242
$667,000
- 3 Beds
- 2 Baths
- - sq. ft.
- Single family
- Sold
Listed by: max bahos
Office: arc realty 280
MLS#:21434917
Source:AL_BAMLS
Sorry, we are unable to map this address
Price summary
- Price:$667,000
- Monthly HOA dues:$450
About this home
This stunning carriage house with unobstructed views of beautiful Lake Heather is located in The Cottages of Danberry, an adult (55+) community. Desirable features and upgrades include extensive hardwood flooring, plantation shutters, granite and travertine counters, designer wall colors, custom landscaping, an outdoor fireplace and even a generator. The expanded floorplan includes a foyer, living room, dining room and a keeping room with a cozy fireplace and door to the covered patio. The kitchen is a chefs delight with large island, pantry, SS appliances, wine fridge and upscale cabinetry. Private master suite has a tile shower, garden tub, his/her sinks, water closet and custom closet. 2 additional guest bedrooms, one with built-in shelving, plus a full bath with tub/shower combination and the laundry room round out the main level. Upstairs is a finished bonus room/bedroom/office with an oversized climate-controlled closet. Inviting and relaxing yard with tile patio and arbor.
Contact an agent
Home facts
- Year built:2012
- Listing ID #:21434917
- Added:54 day(s) ago
- Updated:December 17, 2025 at 04:52 AM
Rooms and interior
- Bedrooms:3
- Total bathrooms:2
- Full bathrooms:2
Heating and cooling
- Cooling:Central, Dual Systems, Electric, Split System
- Heating:Central, Dual Systems, Forced Air, Gas Heat
Structure and exterior
- Year built:2012
Schools
- High school:SPAIN PARK
- Middle school:BERRY
- Elementary school:GREYSTONE
Utilities
- Water:Public Water
- Sewer:Sewer Connected
Finances and disclosures
- Price:$667,000
New listings near 1083 DANBERRY LANE
- New
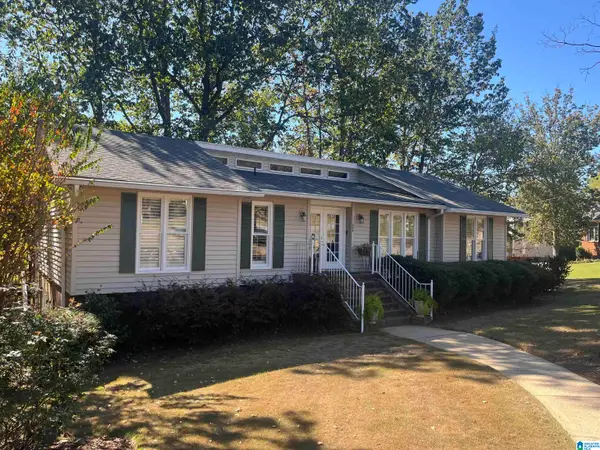 $409,900Active4 beds 3 baths2,576 sq. ft.
$409,900Active4 beds 3 baths2,576 sq. ft.209 AVANTI CIRCLE, Hoover, AL 35226
MLS# 21438949Listed by: FIVE STAR REAL ESTATE, LLC 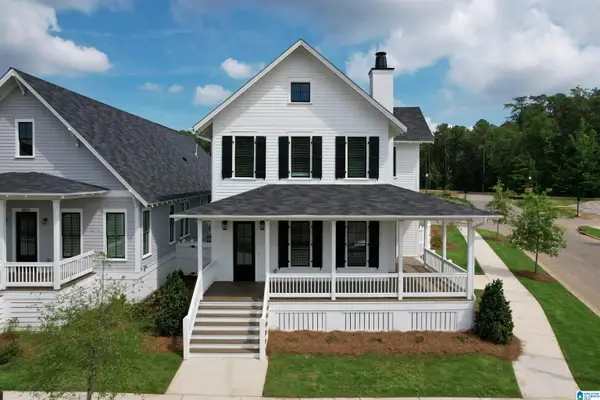 $764,262Active3 beds 3 baths2,464 sq. ft.
$764,262Active3 beds 3 baths2,464 sq. ft.471 PRESERVE WAY, Hoover, AL 35226
MLS# 21437692Listed by: REALTYSOUTH-OTM-ACTON RD- New
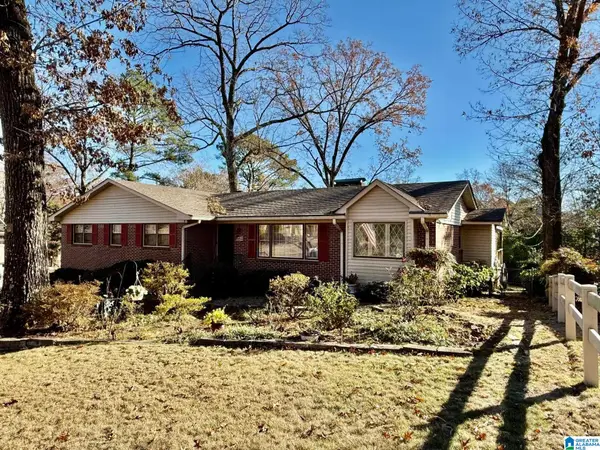 $299,900Active4 beds 2 baths2,059 sq. ft.
$299,900Active4 beds 2 baths2,059 sq. ft.1817 CHARLOTTE DRIVE, Hoover, AL 35226
MLS# 21438924Listed by: WEBB & COMPANY REALTY - New
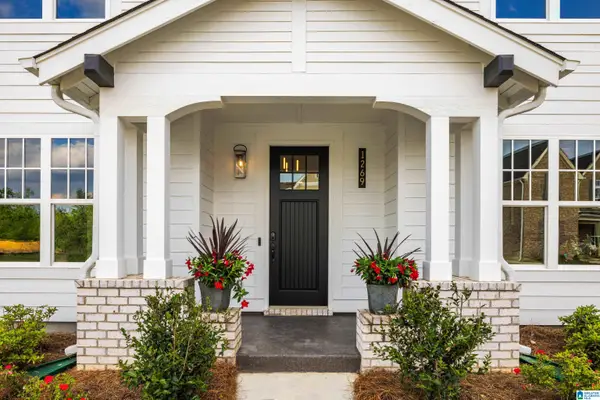 $650,000Active5 beds 5 baths3,459 sq. ft.
$650,000Active5 beds 5 baths3,459 sq. ft.2110 BUTLER ROAD, Hoover, AL 35244
MLS# 21438900Listed by: SB DEV CORP - New
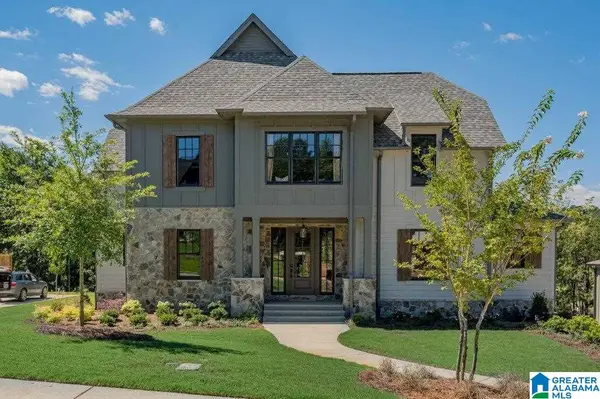 $850,000Active6 beds 6 baths5,347 sq. ft.
$850,000Active6 beds 6 baths5,347 sq. ft.2204 BUTLER ROAD, Hoover, AL 35244
MLS# 21438904Listed by: SB DEV CORP - New
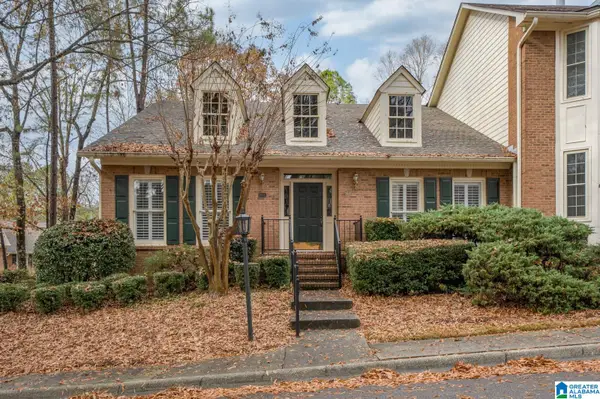 Listed by ERA$345,000Active3 beds 3 baths2,419 sq. ft.
Listed by ERA$345,000Active3 beds 3 baths2,419 sq. ft.901 CHESTNUT OAKS CIRCLE, Hoover, AL 35244
MLS# 21438897Listed by: ERA KING REAL ESTATE - BIRMINGHAM - New
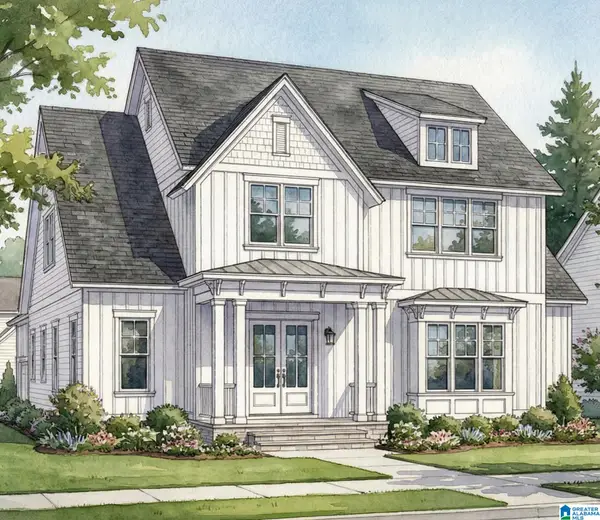 $1,395,000Active4 beds 4 baths3,108 sq. ft.
$1,395,000Active4 beds 4 baths3,108 sq. ft.548 PRESERVE WAY, Hoover, AL 35226
MLS# 21438867Listed by: REALTYSOUTH-OTM-ACTON RD - New
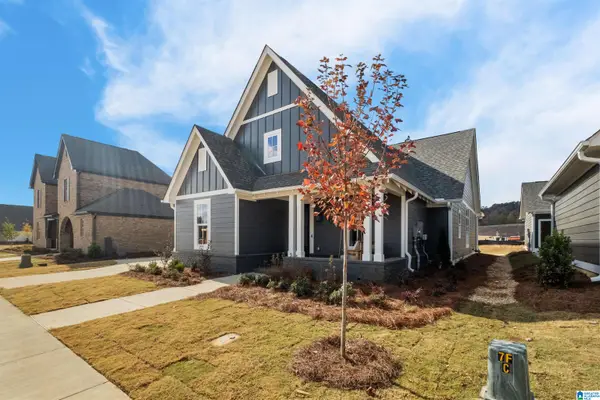 $550,000Active3 beds 2 baths2,137 sq. ft.
$550,000Active3 beds 2 baths2,137 sq. ft.2109 BUTLER ROAD, Hoover, AL 35244
MLS# 21438836Listed by: SB DEV CORP - New
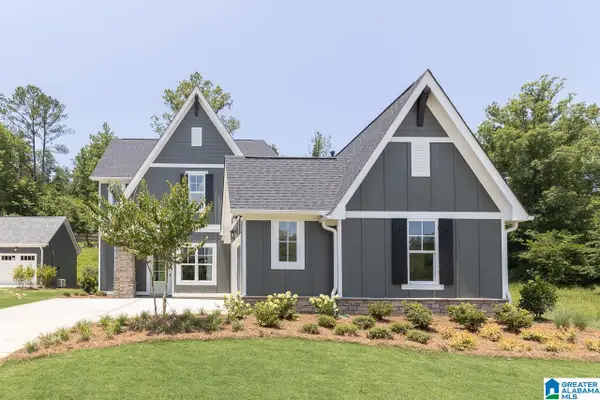 $575,000Active4 beds 3 baths2,541 sq. ft.
$575,000Active4 beds 3 baths2,541 sq. ft.2107 BUTLER ROAD, Hoover, AL 35244
MLS# 21438838Listed by: SB DEV CORP - New
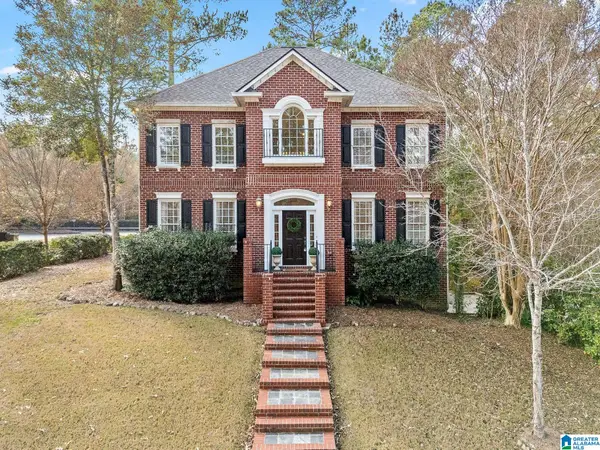 $514,900Active4 beds 4 baths3,312 sq. ft.
$514,900Active4 beds 4 baths3,312 sq. ft.200 MAPLE TRACE, Hoover, AL 35244
MLS# 21438819Listed by: STONEBRIDGE REALTY LLC
