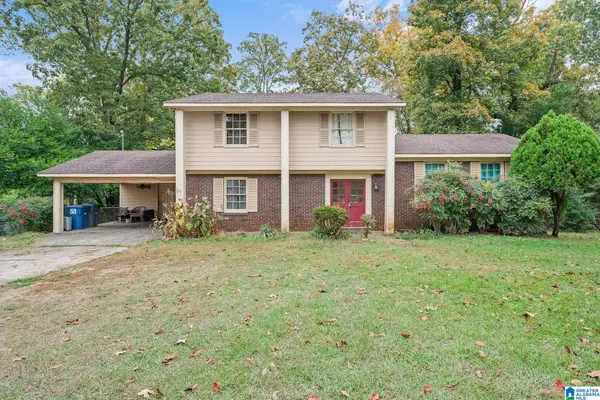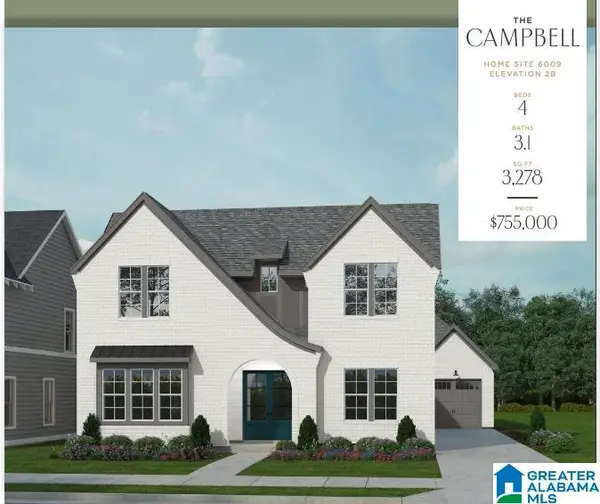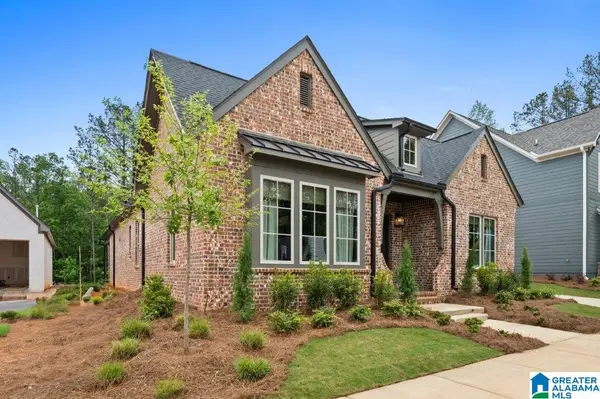1112 BLUE RIDGE BOULEVARD, Hoover, AL 35226
Local realty services provided by:ERA Byars Realty
Listed by: christy mcdonald, kevin sargent
Office: realtysouth-homewood
MLS#:21427763
Source:AL_BAMLS
Price summary
- Price:$414,900
- Price per sq. ft.:$166.63
About this home
Your Bluff Park Dream Home Awaits! Step inside this beautifully updated 4-bedroom, 3-bath home and fall in love with its perfect mix of modern style and timeless charm. Just minutes from interstates, shopping, and all that Bluff Park has to offer, this location makes life effortlessly convenient.Inside, an open, airy floor plan welcomes you with gleaming hardwood floors, abundant natural light, and a seamless flow between living, dining, and kitchen spaces—perfect for both cozy nights in and lively gatherings. The gourmet kitchen is a showstopper, featuring stainless steel appliances, granite countertops, and generous cabinet space.Retreat to spacious bedrooms that easily double as a home office or guest space.Outside, the flat lot and expansive backyard are made for entertaining,host BBQs on the patio, let the kids and pets play on the lawn, or simply relax in your private oasis.And for added peace of mind, this home comes equipped with a whole-house Generac generator.
Contact an agent
Home facts
- Year built:1968
- Listing ID #:21427763
- Added:102 day(s) ago
- Updated:November 20, 2025 at 05:42 AM
Rooms and interior
- Bedrooms:4
- Total bathrooms:3
- Full bathrooms:3
- Living area:2,490 sq. ft.
Heating and cooling
- Cooling:Central
- Heating:Central, Heat Pump
Structure and exterior
- Year built:1968
- Building area:2,490 sq. ft.
- Lot area:0.34 Acres
Schools
- High school:SPAIN PARK
- Middle school:BERRY
- Elementary school:SHADES MOUNTAIN
Utilities
- Water:Public Water
- Sewer:Sewer Connected
Finances and disclosures
- Price:$414,900
- Price per sq. ft.:$166.63
New listings near 1112 BLUE RIDGE BOULEVARD
 $344,100Pending3 beds 3 baths1,432 sq. ft.
$344,100Pending3 beds 3 baths1,432 sq. ft.1711 MEERSTONE LANE, Hoover, AL 35244
MLS# 21427196Listed by: SB DEV CORP- New
 $330,000Active5 beds 3 baths2,006 sq. ft.
$330,000Active5 beds 3 baths2,006 sq. ft.2305 QUEENSVIEW ROAD, Birmingham, AL 35226
MLS# 21437039Listed by: KELLER WILLIAMS TUSCALOOSA  $732,400Pending4 beds 3 baths3,271 sq. ft.
$732,400Pending4 beds 3 baths3,271 sq. ft.6116 LYNTON DRIVE, Hoover, AL 35244
MLS# 21414633Listed by: SB DEV CORP- New
 $339,900Active3 beds 2 baths2,381 sq. ft.
$339,900Active3 beds 2 baths2,381 sq. ft.3986 S SHADES CREST ROAD, Hoover, AL 35244
MLS# 21436989Listed by: REALTYSOUTH-OTM-ACTON RD - New
 $335,000Active3 beds 2 baths1,270 sq. ft.
$335,000Active3 beds 2 baths1,270 sq. ft.2245 LOCKE CIRCLE, Hoover, AL 35226
MLS# 21436932Listed by: KELLER WILLIAMS - New
 $665,918Active3 beds 3 baths2,654 sq. ft.
$665,918Active3 beds 3 baths2,654 sq. ft.3904 CALVERT CIRCLE, Hoover, AL 35244
MLS# 21436898Listed by: HARRIS DOYLE HOMES - New
 $535,000Active4 beds 4 baths3,158 sq. ft.
$535,000Active4 beds 4 baths3,158 sq. ft.2100 RIVERINE OAKS PLACE, Hoover, AL 35244
MLS# 21436865Listed by: KELLER WILLIAMS REALTY VESTAVIA  $861,389Pending4 beds 4 baths3,271 sq. ft.
$861,389Pending4 beds 4 baths3,271 sq. ft.1482 OLIVE BRANCH DRIVE, Hoover, AL 35244
MLS# 21414637Listed by: SB DEV CORP $978,540Pending5 beds 5 baths3,865 sq. ft.
$978,540Pending5 beds 5 baths3,865 sq. ft.1563 OLIVEWOOD DRIVE, Hoover, AL 35244
MLS# 21414644Listed by: SB DEV CORP $699,729Pending3 beds 3 baths2,406 sq. ft.
$699,729Pending3 beds 3 baths2,406 sq. ft.1470 OLIVE BRANCH DRIVE, Hoover, AL 35244
MLS# 21427513Listed by: SB DEV CORP
