1407 LEGACY DRIVE, Hoover, AL 35242
Local realty services provided by:ERA Waldrop Real Estate
Listed by: joseph heckel
Office: realtysouth-inverness office
MLS#:21421365
Source:AL_BAMLS
Price summary
- Price:$1,299,900
- Price per sq. ft.:$248.98
About this home
Greystone is one of Birmingham’s premier communities featuring parks, water features, a country club with two renown golf courses, and gated access. This stunning executive home is on the 12th green. This kitchen truly is the heart of the home with professional grade appliances, gorgeous quartz counters, hidden pantry, and cabinet space galore – the kitchen flows to the breakfast room and keeping room with stone fireplace and custom millwork. The dining room is perfect for gatherings, and the great room has impressive backyard views. The primary suite has a wet bar, and the primary bath has been fully updated. The home office is privately tucked away on the main-level. Upstairs each of the four bedrooms has a private bathroom, and there is also a large bonus room. The daylight basement is ready to be built out. The backyard is beautifully landscaped and has a custom brick fireplace and a covered deck w/ slate flooring. Roof 4 years, HVAC newer, water heaters new.
Contact an agent
Home facts
- Year built:2006
- Listing ID #:21421365
- Added:159 day(s) ago
- Updated:November 13, 2025 at 08:37 PM
Rooms and interior
- Bedrooms:5
- Total bathrooms:7
- Full bathrooms:5
- Half bathrooms:2
- Living area:5,221 sq. ft.
Heating and cooling
- Cooling:3+ Systems, Central
- Heating:Central
Structure and exterior
- Year built:2006
- Building area:5,221 sq. ft.
- Lot area:0.69 Acres
Schools
- High school:SPAIN PARK
- Middle school:BERRY
- Elementary school:GREYSTONE
Utilities
- Water:Public Water
- Sewer:Sewer Connected
Finances and disclosures
- Price:$1,299,900
- Price per sq. ft.:$248.98
New listings near 1407 LEGACY DRIVE
- New
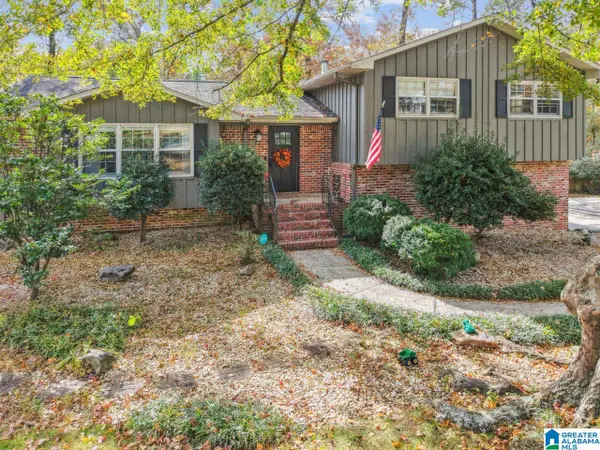 $385,000Active4 beds 2 baths2,396 sq. ft.
$385,000Active4 beds 2 baths2,396 sq. ft.3236 MOCKINGBIRD LANE, Hoover, AL 35226
MLS# 21436667Listed by: KELLER WILLIAMS REALTY VESTAVIA - New
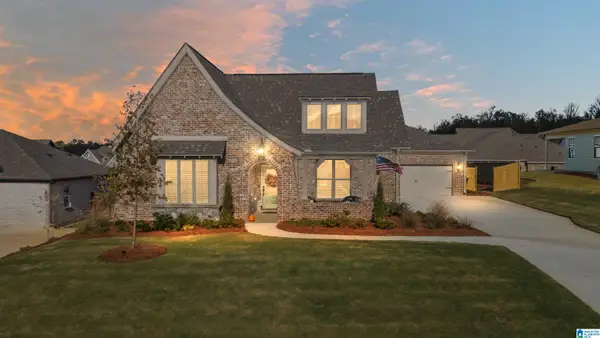 $599,000Active3 beds 3 baths2,254 sq. ft.
$599,000Active3 beds 3 baths2,254 sq. ft.4116 BLACKRIDGE CREST, Hoover, AL 35244
MLS# 21436656Listed by: FLAT FEE REAL ESTATE BIRMINGHA - New
 $375,000Active3 beds 2 baths1,929 sq. ft.
$375,000Active3 beds 2 baths1,929 sq. ft.1490 WATERSIDE CIRCLE, Hoover, AL 35244
MLS# 21436532Listed by: ARC REALTY VESTAVIA - New
 $289,000Active2 beds 3 baths1,748 sq. ft.
$289,000Active2 beds 3 baths1,748 sq. ft.615 MOUNTAIN LAUREL COURT, Hoover, AL 35244
MLS# 21436620Listed by: ARC REALTY 280 - New
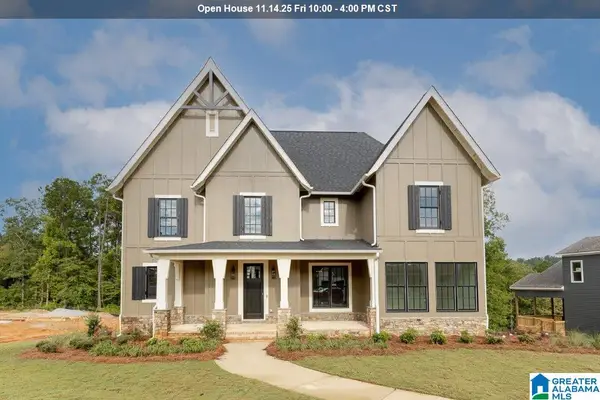 $875,000Active4 beds 5 baths3,421 sq. ft.
$875,000Active4 beds 5 baths3,421 sq. ft.6030 OLIVEWOOD DRIVE, Hoover, AL 35244
MLS# 21436586Listed by: SB DEV CORP - New
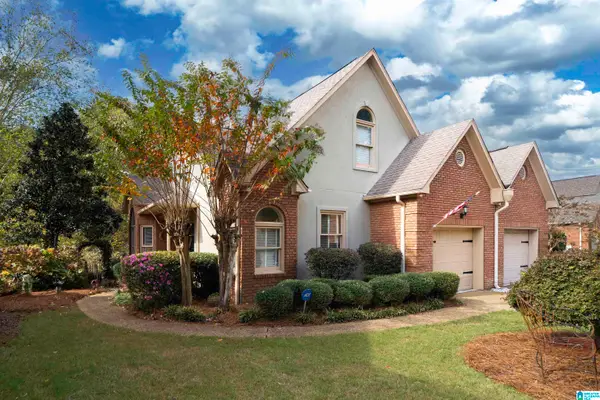 $338,000Active2 beds 2 baths1,700 sq. ft.
$338,000Active2 beds 2 baths1,700 sq. ft.4588 LAKE VALLEY DRIVE, Hoover, AL 35244
MLS# 21436553Listed by: KELLER WILLIAMS REALTY HOOVER - New
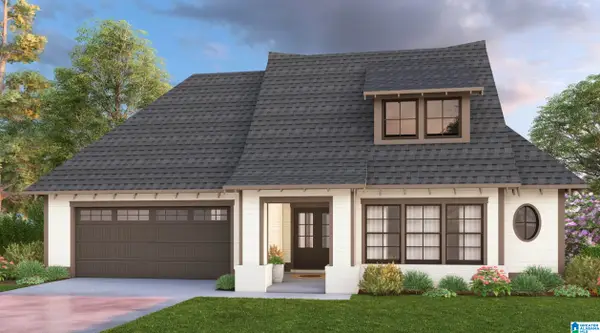 $567,409Active3 beds 3 baths2,128 sq. ft.
$567,409Active3 beds 3 baths2,128 sq. ft.3448 BLACKRIDGE CIRCLE, Hoover, AL 35244
MLS# 21436562Listed by: HARRIS DOYLE HOMES - New
 $752,612Active5 beds 5 baths3,392 sq. ft.
$752,612Active5 beds 5 baths3,392 sq. ft.4168 BLACKRIDGE CREST, Hoover, AL 35244
MLS# 21436544Listed by: HARRIS DOYLE HOMES - New
 $425,000Active4 beds 3 baths3,043 sq. ft.
$425,000Active4 beds 3 baths3,043 sq. ft.5629 PARK SIDE CIRCLE, Hoover, AL 35244
MLS# 21436537Listed by: RAY & POYNOR PROPERTIES - New
 $1,295,000Active4 beds 5 baths6,439 sq. ft.
$1,295,000Active4 beds 5 baths6,439 sq. ft.5862 SHADES RUN LANE, Hoover, AL 35244
MLS# 21436500Listed by: ARC REALTY 280
