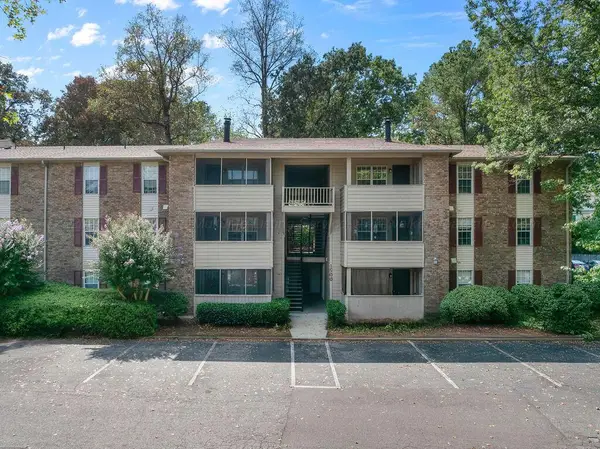1408 SUTHERLAND PLACE, Hoover, AL 35242
Local realty services provided by:ERA King Real Estate Company, Inc.
1408 SUTHERLAND PLACE,Hoover, AL 35242
$1,075,000
- 6 Beds
- 5 Baths
- 5,755 sq. ft.
- Single family
- Active
Listed by:janice folmar
Office:arc realty 280
MLS#:21425827
Source:AL_BAMLS
Price summary
- Price:$1,075,000
- Price per sq. ft.:$186.79
About this home
Welcome to Greystone Legacy. Custom built Brick 5755 sq ft home, quality finishes. ML features Hardwood Floors. Foyer opens into Study, Large Elegant Dining Room, exquisite crown molding. Living Rm has gas log fireplace & built-ins. Great Room with fireplace & lots of windows. Totally Remodeled Kitchen 2025,new Quartz countertops, refinished Cabinets, Breakfast Bar, SS appliances; Breakfast Nook. XL Laundry Rm w/wet sink & cabinets. Heart Rm has vaulted ceiling, gas burning Fireplace. Master Suite has Trey Ceiling, Huge Master Bath w/double shower & vanities plus separate tub. Upstairs: 4 Large Bedrooms, 2 Full Baths, walk-in attic.. Daylight Basement features In-law Suite, Den/Media, Kitchenette, Bedroom, Full Bath plus Exercise Rm. Extra storage. Screened Porch plus New Deck (2025), private landscaped fenced yard. Roof 2022, 3 HVAC's 2022, 1 HVAC 2025. Interior painted 2025. Quiet cul-de-sac location. Hoover Schools & City Services.
Contact an agent
Home facts
- Year built:2004
- Listing ID #:21425827
- Added:69 day(s) ago
- Updated:September 30, 2025 at 01:44 AM
Rooms and interior
- Bedrooms:6
- Total bathrooms:5
- Full bathrooms:4
- Half bathrooms:1
- Living area:5,755 sq. ft.
Heating and cooling
- Cooling:3+ Systems, Central
- Heating:3+ Systems, Central
Structure and exterior
- Year built:2004
- Building area:5,755 sq. ft.
- Lot area:0.55 Acres
Schools
- High school:SPAIN PARK
- Middle school:BERRY
- Elementary school:GREYSTONE
Utilities
- Water:Public Water
- Sewer:Sewer Connected
Finances and disclosures
- Price:$1,075,000
- Price per sq. ft.:$186.79
New listings near 1408 SUTHERLAND PLACE
- New
 $537,000Active3 beds 3 baths1,992 sq. ft.
$537,000Active3 beds 3 baths1,992 sq. ft.4043 ADRIAN STREET, Hoover, AL 35244
MLS# 21432575Listed by: SB DEV CORP - New
 $685,000Active3 beds 3 baths2,871 sq. ft.
$685,000Active3 beds 3 baths2,871 sq. ft.1936 HEARTPINE DRIVE, Hoover, AL 35244
MLS# 21432629Listed by: SB DEV CORP - New
 $560,000Active4 beds 5 baths4,985 sq. ft.
$560,000Active4 beds 5 baths4,985 sq. ft.5025 TRACE CROSSINGS LANE, Hoover, AL 35244
MLS# 21432615Listed by: KELLER WILLIAMS REALTY HOOVER - New
 $463,000Active3 beds 3 baths1,780 sq. ft.
$463,000Active3 beds 3 baths1,780 sq. ft.1861 WILLIAMETTE TRACE, Hoover, AL 35244
MLS# 21432574Listed by: SB DEV CORP - New
 $369,500Active3 beds 3 baths2,094 sq. ft.
$369,500Active3 beds 3 baths2,094 sq. ft.1186 INVERNESS COVE WAY, Hoover, AL 35242
MLS# 21432533Listed by: ARC REALTY 280 - New
 $424,900Active3 beds 3 baths2,388 sq. ft.
$424,900Active3 beds 3 baths2,388 sq. ft.1047 RIVERCHASE COVE, Hoover, AL 35244
MLS# 21432483Listed by: REALTYSOUTH-OTM-ACTON RD - New
 $625,000Active3 beds 3 baths1,925 sq. ft.
$625,000Active3 beds 3 baths1,925 sq. ft.510 PRESERVE WAY, Hoover, AL 35226
MLS# 21432489Listed by: REALTYSOUTH-OTM-ACTON RD - New
 $384,900Active3 beds 2 baths2,820 sq. ft.
$384,900Active3 beds 2 baths2,820 sq. ft.2204 HADEN STREET, Hoover, AL 35226
MLS# 21432454Listed by: ARC REALTY VESTAVIA - New
 $519,000Active5 beds 3 baths2,932 sq. ft.
$519,000Active5 beds 3 baths2,932 sq. ft.6200 SHADES POINTE LANE, Hoover, AL 35244
MLS# 21432399Listed by: ARC REALTY - HOOVER - New
 $149,999Active2 beds 2 baths1,148 sq. ft.
$149,999Active2 beds 2 baths1,148 sq. ft.1507 Patton Creek Ln, Hoover, AL 35244
MLS# 25-1952Listed by: REALTYSOUTH THE HARBIN COMPANY
