141 CALIENTE DRIVE, Hoover, AL 35226
Local realty services provided by:ERA King Real Estate Company, Inc.
Listed by:tony fiore
Office:arc realty vestavia
MLS#:21428598
Source:AL_BAMLS
Price summary
- Price:$479,900
- Price per sq. ft.:$145.42
About this home
Welcome to 141 Caliente Dr – Comfort, Convenience & Charm in the Heart of Hoover! This beautifully maintained home offers the perfect blend of style and functionality, nestled in one of Hoover’s most desirable neighborhoods. Step inside to find an inviting floor plan filled with natural light, hardwood floors, and spacious living areas perfect for both relaxing and entertaining. Enjoy a chef’s kitchen with updated appliances, granite countertops, and plenty of cabinet space, flowing seamlessly into a cozy family room and formal dining area. The large primary suite features a private bath and generous closet space, while additional bedrooms provide comfort and flexibility. Outside, you’ll love the peaceful backyard oasis—ideal for morning coffee, barbecues, or playtime. With mature landscaping, a quiet street, and easy access to top-rated Hoover schools, shopping, dining, and I-459, this home truly checks all the boxes. Enjoy time at Moss Rock just steps away! Don’t miss out!
Contact an agent
Home facts
- Year built:1976
- Listing ID #:21428598
- Added:28 day(s) ago
- Updated:September 16, 2025 at 07:41 PM
Rooms and interior
- Bedrooms:4
- Total bathrooms:3
- Full bathrooms:3
- Living area:3,300 sq. ft.
Heating and cooling
- Cooling:Central, Electric
- Heating:Central, Forced Air, Gas Heat
Structure and exterior
- Year built:1976
- Building area:3,300 sq. ft.
- Lot area:0.79 Acres
Schools
- High school:HOOVER
- Middle school:SIMMONS, IRA F
- Elementary school:BLUFF PARK
Utilities
- Water:Public Water
- Sewer:Sewer Connected
Finances and disclosures
- Price:$479,900
- Price per sq. ft.:$145.42
New listings near 141 CALIENTE DRIVE
- New
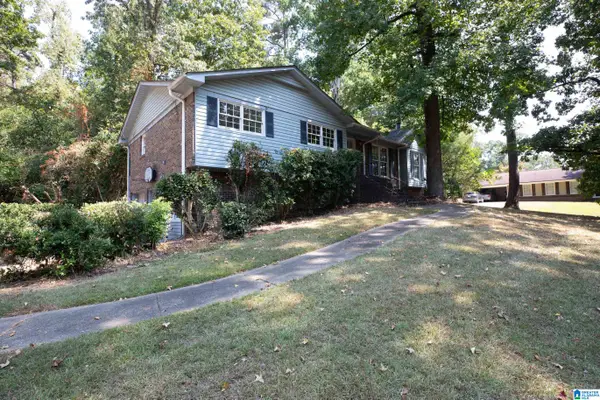 $269,900Active3 beds 3 baths1,509 sq. ft.
$269,900Active3 beds 3 baths1,509 sq. ft.2158 ROCKY RIDGE RANCH ROAD, Hoover, AL 35216
MLS# 21431421Listed by: REALTYSOUTH-MB-CRESTLINE - New
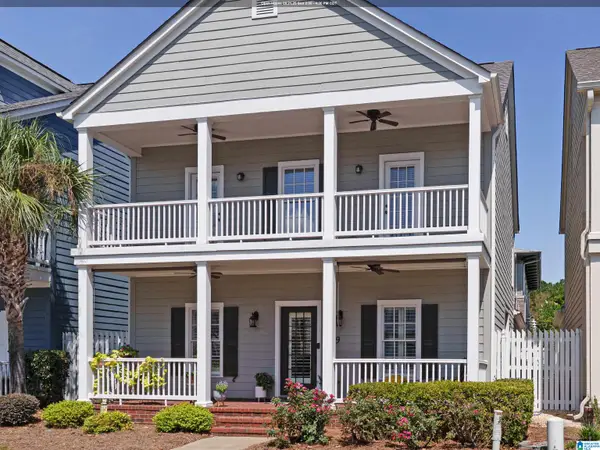 $469,900Active4 beds 3 baths2,383 sq. ft.
$469,900Active4 beds 3 baths2,383 sq. ft.1509 LAURENS STREET, Hoover, AL 35242
MLS# 21431411Listed by: TODAY'S HOME - New
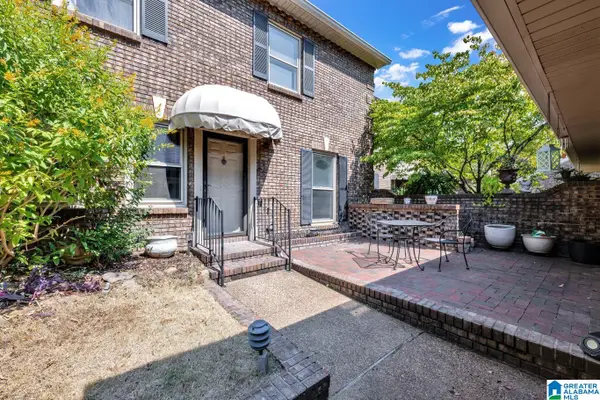 $355,000Active3 beds 3 baths2,238 sq. ft.
$355,000Active3 beds 3 baths2,238 sq. ft.1722 MOUNTAIN LAUREL LANE, Hoover, AL 35244
MLS# 21431337Listed by: EXPERT REALTY, INC - New
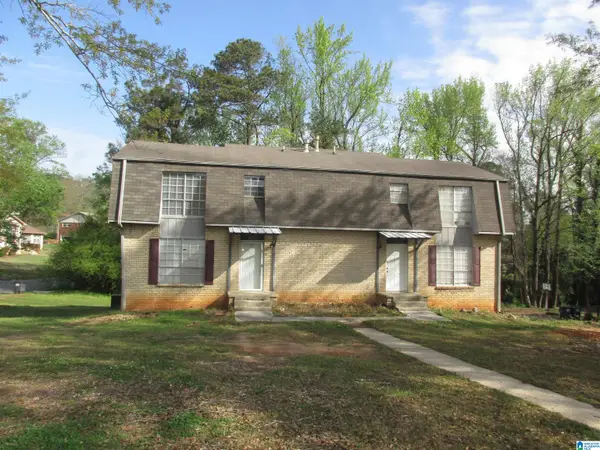 $549,900Active-- beds -- baths
$549,900Active-- beds -- baths2503 HAWKSBURY LANE, Hoover, AL 35226
MLS# 21431287Listed by: ALL ACCESS REAL ESTATE - New
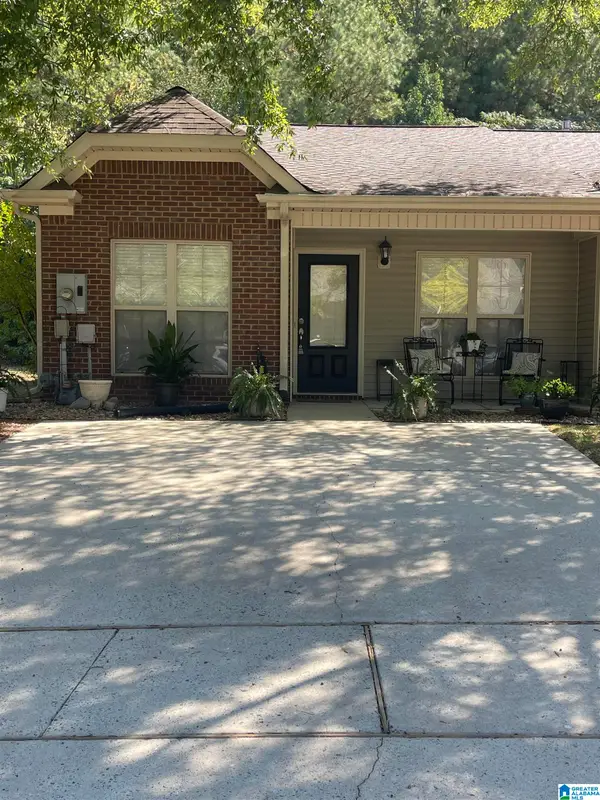 $269,900Active2 beds 2 baths1,284 sq. ft.
$269,900Active2 beds 2 baths1,284 sq. ft.5576 COLONY LANE, Hoover, AL 35226
MLS# 21431177Listed by: PLATINUM REALTY - New
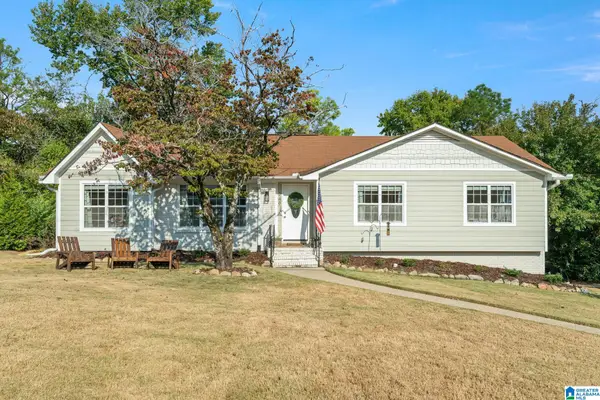 $445,000Active4 beds 3 baths2,464 sq. ft.
$445,000Active4 beds 3 baths2,464 sq. ft.349 SHADESWOOD DRIVE, Hoover, AL 35226
MLS# 21431170Listed by: KELLER WILLIAMS REALTY VESTAVIA - New
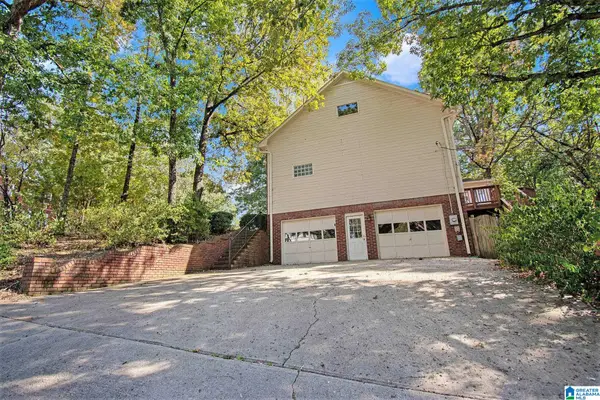 $365,000Active3 beds 3 baths2,075 sq. ft.
$365,000Active3 beds 3 baths2,075 sq. ft.1916 STRAWBERRY LANE, Hoover, AL 35244
MLS# 21431137Listed by: ENTERA REALTY LLC - New
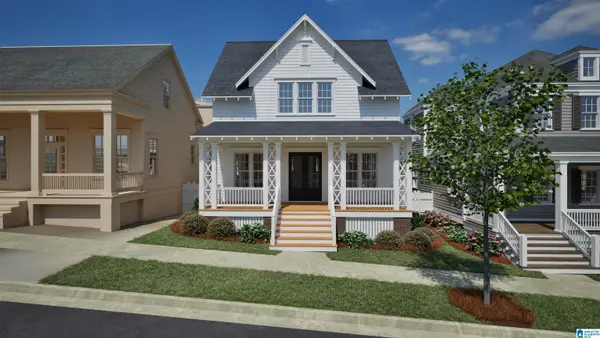 $706,395Active3 beds 3 baths2,308 sq. ft.
$706,395Active3 beds 3 baths2,308 sq. ft.000000552 VILLAGE GREEN WAY, Hoover, AL 35226
MLS# 21431119Listed by: REALTYSOUTH-OTM-ACTON RD - New
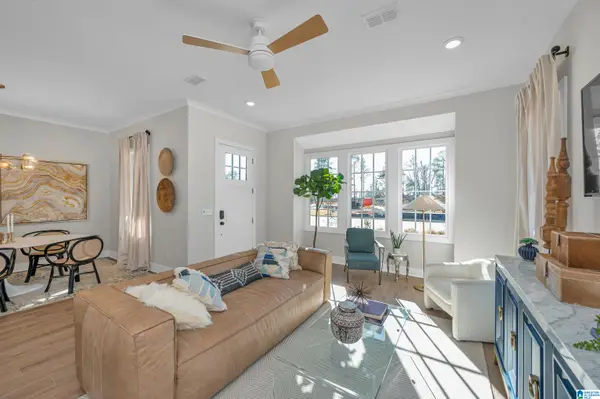 $428,000Active3 beds 3 baths1,994 sq. ft.
$428,000Active3 beds 3 baths1,994 sq. ft.6188 TILSLEY LANE, Hoover, AL 35244
MLS# 21431116Listed by: SB DEV CORP - New
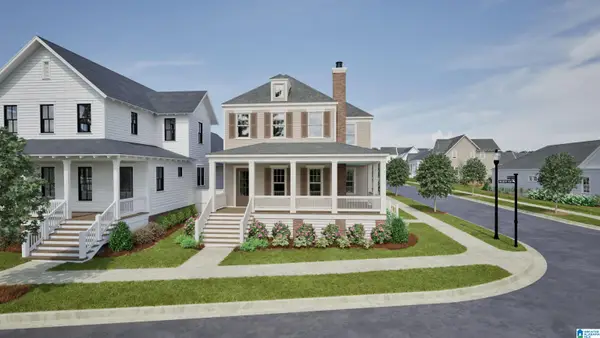 $765,405Active3 beds 3 baths2,464 sq. ft.
$765,405Active3 beds 3 baths2,464 sq. ft.537 PRESERVE WAY, Hoover, AL 35226
MLS# 21431118Listed by: REALTYSOUTH-OTM-ACTON RD
