1521 ASTRE CIRCLE, Hoover, AL 35226
Local realty services provided by:ERA Waldrop Real Estate
Listed by:lynn horne
Office:arc realty - hoover
MLS#:21427823
Source:AL_BAMLS
Price summary
- Price:$749,900
- Price per sq. ft.:$158.81
About this home
This beautiful home is situated at the back of a quiet cul-de-sac lot. It's been totally renovated w/additions and has all the amenities you'd want in a 5 bedroom/5.5 bath home. Open main level floor plan: Kitchen features a Thermador 6 Burner Gas Stove, Marble countertops, Subway Tile backsplash, Dishwasher,Microwave, SS Fridge, 9'X4" Island, self close drawers with pullouts, recessed lights, crown molding, and pantry .Pass thru folding window to screened porch for entertaining.Butler's pantry, office/mudroom, 1/2 bath, study, Master Bedroom with French doors out to private patio where you can enjoy your morning coffee,His/Her Walk-in Closets, Master Bath with separate marble vanities,& Walk-in tiled shower with Double Showerheads. 2nd Bedroom w/Private full Bath.Upstairs has 3 large bedrooms and 2 full baths. Screened porch has tiled floors & special hood for grill.Downstairs has 3 car garage, unbelievable home gym, Full bath, Laundry rm,& Rec/Den with awesome lighting, & workshop.
Contact an agent
Home facts
- Year built:1980
- Listing ID #:21427823
- Added:54 day(s) ago
- Updated:October 05, 2025 at 02:44 AM
Rooms and interior
- Bedrooms:5
- Total bathrooms:6
- Full bathrooms:5
- Half bathrooms:1
- Living area:4,722 sq. ft.
Heating and cooling
- Cooling:Central, Dual Systems, Electric
- Heating:Dual Systems, Forced Air, Gas Heat
Structure and exterior
- Year built:1980
- Building area:4,722 sq. ft.
- Lot area:0.5 Acres
Schools
- High school:HOOVER
- Middle school:SIMMONS, IRA F
- Elementary school:GWIN
Utilities
- Water:Public Water
- Sewer:Sewer Connected
Finances and disclosures
- Price:$749,900
- Price per sq. ft.:$158.81
New listings near 1521 ASTRE CIRCLE
- New
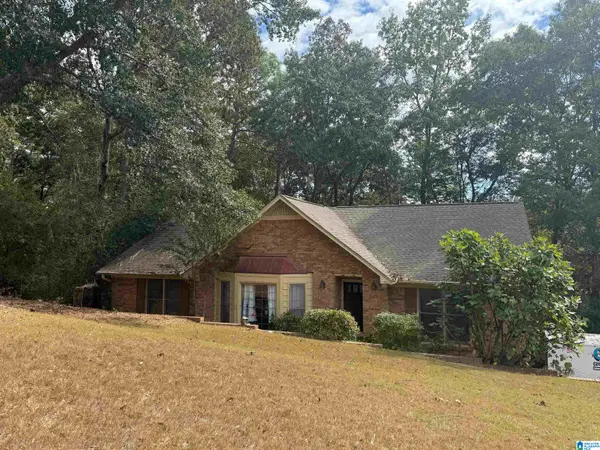 $349,000Active4 beds 3 baths3,394 sq. ft.
$349,000Active4 beds 3 baths3,394 sq. ft.6767 REMINGTON CIRCLE, Hoover, AL 35124
MLS# 21433135Listed by: KELLER WILLIAMS REALTY VESTAVIA - New
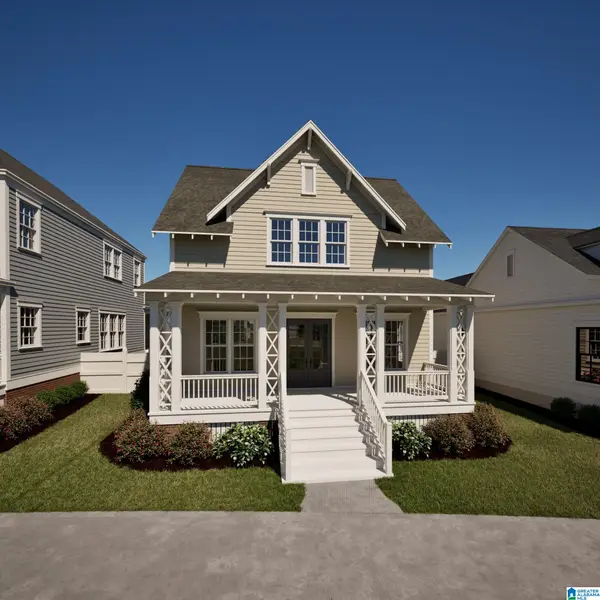 $687,764Active3 beds 3 baths2,308 sq. ft.
$687,764Active3 beds 3 baths2,308 sq. ft.0000000588 PRESERVE WAY, Hoover, AL 35226
MLS# 21433121Listed by: REALTYSOUTH-OTM-ACTON RD - Open Sun, 2 to 4pmNew
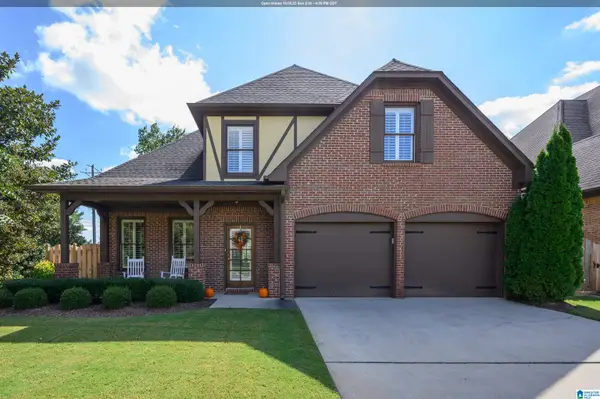 $469,900Active4 beds 3 baths3,058 sq. ft.
$469,900Active4 beds 3 baths3,058 sq. ft.2254 CHALYBE TRAIL, Hoover, AL 35226
MLS# 21433102Listed by: LIST BIRMINGHAM - New
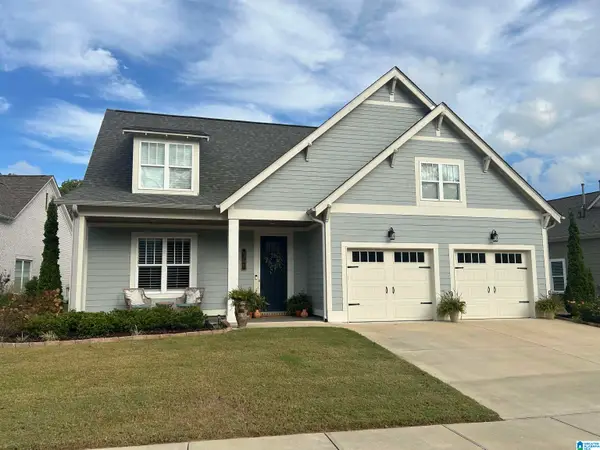 $629,900Active3 beds 2 baths2,298 sq. ft.
$629,900Active3 beds 2 baths2,298 sq. ft.8208 ANNIKA DRIVE, Hoover, AL 35244
MLS# 21433107Listed by: KELLER WILLIAMS REALTY HOOVER - New
 $375,000Active3 beds 2 baths1,985 sq. ft.
$375,000Active3 beds 2 baths1,985 sq. ft.752 RIDGE WAY CIRCLE, Hoover, AL 35226
MLS# 21433073Listed by: LAH SOTHEBY'S INTERNATIONAL REALTY MOUNTAIN BROOK - New
 $629,900Active4 beds 3 baths3,138 sq. ft.
$629,900Active4 beds 3 baths3,138 sq. ft.3021 VALLEY RIDGE ROAD, Birmingham, AL 35242
MLS# 21433084Listed by: REALTYSOUTH-INVERNESS OFFICE - New
 $388,000Active2 beds 3 baths1,435 sq. ft.
$388,000Active2 beds 3 baths1,435 sq. ft.1128 WINDSOR SQUARE, Hoover, AL 35242
MLS# 21433034Listed by: KELLER WILLIAMS REALTY VESTAVIA - New
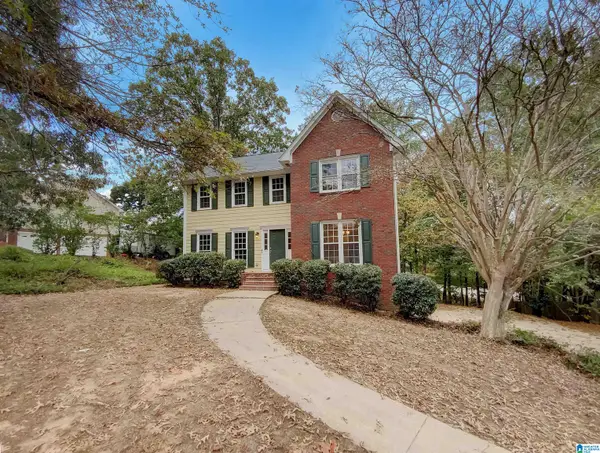 $345,000Active3 beds 3 baths2,297 sq. ft.
$345,000Active3 beds 3 baths2,297 sq. ft.413 RUSSET HILL ROAD, Hoover, AL 35244
MLS# 21433016Listed by: OPENDOOR BROKERAGE LLC - New
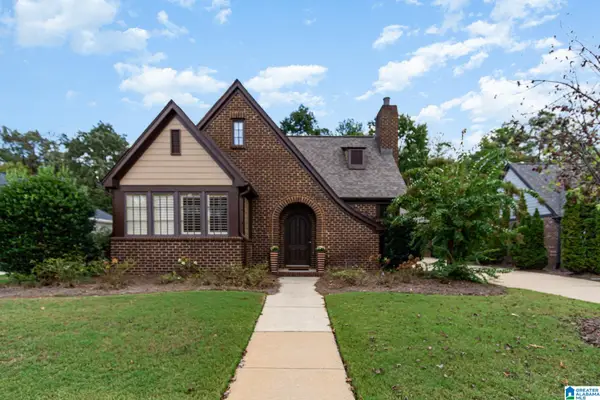 $435,000Active3 beds 2 baths1,703 sq. ft.
$435,000Active3 beds 2 baths1,703 sq. ft.3902 JAMES HILL CIRCLE, Hoover, AL 35226
MLS# 21433011Listed by: RE/MAX PREFERRED - New
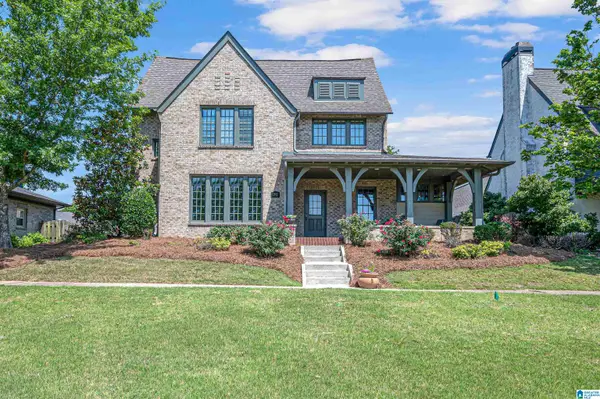 $634,900Active4 beds 3 baths3,315 sq. ft.
$634,900Active4 beds 3 baths3,315 sq. ft.2193 ROSS AVENUE, Hoover, AL 35226
MLS# 21432978Listed by: KELLER WILLIAMS REALTY VESTAVIA
