1604 TIMBERVIEW ROAD, Hoover, AL 35244
Local realty services provided by:ERA Waldrop Real Estate
1604 TIMBERVIEW ROAD,Hoover, AL 35244
$723,670
- 4 Beds
- 4 Baths
- 3,271 sq. ft.
- Single family
- Pending
Listed by:annabelle robinson
Office:sb dev corp
MLS#:21414631
Source:AL_BAMLS
Price summary
- Price:$723,670
- Price per sq. ft.:$221.24
About this home
Welcome Home to this ALL New Home Plan - The Campbell. This home creates warmth and connection through its spacious main living areas from the open concept Kitchen, Living and Dining Areas. The Primary and Secondary bedroom and main level Flex room is just what families are looking in todays market ! This home features natural light galore, private wooded backyard, and large covered patio. The Primary suite is large and is a reflection of impeccable design for relaxation with separate vanities and a free standing tub. The kitchen is a chefs choice to entertain and cook in with the large island AND a Chef's Pantry you'll want to post on Pinterest. Upstairs the 2 secondary bedrooms, and private den are perfect for a family that loves to host movie night! Lastly, the 3rd car garage gives you additional storage or parking to grown into.
Contact an agent
Home facts
- Year built:2025
- Listing ID #:21414631
- Added:184 day(s) ago
- Updated:October 05, 2025 at 07:20 AM
Rooms and interior
- Bedrooms:4
- Total bathrooms:4
- Full bathrooms:3
- Half bathrooms:1
- Living area:3,271 sq. ft.
Heating and cooling
- Cooling:Central, Heat Pump, Zoned
- Heating:Central, Gas Heat
Structure and exterior
- Year built:2025
- Building area:3,271 sq. ft.
Schools
- High school:HOOVER
- Middle school:BUMPUS, ROBERT F
- Elementary school:SOUTH SHADES CREST
Utilities
- Water:Public Water
- Sewer:Sewer Connected
Finances and disclosures
- Price:$723,670
- Price per sq. ft.:$221.24
New listings near 1604 TIMBERVIEW ROAD
- New
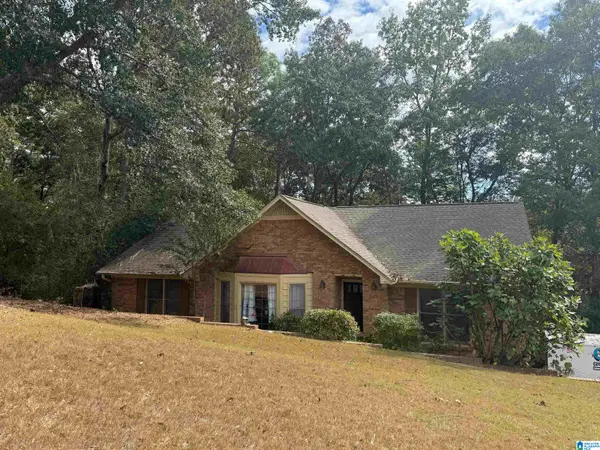 $349,000Active4 beds 3 baths3,394 sq. ft.
$349,000Active4 beds 3 baths3,394 sq. ft.6767 REMINGTON CIRCLE, Hoover, AL 35124
MLS# 21433135Listed by: KELLER WILLIAMS REALTY VESTAVIA - New
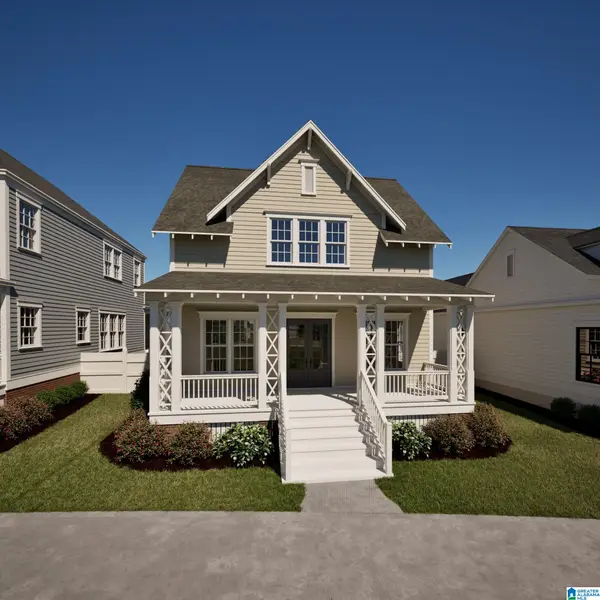 $687,764Active3 beds 3 baths2,308 sq. ft.
$687,764Active3 beds 3 baths2,308 sq. ft.0000000588 PRESERVE WAY, Hoover, AL 35226
MLS# 21433121Listed by: REALTYSOUTH-OTM-ACTON RD - Open Sun, 2 to 4pmNew
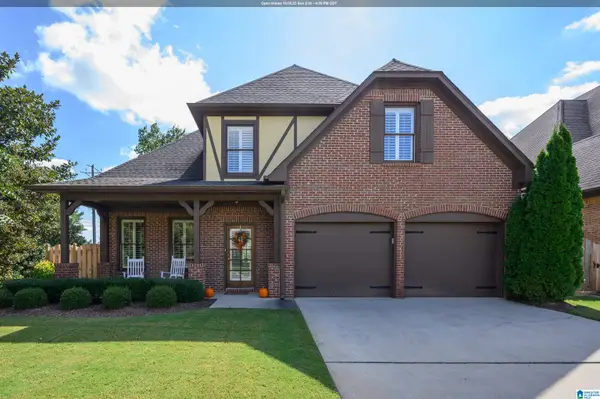 $469,900Active4 beds 3 baths3,058 sq. ft.
$469,900Active4 beds 3 baths3,058 sq. ft.2254 CHALYBE TRAIL, Hoover, AL 35226
MLS# 21433102Listed by: LIST BIRMINGHAM - New
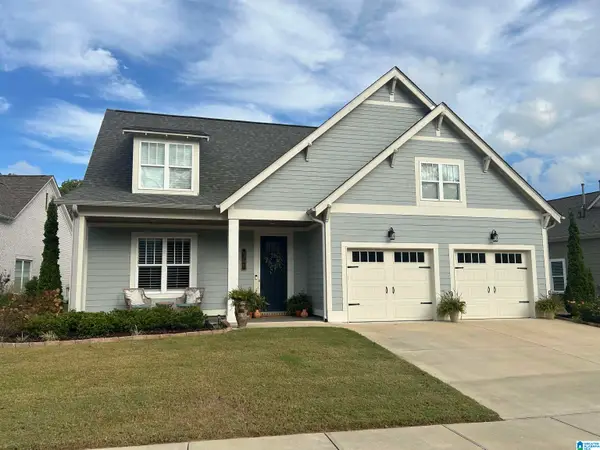 $629,900Active3 beds 2 baths2,298 sq. ft.
$629,900Active3 beds 2 baths2,298 sq. ft.8208 ANNIKA DRIVE, Hoover, AL 35244
MLS# 21433107Listed by: KELLER WILLIAMS REALTY HOOVER - New
 $375,000Active3 beds 2 baths1,985 sq. ft.
$375,000Active3 beds 2 baths1,985 sq. ft.752 RIDGE WAY CIRCLE, Hoover, AL 35226
MLS# 21433073Listed by: LAH SOTHEBY'S INTERNATIONAL REALTY MOUNTAIN BROOK - New
 $629,900Active4 beds 3 baths3,138 sq. ft.
$629,900Active4 beds 3 baths3,138 sq. ft.3021 VALLEY RIDGE ROAD, Birmingham, AL 35242
MLS# 21433084Listed by: REALTYSOUTH-INVERNESS OFFICE - New
 $388,000Active2 beds 3 baths1,435 sq. ft.
$388,000Active2 beds 3 baths1,435 sq. ft.1128 WINDSOR SQUARE, Hoover, AL 35242
MLS# 21433034Listed by: KELLER WILLIAMS REALTY VESTAVIA - New
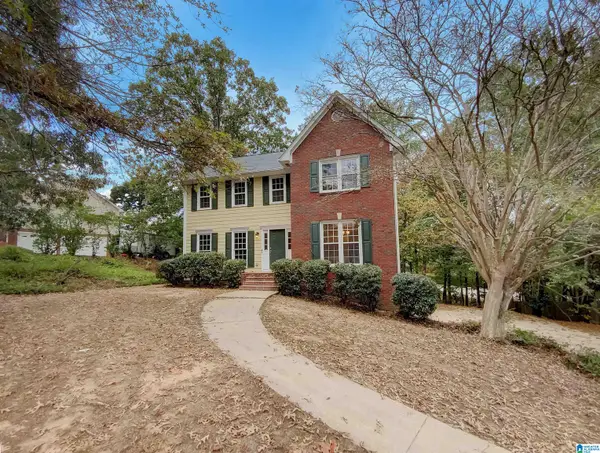 $345,000Active3 beds 3 baths2,297 sq. ft.
$345,000Active3 beds 3 baths2,297 sq. ft.413 RUSSET HILL ROAD, Hoover, AL 35244
MLS# 21433016Listed by: OPENDOOR BROKERAGE LLC - New
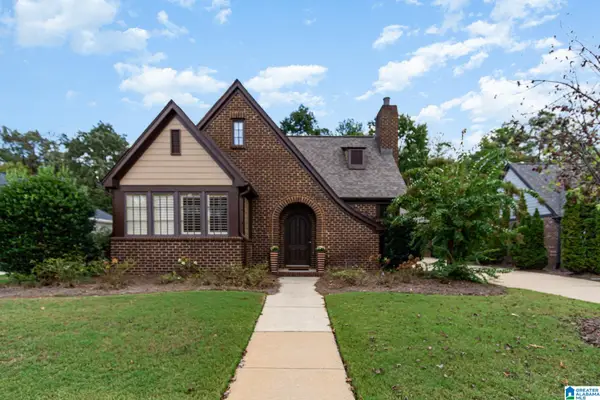 $435,000Active3 beds 2 baths1,703 sq. ft.
$435,000Active3 beds 2 baths1,703 sq. ft.3902 JAMES HILL CIRCLE, Hoover, AL 35226
MLS# 21433011Listed by: RE/MAX PREFERRED - New
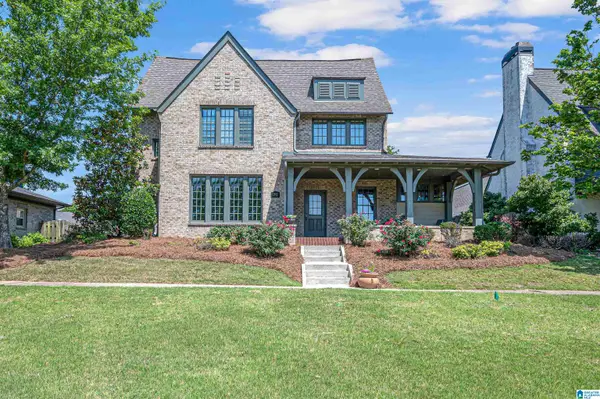 $634,900Active4 beds 3 baths3,315 sq. ft.
$634,900Active4 beds 3 baths3,315 sq. ft.2193 ROSS AVENUE, Hoover, AL 35226
MLS# 21432978Listed by: KELLER WILLIAMS REALTY VESTAVIA
