1608 KESTWICK DRIVE, Hoover, AL 35226
Local realty services provided by:ERA Waldrop Real Estate
Listed by: micah martin
Office: keller williams pell city
MLS#:21419451
Source:AL_BAMLS
Price summary
- Price:$475,000
- Price per sq. ft.:$141.12
About this home
This stunning 3 bedroom, 3.5 bath home sits on 0.52 acres overlooking the 15th fairway of the Hoover Country Club in desirable Green Valley. Inside, you’ll find a modern open-concept layout with stylish finishes throughout. The kitchen features quartz countertops, stainless steel appliances, and flows seamlessly into the living and dining areas—perfect for entertaining. Two bedrooms share a jack-and-jill bath, while the spacious primary suite offers a beautifully updated en-suite. A convenient half bath and laundry are located on the main level. The finished basement includes a full bath and flexible space that could serve as a 4th bedroom, man cave, or playroom. Enjoy outdoor living on the large back deck with peaceful golf course views. 2 car garage with plenty of storage! Don't miss out on this move in ready home in the HEART of HOOVER!
Contact an agent
Home facts
- Year built:1973
- Listing ID #:21419451
- Added:178 day(s) ago
- Updated:November 15, 2025 at 08:40 PM
Rooms and interior
- Bedrooms:3
- Total bathrooms:4
- Full bathrooms:3
- Half bathrooms:1
- Living area:3,366 sq. ft.
Heating and cooling
- Cooling:Central
- Heating:Central
Structure and exterior
- Year built:1973
- Building area:3,366 sq. ft.
- Lot area:0.52 Acres
Schools
- High school:HOOVER
- Middle school:SIMMONS, IRA F
- Elementary school:GWIN
Utilities
- Water:Public Water
- Sewer:Sewer Connected
Finances and disclosures
- Price:$475,000
- Price per sq. ft.:$141.12
New listings near 1608 KESTWICK DRIVE
- New
 $535,000Active4 beds 4 baths3,158 sq. ft.
$535,000Active4 beds 4 baths3,158 sq. ft.2100 RIVERINE OAKS PLACE, Hoover, AL 35244
MLS# 21436865Listed by: KELLER WILLIAMS REALTY VESTAVIA 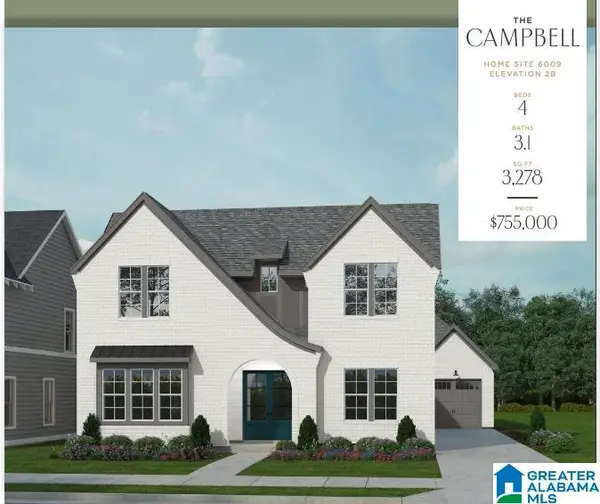 $861,389Pending4 beds 4 baths3,271 sq. ft.
$861,389Pending4 beds 4 baths3,271 sq. ft.1482 OLIVE BRANCH DRIVE, Hoover, AL 35244
MLS# 21414637Listed by: SB DEV CORP $978,540Pending5 beds 5 baths3,865 sq. ft.
$978,540Pending5 beds 5 baths3,865 sq. ft.1563 OLIVEWOOD DRIVE, Hoover, AL 35244
MLS# 21414644Listed by: SB DEV CORP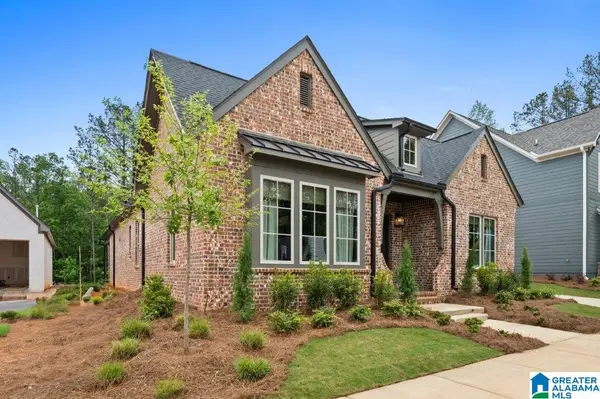 $699,729Pending3 beds 3 baths2,406 sq. ft.
$699,729Pending3 beds 3 baths2,406 sq. ft.1470 OLIVE BRANCH DRIVE, Hoover, AL 35244
MLS# 21427513Listed by: SB DEV CORP- New
 $410,000Active3 beds 2 baths2,085 sq. ft.
$410,000Active3 beds 2 baths2,085 sq. ft.5327 CREEKSIDE PLACE, Hoover, AL 35244
MLS# 21436754Listed by: REALTYSOUTH-OTM-ACTON RD - New
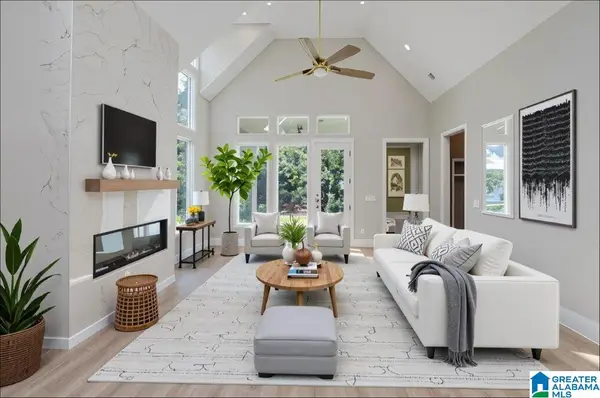 $850,000Active4 beds 4 baths3,271 sq. ft.
$850,000Active4 beds 4 baths3,271 sq. ft.6114 LYNTON DRIVE, Hoover, AL 35244
MLS# 21436786Listed by: SB DEV CORP - New
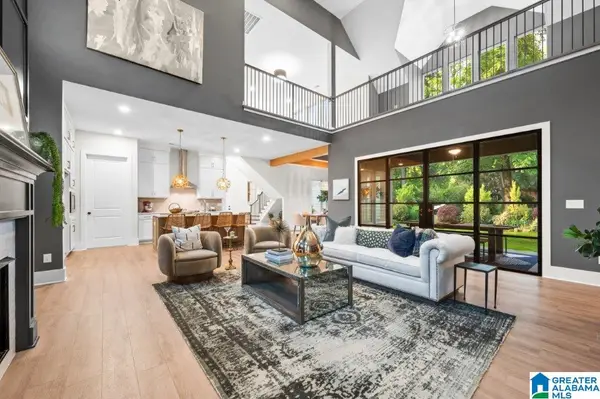 $798,000Active4 beds 4 baths2,828 sq. ft.
$798,000Active4 beds 4 baths2,828 sq. ft.6169 LYNTON DRIVE, Hoover, AL 35244
MLS# 21436777Listed by: SB DEV CORP - New
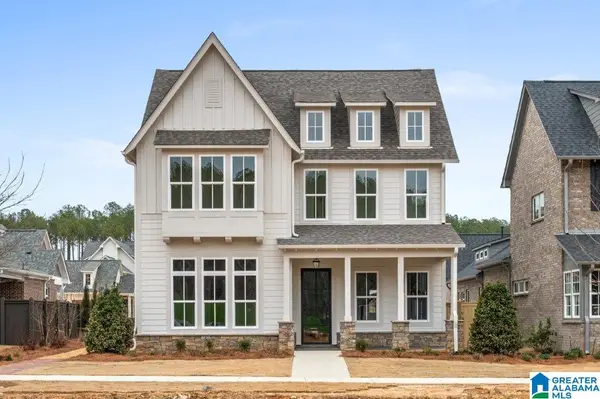 $697,000Active5 beds 4 baths3,046 sq. ft.
$697,000Active5 beds 4 baths3,046 sq. ft.6105 TIMBERVIEW ROAD, Hoover, AL 35244
MLS# 21436779Listed by: SB DEV CORP - Open Sun, 2 to 4pmNew
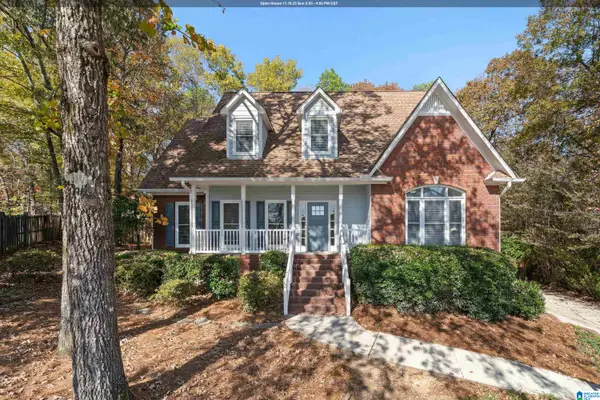 $499,000Active5 beds 4 baths4,108 sq. ft.
$499,000Active5 beds 4 baths4,108 sq. ft.1680 RUSSET HILL CIRCLE, Hoover, AL 35244
MLS# 21436767Listed by: KELLER WILLIAMS METRO SOUTH - New
 $1,195,000Active5 beds 6 baths6,035 sq. ft.
$1,195,000Active5 beds 6 baths6,035 sq. ft.1207 HIGHLAND GATE LANE, Hoover, AL 35244
MLS# 21436603Listed by: KELLER WILLIAMS HOMEWOOD
