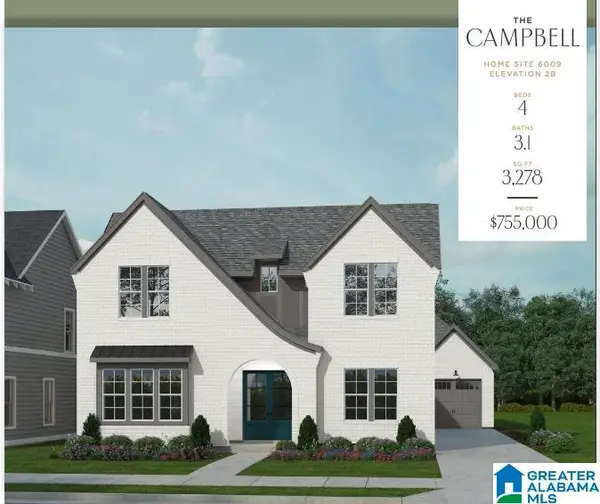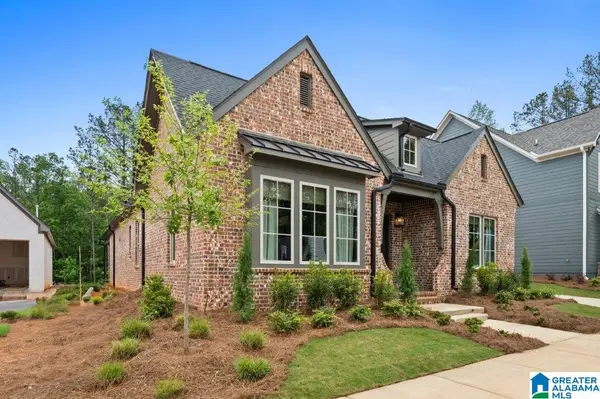1741 MONKTON LANE, Hoover, AL 35244
Local realty services provided by:ERA King Real Estate Company, Inc.
1741 MONKTON LANE,Hoover, AL 35244
$410,000
- 3 Beds
- 4 Baths
- 1,566 sq. ft.
- Townhouse
- Pending
Listed by: annabelle robinson, jaye watts
Office: sb dev corp
MLS#:21424700
Source:AL_BAMLS
Price summary
- Price:$410,000
- Price per sq. ft.:$261.81
About this home
Welcome Home to this stunning 3 Bedroom, 3.5 Bath home in Everlee. This home is nestled against the woodline and walking trail head. With a sunny foyer welcoming you into the large open concept living spaces this "Fairview" home plan has what you're looking for and didn't know you wanted! This home offers 10ft Ceilings on the Main level, stylish kitchen finishes, and a spacious secondary bedroom on the main level - this home is ideal for any family! Upstairs you'll find a secondary bedroom with attached full bath with WIC, laundry and your primary suite with large attached bath featuring a beautiful shower with frameless glass door. Outside you'll find a spacious fenced backyard overlooking the woods. You'll love all of the available design options you have to select from at your private Design Center! Everlee is just want you have been looking for from our amazing attached cottages, to our state of the art amenity building to our expertly curated design options! Stop by our Model Home
Contact an agent
Home facts
- Year built:2025
- Listing ID #:21424700
- Added:129 day(s) ago
- Updated:November 18, 2025 at 04:46 AM
Rooms and interior
- Bedrooms:3
- Total bathrooms:4
- Full bathrooms:3
- Half bathrooms:1
- Living area:1,566 sq. ft.
Heating and cooling
- Cooling:Electric, Heat Pump
- Heating:Central, Electric
Structure and exterior
- Year built:2025
- Building area:1,566 sq. ft.
Schools
- High school:HOOVER
- Middle school:BUMPUS, ROBERT F
- Elementary school:SOUTH SHADES CREST
Utilities
- Water:Public Water
- Sewer:Sewer Connected
Finances and disclosures
- Price:$410,000
- Price per sq. ft.:$261.81
New listings near 1741 MONKTON LANE
 $732,400Pending4 beds 3 baths3,271 sq. ft.
$732,400Pending4 beds 3 baths3,271 sq. ft.6116 LYNTON DRIVE, Hoover, AL 35244
MLS# 21414633Listed by: SB DEV CORP- New
 $339,900Active3 beds 2 baths2,381 sq. ft.
$339,900Active3 beds 2 baths2,381 sq. ft.3986 S SHADES CREST ROAD, Hoover, AL 35244
MLS# 21436989Listed by: REALTYSOUTH-OTM-ACTON RD - New
 $335,000Active3 beds 2 baths1,270 sq. ft.
$335,000Active3 beds 2 baths1,270 sq. ft.2245 LOCKE CIRCLE, Hoover, AL 35226
MLS# 21436932Listed by: KELLER WILLIAMS - New
 $665,918Active3 beds 3 baths2,654 sq. ft.
$665,918Active3 beds 3 baths2,654 sq. ft.3904 CALVERT CIRCLE, Hoover, AL 35244
MLS# 21436898Listed by: HARRIS DOYLE HOMES - New
 $535,000Active4 beds 4 baths3,158 sq. ft.
$535,000Active4 beds 4 baths3,158 sq. ft.2100 RIVERINE OAKS PLACE, Hoover, AL 35244
MLS# 21436865Listed by: KELLER WILLIAMS REALTY VESTAVIA  $861,389Pending4 beds 4 baths3,271 sq. ft.
$861,389Pending4 beds 4 baths3,271 sq. ft.1482 OLIVE BRANCH DRIVE, Hoover, AL 35244
MLS# 21414637Listed by: SB DEV CORP $978,540Pending5 beds 5 baths3,865 sq. ft.
$978,540Pending5 beds 5 baths3,865 sq. ft.1563 OLIVEWOOD DRIVE, Hoover, AL 35244
MLS# 21414644Listed by: SB DEV CORP $699,729Pending3 beds 3 baths2,406 sq. ft.
$699,729Pending3 beds 3 baths2,406 sq. ft.1470 OLIVE BRANCH DRIVE, Hoover, AL 35244
MLS# 21427513Listed by: SB DEV CORP- New
 $429,900Active3 beds 4 baths1,943 sq. ft.
$429,900Active3 beds 4 baths1,943 sq. ft.536 FEHERTY WAY, Birmingham, AL 35242
MLS# 21436741Listed by: ARC REALTY 280 - New
 $410,000Active3 beds 2 baths2,085 sq. ft.
$410,000Active3 beds 2 baths2,085 sq. ft.5327 CREEKSIDE PLACE, Hoover, AL 35244
MLS# 21436754Listed by: REALTYSOUTH-OTM-ACTON RD
