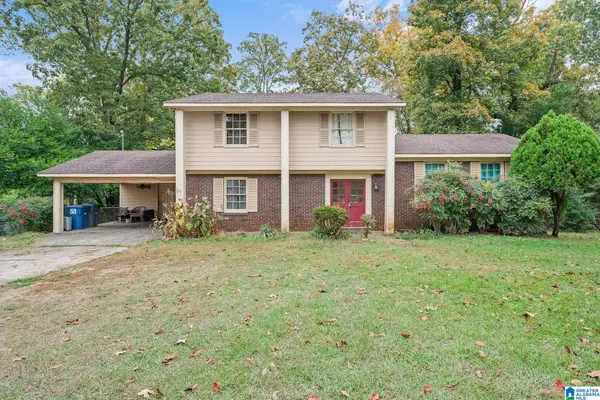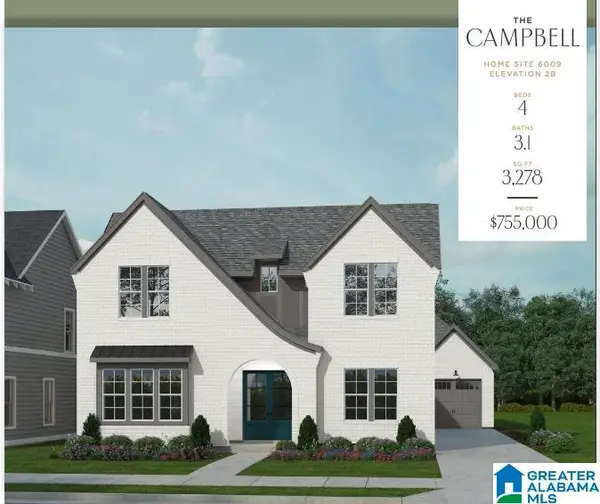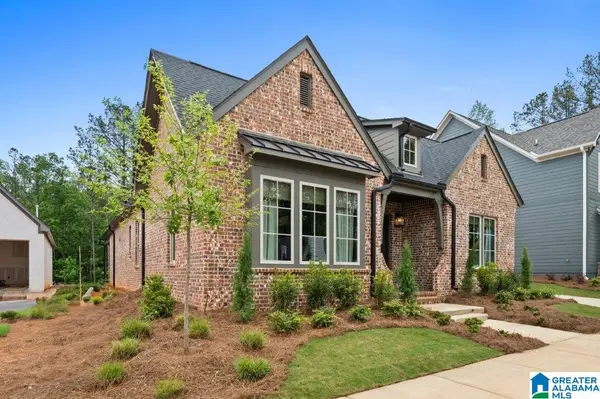1791 GLASSCOTT TRAIL, Hoover, AL 35226
Local realty services provided by:ERA Waldrop Real Estate
Listed by: jake callahan
Office: ray & poynor properties
MLS#:21417413
Source:AL_BAMLS
Price summary
- Price:$1,875,000
- Price per sq. ft.:$266.64
About this home
Custom-built luxury on the 16th hole of the Ross Bridge golf course! This stunning 6-bedroom, 4+ bath home offers over 7,000 SQFT of thoughtfully designed living space, including a main level 4-car garage w/ a porte-cochere leading to a motor court & 1-large basement garage. The heart of the home is a chef's kitchen featuring double islands, professional-grade appliances, 2 dishwashers and elegant finishes. 2nd level includes a family & playroom, half bath, guest suite, 2 additional bedrooms with a Jack & Jill bathroom w/ 2 sinks, 2 toilets & tub. Enjoy 3 cozy fireplaces, various spacious living & entertaining areas inside & out. The finished basement offers a second kitchenette, large storage area, storm room, open living entertaining area, 2 bedrooms & a bathroom w/ easy access to the pool. Step outside to a backyard retreat complete w/ heated saltwater pool & spa-perfect for relaxing plus breathtaking golf course views. A truly exceptional home w/ unmatched space, style, & setting.
Contact an agent
Home facts
- Year built:2023
- Listing ID #:21417413
- Added:203 day(s) ago
- Updated:November 19, 2025 at 03:34 PM
Rooms and interior
- Bedrooms:6
- Total bathrooms:7
- Full bathrooms:4
- Half bathrooms:3
- Living area:7,032 sq. ft.
Heating and cooling
- Cooling:3+ Systems, Central, Electric
- Heating:3+ Systems, Central, Gas Heat
Structure and exterior
- Year built:2023
- Building area:7,032 sq. ft.
- Lot area:0.8 Acres
Schools
- High school:HOOVER
- Middle school:SIMMONS, IRA F
- Elementary school:DEER VALLEY
Utilities
- Water:Public Water
- Sewer:Sewer Connected
Finances and disclosures
- Price:$1,875,000
- Price per sq. ft.:$266.64
New listings near 1791 GLASSCOTT TRAIL
- New
 $330,000Active5 beds 3 baths2,006 sq. ft.
$330,000Active5 beds 3 baths2,006 sq. ft.2305 QUEENSVIEW ROAD, Birmingham, AL 35226
MLS# 21437039Listed by: KELLER WILLIAMS TUSCALOOSA  $732,400Pending4 beds 3 baths3,271 sq. ft.
$732,400Pending4 beds 3 baths3,271 sq. ft.6116 LYNTON DRIVE, Hoover, AL 35244
MLS# 21414633Listed by: SB DEV CORP- New
 $339,900Active3 beds 2 baths2,381 sq. ft.
$339,900Active3 beds 2 baths2,381 sq. ft.3986 S SHADES CREST ROAD, Hoover, AL 35244
MLS# 21436989Listed by: REALTYSOUTH-OTM-ACTON RD - New
 $335,000Active3 beds 2 baths1,270 sq. ft.
$335,000Active3 beds 2 baths1,270 sq. ft.2245 LOCKE CIRCLE, Hoover, AL 35226
MLS# 21436932Listed by: KELLER WILLIAMS - New
 $665,918Active3 beds 3 baths2,654 sq. ft.
$665,918Active3 beds 3 baths2,654 sq. ft.3904 CALVERT CIRCLE, Hoover, AL 35244
MLS# 21436898Listed by: HARRIS DOYLE HOMES - New
 $535,000Active4 beds 4 baths3,158 sq. ft.
$535,000Active4 beds 4 baths3,158 sq. ft.2100 RIVERINE OAKS PLACE, Hoover, AL 35244
MLS# 21436865Listed by: KELLER WILLIAMS REALTY VESTAVIA  $861,389Pending4 beds 4 baths3,271 sq. ft.
$861,389Pending4 beds 4 baths3,271 sq. ft.1482 OLIVE BRANCH DRIVE, Hoover, AL 35244
MLS# 21414637Listed by: SB DEV CORP $978,540Pending5 beds 5 baths3,865 sq. ft.
$978,540Pending5 beds 5 baths3,865 sq. ft.1563 OLIVEWOOD DRIVE, Hoover, AL 35244
MLS# 21414644Listed by: SB DEV CORP $699,729Pending3 beds 3 baths2,406 sq. ft.
$699,729Pending3 beds 3 baths2,406 sq. ft.1470 OLIVE BRANCH DRIVE, Hoover, AL 35244
MLS# 21427513Listed by: SB DEV CORP- New
 $435,000Active3 beds 2 baths2,422 sq. ft.
$435,000Active3 beds 2 baths2,422 sq. ft.559 PARK TERRACE, Hoover, AL 35226
MLS# 21436659Listed by: EXP REALTY, LLC CENTRAL
