1840 VALGREEN LANE, Hoover, AL 35226
Local realty services provided by:ERA Waldrop Real Estate
Upcoming open houses
- Sun, Nov 0202:00 pm - 04:00 pm
Listed by:lisa powell
Office:ingram & associates, llc.
MLS#:21429613
Source:AL_BAMLS
Price summary
- Price:$550,000
- Price per sq. ft.:$198.56
About this home
Welcome to 1840 Valgreen Lane – Location, Location, Location! This beautifully updated 5-bedroom, 3.5-bath home is move-in ready with modern upgrades while maintaining its original charm. Conveniently located just off Hwy 31, with quick access to Publix, and only 2 blocks from Green Valley Country Club, this property offers the perfect blend of comfort and convenience! Features & Upgrades Include: • Original hardwood floors refinished in 2019, with more added in 2024 • Freshly painted interior and exterior (2024) • Brand new screened-in deck – perfect for entertaining or relaxing • 3 sided brick with new Hardiplank siding on the exterior • New parking pad and driveway (2024) • Roof replaced in 2018 • HVAC system replaced in 2019 • Hot water heater replaced in 2020 • Stylish LG refrigerator with “Craft Ice” feature (2020) • Fresh landscaping for incredible curb appeal This home provides plenty of room for everyday living and entertaining with modern updates & timeless character!
Contact an agent
Home facts
- Year built:1960
- Listing ID #:21429613
- Added:63 day(s) ago
- Updated:November 01, 2025 at 12:38 AM
Rooms and interior
- Bedrooms:5
- Total bathrooms:4
- Full bathrooms:3
- Half bathrooms:1
- Living area:2,770 sq. ft.
Heating and cooling
- Cooling:Central, Dual Systems, Electric
- Heating:Dual Systems, Electric
Structure and exterior
- Year built:1960
- Building area:2,770 sq. ft.
- Lot area:0.49 Acres
Schools
- High school:HOOVER
- Middle school:SIMMONS, IRA F
- Elementary school:GREEN VALLEY
Utilities
- Water:Public Water
- Sewer:Sewer Connected
Finances and disclosures
- Price:$550,000
- Price per sq. ft.:$198.56
New listings near 1840 VALGREEN LANE
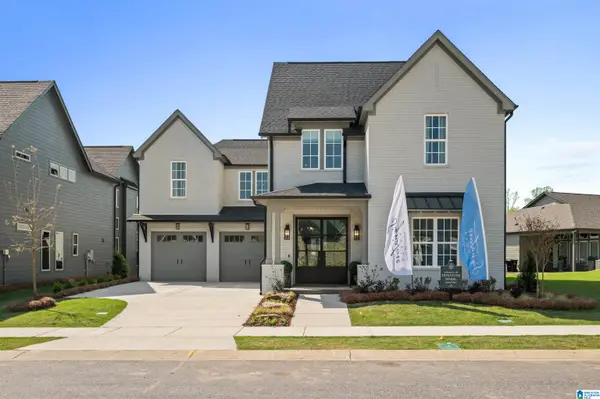 $824,700Pending4 beds 5 baths3,884 sq. ft.
$824,700Pending4 beds 5 baths3,884 sq. ft.2057 BUTLER ROAD, Hoover, AL 35244
MLS# 21435656Listed by: SB DEV CORP- New
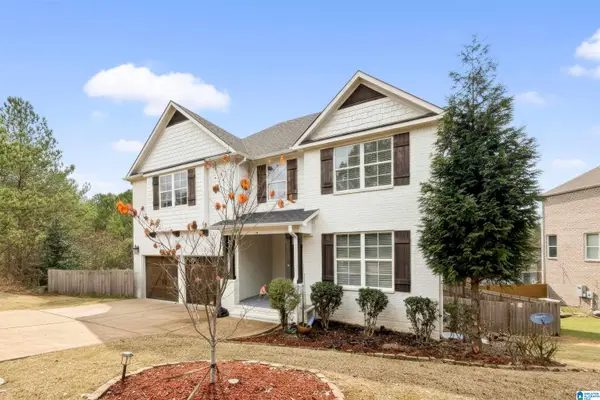 $705,000Active5 beds 5 baths4,425 sq. ft.
$705,000Active5 beds 5 baths4,425 sq. ft.1587 LAKE CYRUS CLUB DRIVE, Hoover, AL 35244
MLS# 21435641Listed by: KELLER WILLIAMS REALTY VESTAVIA - Open Sun, 2 to 4pmNew
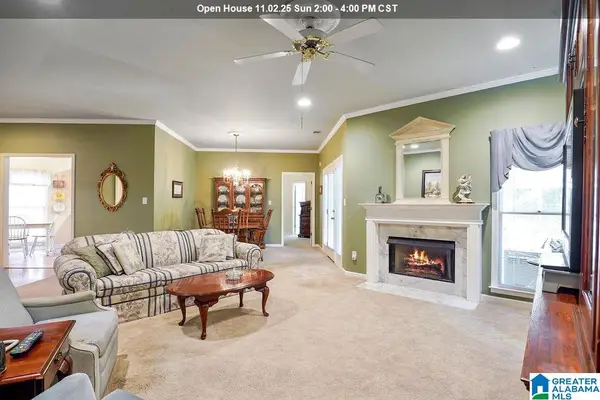 $325,000Active3 beds 2 baths1,651 sq. ft.
$325,000Active3 beds 2 baths1,651 sq. ft.1305 BERWICK CIRCLE, Hoover, AL 35242
MLS# 21435576Listed by: KELLER WILLIAMS METRO SOUTH - New
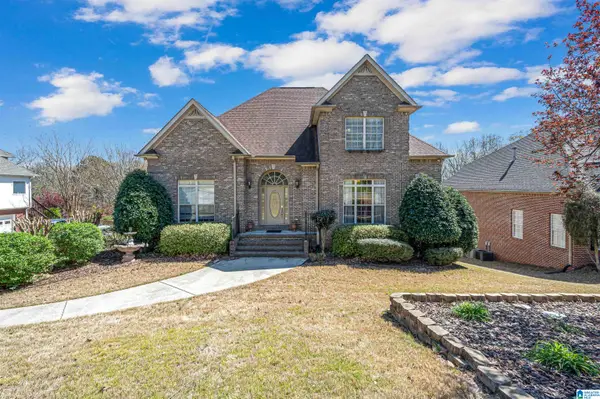 $439,000Active5 beds 5 baths3,199 sq. ft.
$439,000Active5 beds 5 baths3,199 sq. ft.1662 OAK PARK LANE, Hoover, AL 35080
MLS# 21435500Listed by: KELLER WILLIAMS REALTY HOOVER 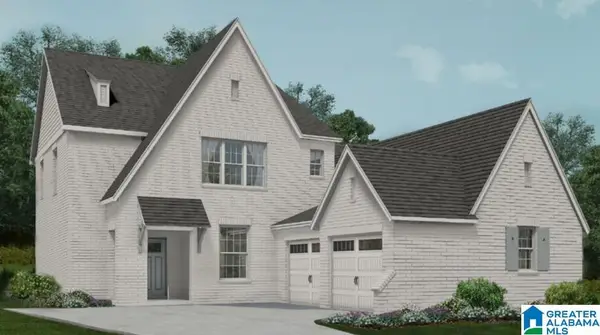 $579,000Pending4 beds 3 baths2,541 sq. ft.
$579,000Pending4 beds 3 baths2,541 sq. ft.2060 BUTLER ROAD, Hoover, AL 35244
MLS# 21435503Listed by: SB DEV CORP- New
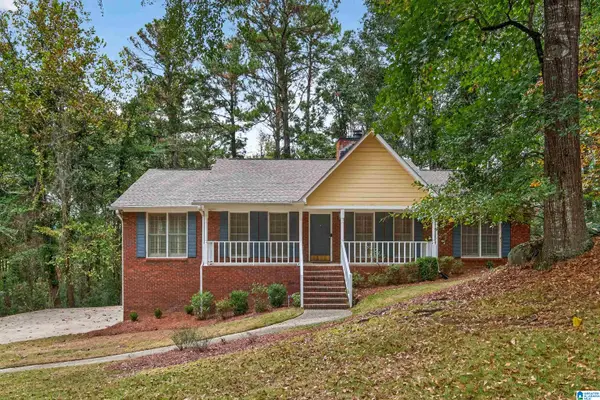 $380,000Active4 beds 3 baths3,574 sq. ft.
$380,000Active4 beds 3 baths3,574 sq. ft.2037 SWEETGUM DRIVE, Hoover, AL 35244
MLS# 21435444Listed by: KELLER WILLIAMS REALTY VESTAVIA - New
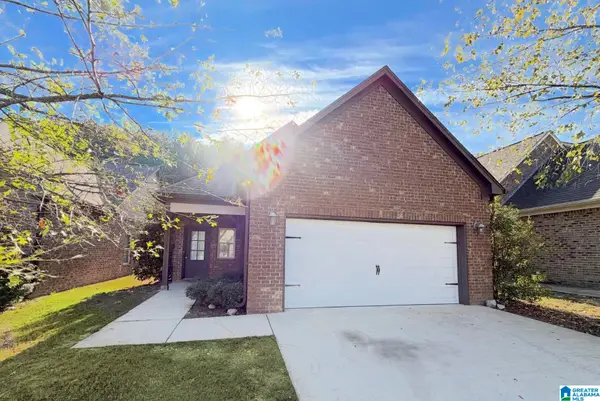 $285,000Active3 beds 2 baths1,443 sq. ft.
$285,000Active3 beds 2 baths1,443 sq. ft.5584 PARK SIDE ROAD, Hoover, AL 35244
MLS# 21435435Listed by: KELLER WILLIAMS REALTY VESTAVIA - Open Sat, 1 to 4pm
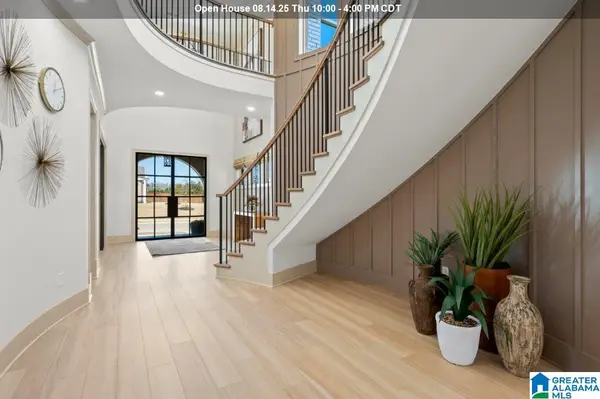 $915,000Active4 beds 6 baths4,388 sq. ft.
$915,000Active4 beds 6 baths4,388 sq. ft.6036 OLIVEWOOD DRIVE, Hoover, AL 35244
MLS# 21422883Listed by: SB DEV CORP - New
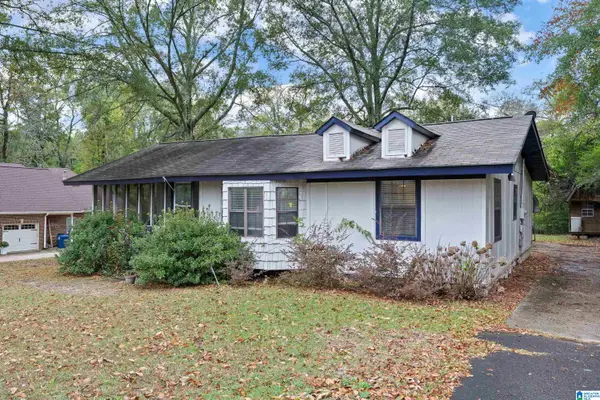 $300,000Active3 beds 2 baths1,350 sq. ft.
$300,000Active3 beds 2 baths1,350 sq. ft.2229 FARLEY ROAD, Hoover, AL 35226
MLS# 21435411Listed by: RE/MAX REALTY BROKERS 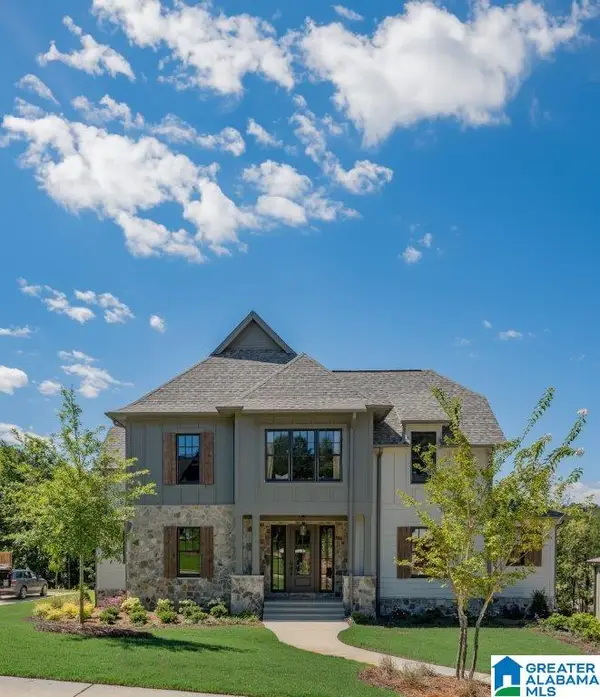 $971,800Pending5 beds 5 baths5,164 sq. ft.
$971,800Pending5 beds 5 baths5,164 sq. ft.1567 OLIVEWOOD DRIVE, Hoover, AL 35244
MLS# 21435393Listed by: SB DEV CORP
