2055 CHALYBE WAY, Hoover, AL 35226
Local realty services provided by:ERA Waldrop Real Estate
Listed by:lauren murphree
Office:realtysouth-otm-acton rd
MLS#:21423430
Source:AL_BAMLS
Price summary
- Price:$475,000
- Price per sq. ft.:$151.27
About this home
Reduced $25,000 by motivated seller!! Nestled in Ross Bridge, this spacious, move-in ready home includes 4 bedrooms, 2.5 baths and offers over 3,100 sq ft of beautifully maintained living space. The main level features a large primary suite, open-concept kitchen w/ stainless steel appliances, gas range, island, and pantry, plus a formal dining room w/ elegant wainscoting. You'll love the flexibility of multiple living areas, including a cozy den w/ gas fireplace and mantle. Upstairs, you'll find 3 generously sized bedrooms, a full bathroom, and a versatile bonus space—perfect for a playroom, home office, or media room. Recent updates include new carpet and fresh interior paint in 2025, along with exterior paint in 2023. Stepping outside, new owners will enjoy the covered patio and fenced backyard—ideal for relaxing or entertaining. Located in the Chalybe section of Ross Bridge, this home gives you access to several resort style amenities and is zoned for award winning Hoover Schools.
Contact an agent
Home facts
- Year built:2007
- Listing ID #:21423430
- Added:98 day(s) ago
- Updated:October 04, 2025 at 02:42 PM
Rooms and interior
- Bedrooms:4
- Total bathrooms:3
- Full bathrooms:2
- Half bathrooms:1
- Living area:3,140 sq. ft.
Heating and cooling
- Cooling:Central, Electric
- Heating:Central, Dual Systems, Gas Heat
Structure and exterior
- Year built:2007
- Building area:3,140 sq. ft.
- Lot area:0.18 Acres
Schools
- High school:HOOVER
- Middle school:BUMPUS, ROBERT F
- Elementary school:DEER VALLEY
Utilities
- Water:Public Water
- Sewer:Sewer Connected
Finances and disclosures
- Price:$475,000
- Price per sq. ft.:$151.27
New listings near 2055 CHALYBE WAY
- New
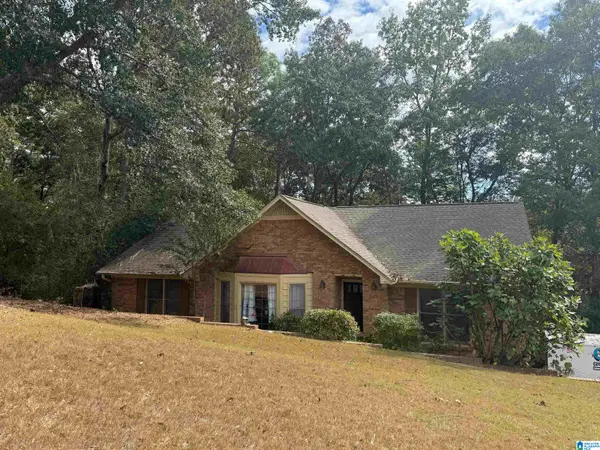 $349,000Active4 beds 3 baths3,394 sq. ft.
$349,000Active4 beds 3 baths3,394 sq. ft.6767 REMINGTON CIRCLE, Hoover, AL 35124
MLS# 21433135Listed by: KELLER WILLIAMS REALTY VESTAVIA - New
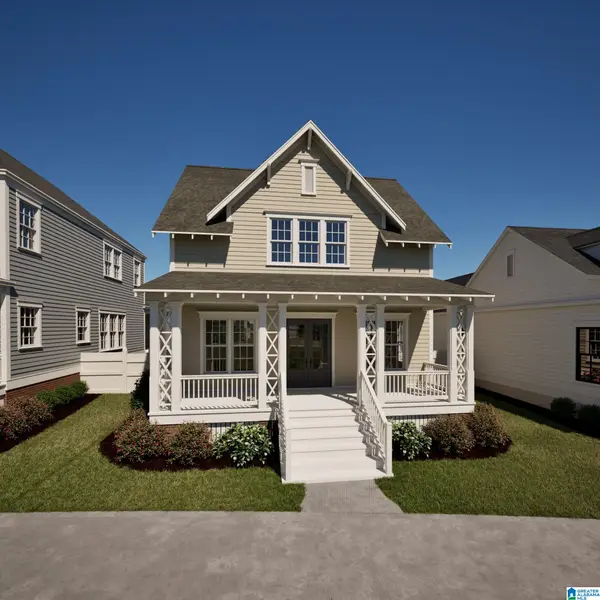 $687,764Active3 beds 3 baths2,308 sq. ft.
$687,764Active3 beds 3 baths2,308 sq. ft.0000000588 PRESERVE WAY, Hoover, AL 35226
MLS# 21433121Listed by: REALTYSOUTH-OTM-ACTON RD - New
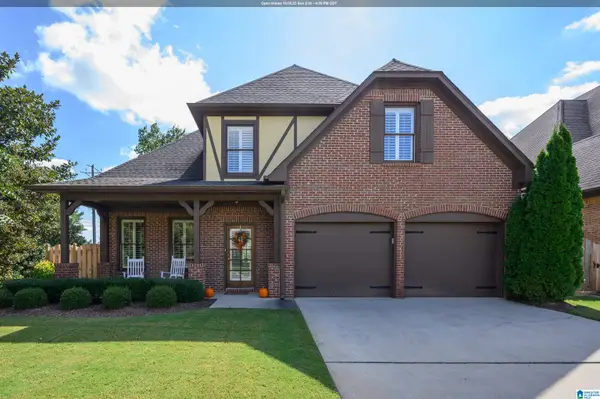 $469,900Active4 beds 3 baths3,058 sq. ft.
$469,900Active4 beds 3 baths3,058 sq. ft.2254 CHALYBE TRAIL, Hoover, AL 35226
MLS# 21433102Listed by: LIST BIRMINGHAM - New
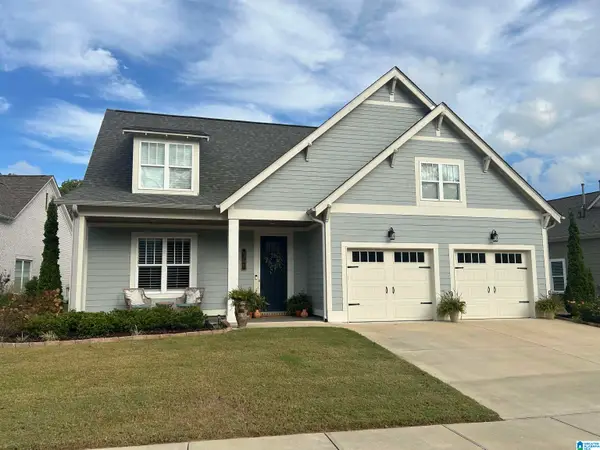 $629,900Active3 beds 2 baths2,298 sq. ft.
$629,900Active3 beds 2 baths2,298 sq. ft.8208 ANNIKA DRIVE, Hoover, AL 35244
MLS# 21433107Listed by: KELLER WILLIAMS REALTY HOOVER - New
 $375,000Active3 beds 2 baths1,985 sq. ft.
$375,000Active3 beds 2 baths1,985 sq. ft.752 RIDGE WAY CIRCLE, Hoover, AL 35226
MLS# 21433073Listed by: LAH SOTHEBY'S INTERNATIONAL REALTY MOUNTAIN BROOK - New
 $629,900Active4 beds 3 baths3,138 sq. ft.
$629,900Active4 beds 3 baths3,138 sq. ft.3021 VALLEY RIDGE ROAD, Birmingham, AL 35242
MLS# 21433084Listed by: REALTYSOUTH-INVERNESS OFFICE - New
 $388,000Active2 beds 3 baths1,435 sq. ft.
$388,000Active2 beds 3 baths1,435 sq. ft.1128 WINDSOR SQUARE, Hoover, AL 35242
MLS# 21433034Listed by: KELLER WILLIAMS REALTY VESTAVIA - New
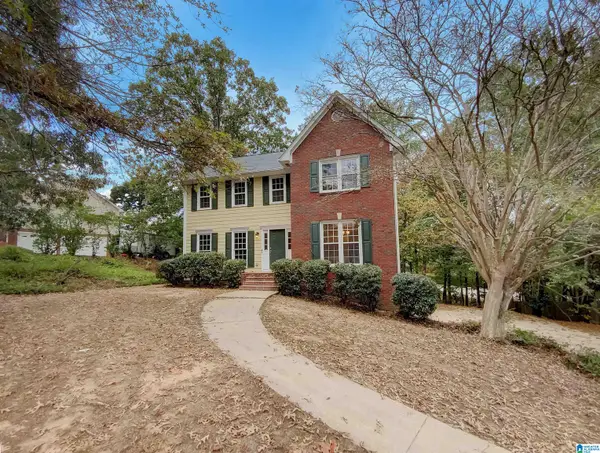 $345,000Active3 beds 3 baths2,297 sq. ft.
$345,000Active3 beds 3 baths2,297 sq. ft.413 RUSSET HILL ROAD, Hoover, AL 35244
MLS# 21433016Listed by: OPENDOOR BROKERAGE LLC - New
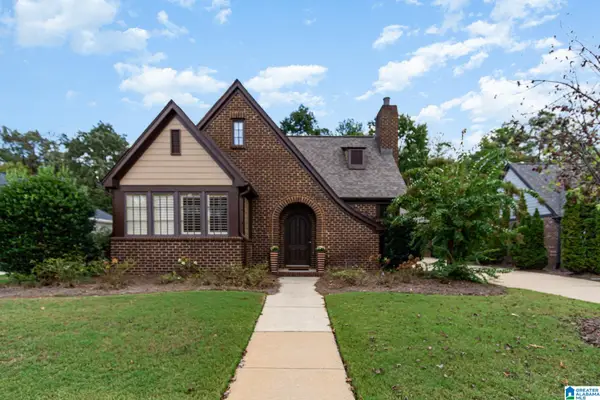 $435,000Active3 beds 2 baths1,703 sq. ft.
$435,000Active3 beds 2 baths1,703 sq. ft.3902 JAMES HILL CIRCLE, Hoover, AL 35226
MLS# 21433011Listed by: RE/MAX PREFERRED - New
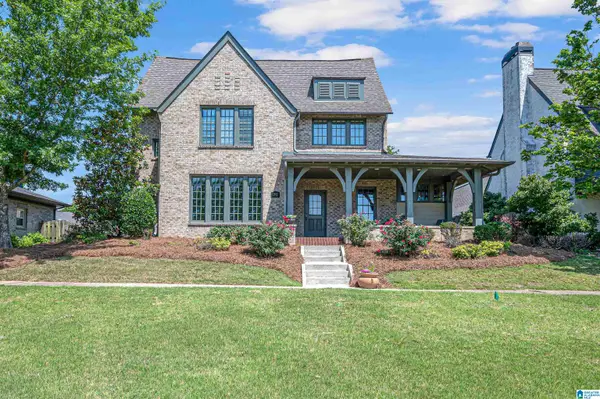 $634,900Active4 beds 3 baths3,315 sq. ft.
$634,900Active4 beds 3 baths3,315 sq. ft.2193 ROSS AVENUE, Hoover, AL 35226
MLS# 21432978Listed by: KELLER WILLIAMS REALTY VESTAVIA
