2058 CROSSCREST DRIVE, Hoover, AL 35244
Local realty services provided by:ERA Waldrop Real Estate
Listed by: lauren waites
Office: era king real estate - birmingham
MLS#:21433367
Source:AL_BAMLS
Price summary
- Price:$429,900
- Price per sq. ft.:$180.18
About this home
MOVE IN READY 3/2.5 home with ASSUMABLE 4.5% rate in the heart of friendly & established Russet Woods. A bright atrium-style foyer leads to newly refinished hardwoods, fresh paint & sun-filled living spaces. The kitchen with stainless appliances, large island, & French doors, open to the family room with a fireplace centerpiece. Updated powder room, formal dining room, office, & main-level laundry with W&D to stay, add convenience. Upstairs boasts fresh carpet and new carpets throughout. While the primary suite offers a serene soaking tub, separate shower, double vanities, & a generous walk-in closet. Ductless mini spilt provides ample fully climate-controlled storage/bonus area in the basement. Outdoors, enjoy a huge deck, remastered front walk, well maintained landscaping, irrigation system, neighborhood playground, & some recently poured community sidewalks. Find it all perfectly temperatured by the brand HVAC system & zoned for the award-winning Hoover City Schools system.
Contact an agent
Home facts
- Year built:1994
- Listing ID #:21433367
- Added:71 day(s) ago
- Updated:December 17, 2025 at 04:52 AM
Rooms and interior
- Bedrooms:3
- Total bathrooms:3
- Full bathrooms:2
- Half bathrooms:1
- Living area:2,386 sq. ft.
Heating and cooling
- Cooling:Central, Electric
- Heating:Central, Dual Systems, Gas Heat
Structure and exterior
- Year built:1994
- Building area:2,386 sq. ft.
- Lot area:0.33 Acres
Schools
- High school:HOOVER
- Middle school:BUMPUS, ROBERT F
- Elementary school:SOUTH SHADES CREST
Utilities
- Water:Public Water
- Sewer:Sewer Connected
Finances and disclosures
- Price:$429,900
- Price per sq. ft.:$180.18
New listings near 2058 CROSSCREST DRIVE
- New
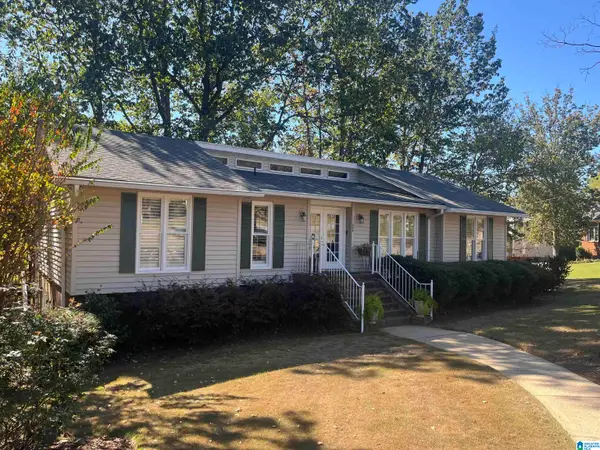 $409,900Active4 beds 3 baths2,576 sq. ft.
$409,900Active4 beds 3 baths2,576 sq. ft.209 AVANTI CIRCLE, Hoover, AL 35226
MLS# 21438949Listed by: FIVE STAR REAL ESTATE, LLC 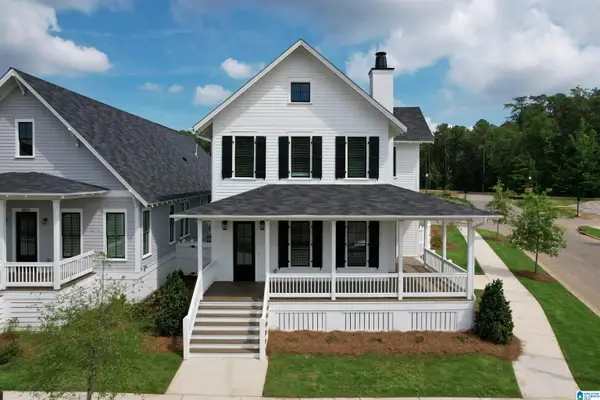 $764,262Active3 beds 3 baths2,464 sq. ft.
$764,262Active3 beds 3 baths2,464 sq. ft.471 PRESERVE WAY, Hoover, AL 35226
MLS# 21437692Listed by: REALTYSOUTH-OTM-ACTON RD- New
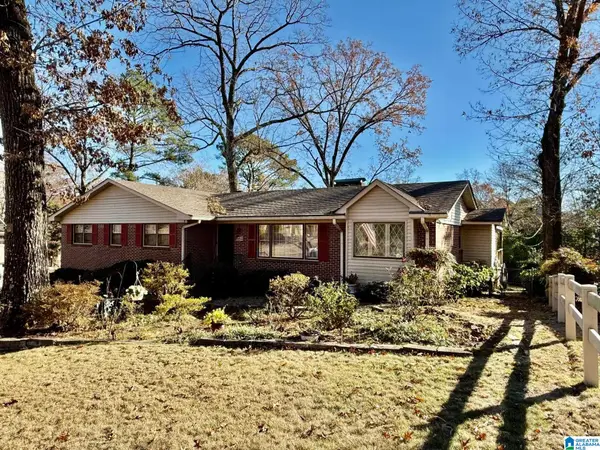 $299,900Active4 beds 2 baths2,059 sq. ft.
$299,900Active4 beds 2 baths2,059 sq. ft.1817 CHARLOTTE DRIVE, Hoover, AL 35226
MLS# 21438924Listed by: WEBB & COMPANY REALTY - New
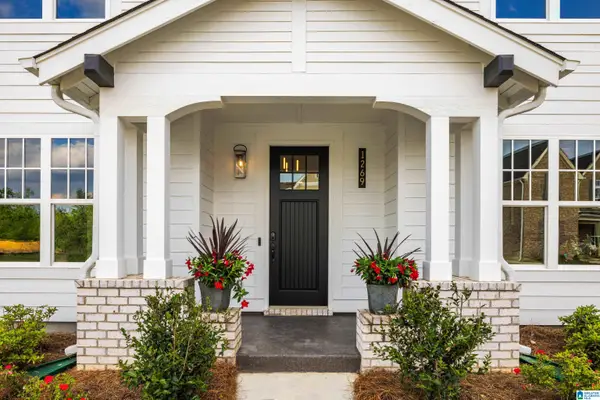 $650,000Active5 beds 5 baths3,459 sq. ft.
$650,000Active5 beds 5 baths3,459 sq. ft.2110 BUTLER ROAD, Hoover, AL 35244
MLS# 21438900Listed by: SB DEV CORP - New
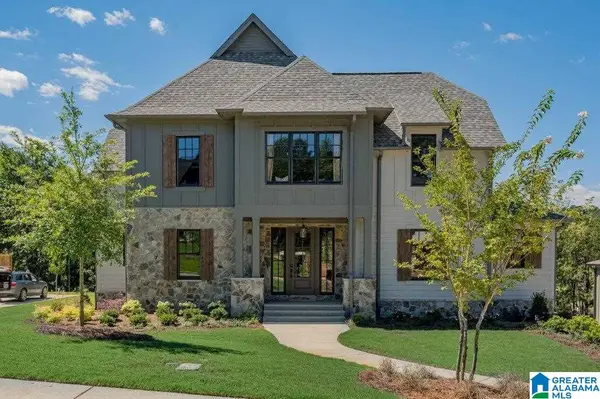 $850,000Active6 beds 6 baths5,347 sq. ft.
$850,000Active6 beds 6 baths5,347 sq. ft.2204 BUTLER ROAD, Hoover, AL 35244
MLS# 21438904Listed by: SB DEV CORP - New
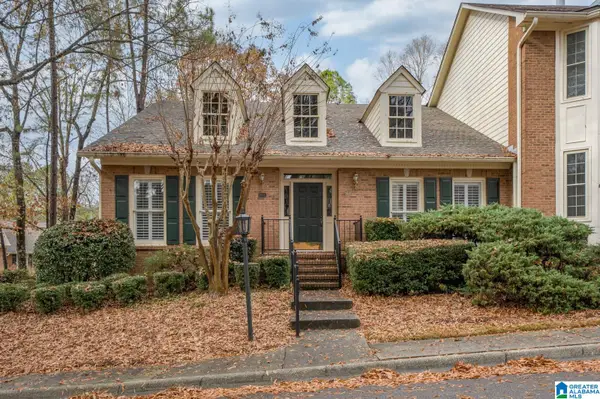 Listed by ERA$345,000Active3 beds 3 baths2,419 sq. ft.
Listed by ERA$345,000Active3 beds 3 baths2,419 sq. ft.901 CHESTNUT OAKS CIRCLE, Hoover, AL 35244
MLS# 21438897Listed by: ERA KING REAL ESTATE - BIRMINGHAM - New
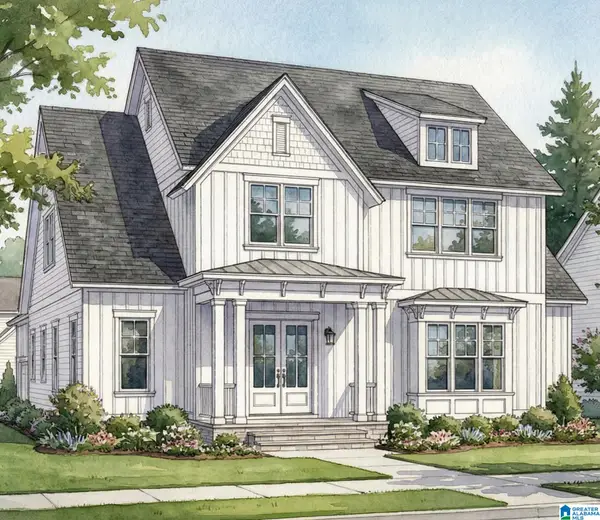 $1,395,000Active4 beds 4 baths3,108 sq. ft.
$1,395,000Active4 beds 4 baths3,108 sq. ft.548 PRESERVE WAY, Hoover, AL 35226
MLS# 21438867Listed by: REALTYSOUTH-OTM-ACTON RD - New
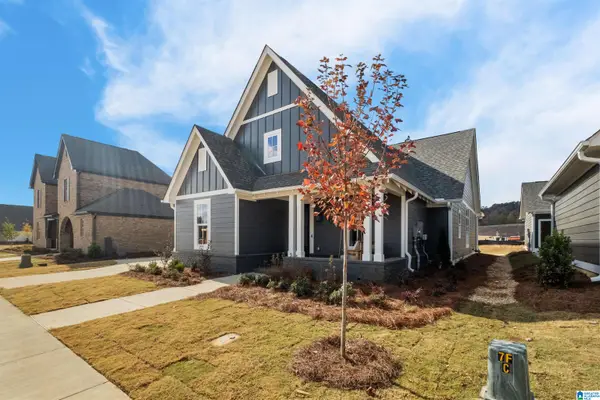 $550,000Active3 beds 2 baths2,137 sq. ft.
$550,000Active3 beds 2 baths2,137 sq. ft.2109 BUTLER ROAD, Hoover, AL 35244
MLS# 21438836Listed by: SB DEV CORP - New
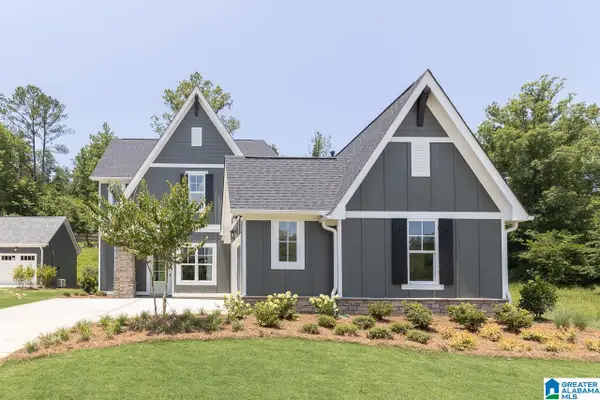 $575,000Active4 beds 3 baths2,541 sq. ft.
$575,000Active4 beds 3 baths2,541 sq. ft.2107 BUTLER ROAD, Hoover, AL 35244
MLS# 21438838Listed by: SB DEV CORP - New
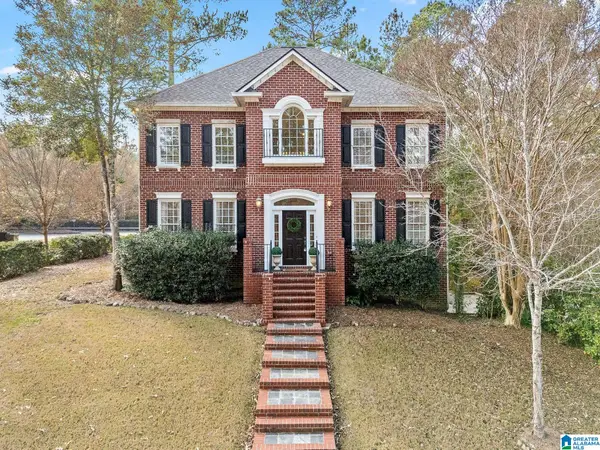 $514,900Active4 beds 4 baths3,312 sq. ft.
$514,900Active4 beds 4 baths3,312 sq. ft.200 MAPLE TRACE, Hoover, AL 35244
MLS# 21438819Listed by: STONEBRIDGE REALTY LLC
