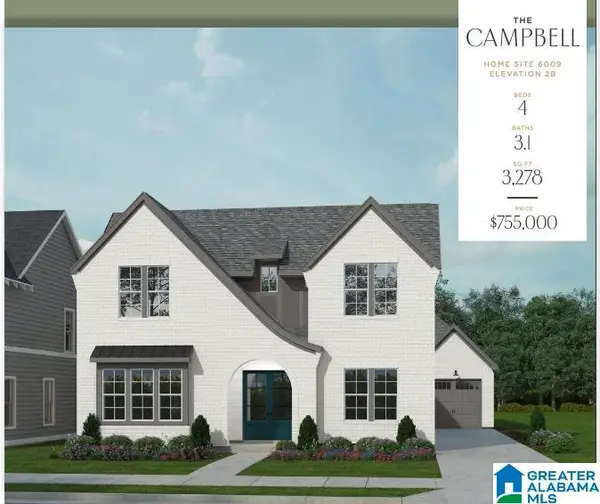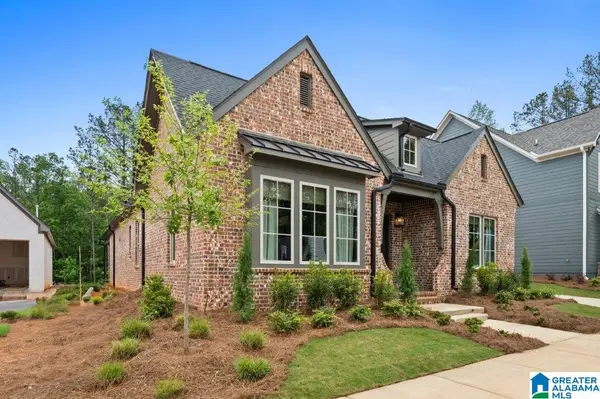2065 NUNNALLY PASS, Hoover, AL 35244
Local realty services provided by:ERA Waldrop Real Estate
Listed by: sherri williams
Office: realtysouth-otm-acton rd
MLS#:21436424
Source:AL_BAMLS
Price summary
- Price:$645,000
- Price per sq. ft.:$218.13
About this home
Gorgeous home in highly sought-after Lake Wilborn! Sellers spared no expense in upgrades - completed hardwoods on main level, privacy fence, remote porch screen, additional plantation shutters, built-in loft desk, new landscaping & outdoor lighting. Main level features 2-story living room with built-ins & sliding stacking doors opening to covered porch with fireplace & remote screen, stunning kitchen with oversized island, gas cooktop & wall oven, dining room with exposed beams overlooking private fenced backyard, luxurious master suite with spa-like bath & custom closet, 2nd bedroom, full bath, mudroom, laundry & 2-car garage. Upper level features large loft with desk & built-ins, 2 more bedrooms & full bath. Lake Wilborn has so much to offer with the community pool, pickleball courts, wiffle ball field, playground, fishing & walking trails. Discover the Lake Wilborn lifestyle - where resort-style amenities, friendly neighbors & stunning homes create the perfect place to call home.
Contact an agent
Home facts
- Year built:2019
- Listing ID #:21436424
- Added:6 day(s) ago
- Updated:November 17, 2025 at 10:44 PM
Rooms and interior
- Bedrooms:4
- Total bathrooms:3
- Full bathrooms:3
- Living area:2,957 sq. ft.
Heating and cooling
- Cooling:Central, Dual Systems, Heat Pump
- Heating:Central, Dual Systems
Structure and exterior
- Year built:2019
- Building area:2,957 sq. ft.
- Lot area:0.18 Acres
Schools
- High school:HOOVER
- Middle school:BUMPUS, ROBERT F
- Elementary school:SOUTH SHADES CREST
Utilities
- Water:Public Water
- Sewer:Sewer Connected
Finances and disclosures
- Price:$645,000
- Price per sq. ft.:$218.13
New listings near 2065 NUNNALLY PASS
 $732,400Pending4 beds 3 baths3,271 sq. ft.
$732,400Pending4 beds 3 baths3,271 sq. ft.6116 LYNTON DRIVE, Hoover, AL 35244
MLS# 21414633Listed by: SB DEV CORP- New
 $339,900Active3 beds 2 baths2,381 sq. ft.
$339,900Active3 beds 2 baths2,381 sq. ft.3986 S SHADES CREST ROAD, Hoover, AL 35244
MLS# 21436989Listed by: REALTYSOUTH-OTM-ACTON RD - New
 $335,000Active3 beds 2 baths3,086 sq. ft.
$335,000Active3 beds 2 baths3,086 sq. ft.2245 LOCKE CIRCLE, Hoover, AL 35226
MLS# 21436932Listed by: KELLER WILLIAMS - New
 $665,918Active3 beds 3 baths2,654 sq. ft.
$665,918Active3 beds 3 baths2,654 sq. ft.3904 CALVERT CIRCLE, Hoover, AL 35244
MLS# 21436898Listed by: HARRIS DOYLE HOMES - New
 $535,000Active4 beds 4 baths3,158 sq. ft.
$535,000Active4 beds 4 baths3,158 sq. ft.2100 RIVERINE OAKS PLACE, Hoover, AL 35244
MLS# 21436865Listed by: KELLER WILLIAMS REALTY VESTAVIA  $861,389Pending4 beds 4 baths3,271 sq. ft.
$861,389Pending4 beds 4 baths3,271 sq. ft.1482 OLIVE BRANCH DRIVE, Hoover, AL 35244
MLS# 21414637Listed by: SB DEV CORP $978,540Pending5 beds 5 baths3,865 sq. ft.
$978,540Pending5 beds 5 baths3,865 sq. ft.1563 OLIVEWOOD DRIVE, Hoover, AL 35244
MLS# 21414644Listed by: SB DEV CORP $699,729Pending3 beds 3 baths2,406 sq. ft.
$699,729Pending3 beds 3 baths2,406 sq. ft.1470 OLIVE BRANCH DRIVE, Hoover, AL 35244
MLS# 21427513Listed by: SB DEV CORP- New
 $429,900Active3 beds 4 baths1,943 sq. ft.
$429,900Active3 beds 4 baths1,943 sq. ft.536 FEHERTY WAY, Birmingham, AL 35242
MLS# 21436741Listed by: ARC REALTY 280 - New
 $410,000Active3 beds 2 baths2,085 sq. ft.
$410,000Active3 beds 2 baths2,085 sq. ft.5327 CREEKSIDE PLACE, Hoover, AL 35244
MLS# 21436754Listed by: REALTYSOUTH-OTM-ACTON RD
