2131 BUTLER ROAD, Hoover, AL 35244
Local realty services provided by:ERA Byars Realty
Listed by: tracy murphy, brooke gann
Office: sb dev corp
MLS#:21415601
Source:AL_BAMLS
Price summary
- Price:$810,000
- Price per sq. ft.:$213.55
About this home
This BRAND NEW 5-bedroom, 4-bathroom home, featuring massive 26'ceilings, is a masterpiece of design and comfort. With a thoughtful layout that caters to both convenience and sophistication! The main level boasts a spacious open-concept design, seamlessly integrating the living, dining, and kitchen areas. The Grand Lawson plan offers two bedrooms on the main level, providing versatility for multi-generational living or guest accommodations. The kitchen is a chef's delight, equipped with modern appliances, 2 sinks and Chef's Pantry, a waterfall island, AND A BUILT IN HOME BAR. The adjacent dining area provides a perfect setting for family meals or entertaining guests. The living room, designed for comfort and style, features large windows that flood the space with natural light and provide views of the covered patio. 3 bedrooms 2 baths upstairs plus den that overlooks the Living area below. PHOTOS ARE FROM A PREVIOUSLY BUILT HOME. FEATURES WILL VARY.
Contact an agent
Home facts
- Year built:2025
- Listing ID #:21415601
- Added:153 day(s) ago
- Updated:December 18, 2025 at 02:45 AM
Rooms and interior
- Bedrooms:5
- Total bathrooms:4
- Full bathrooms:4
- Living area:3,793 sq. ft.
Heating and cooling
- Cooling:Central, Heat Pump, Zoned
- Heating:Central, Gas Heat
Structure and exterior
- Year built:2025
- Building area:3,793 sq. ft.
- Lot area:0.19 Acres
Schools
- High school:HOOVER
- Middle school:BUMPUS, ROBERT F
- Elementary school:SOUTH SHADES CREST
Utilities
- Water:Public Water
- Sewer:Sewer Connected
Finances and disclosures
- Price:$810,000
- Price per sq. ft.:$213.55
New listings near 2131 BUTLER ROAD
- New
 $330,000Active3 beds 2 baths1,675 sq. ft.
$330,000Active3 beds 2 baths1,675 sq. ft.613 VALLEY STREET, Hoover, AL 35226
MLS# 21439064Listed by: PLATINUM REALTY - New
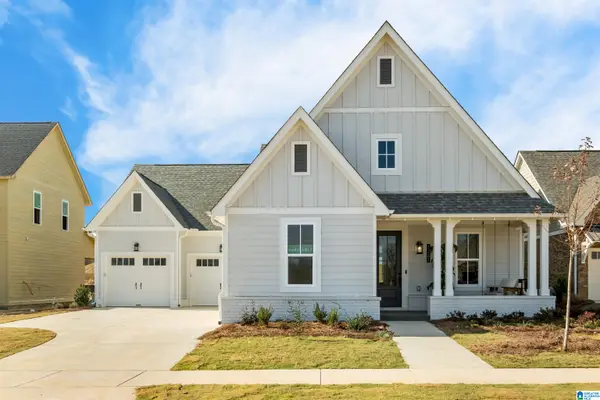 $530,000Active3 beds 2 baths2,137 sq. ft.
$530,000Active3 beds 2 baths2,137 sq. ft.2105 BUTLER ROAD, Hoover, AL 35244
MLS# 21438975Listed by: SB DEV CORP - New
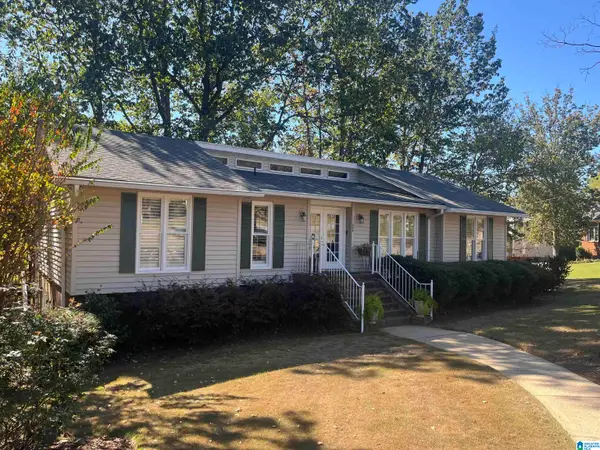 $409,900Active4 beds 3 baths2,576 sq. ft.
$409,900Active4 beds 3 baths2,576 sq. ft.209 AVANTI CIRCLE, Hoover, AL 35226
MLS# 21438949Listed by: FIVE STAR REAL ESTATE, LLC 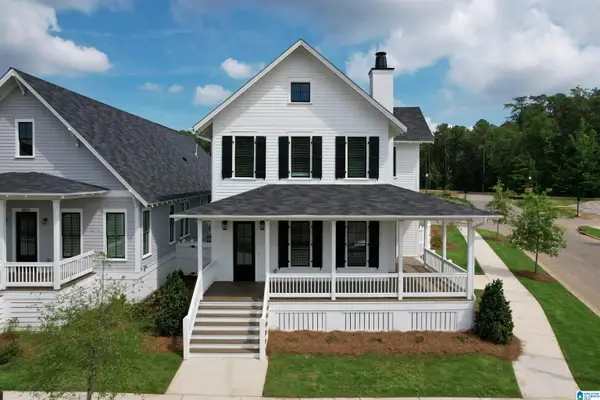 $780,678Active3 beds 3 baths2,464 sq. ft.
$780,678Active3 beds 3 baths2,464 sq. ft.471 PRESERVE WAY, Hoover, AL 35226
MLS# 21437692Listed by: REALTYSOUTH-OTM-ACTON RD- New
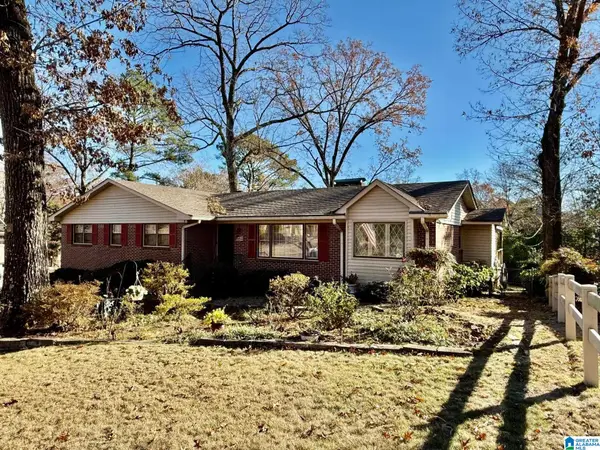 $299,900Active4 beds 2 baths2,059 sq. ft.
$299,900Active4 beds 2 baths2,059 sq. ft.1817 CHARLOTTE DRIVE, Hoover, AL 35226
MLS# 21438924Listed by: WEBB & COMPANY REALTY - New
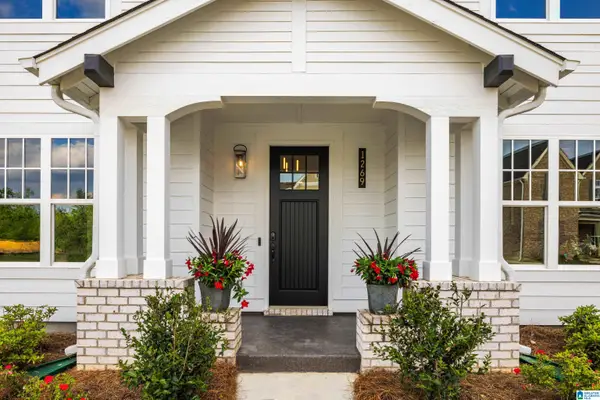 $650,000Active5 beds 5 baths3,459 sq. ft.
$650,000Active5 beds 5 baths3,459 sq. ft.2110 BUTLER ROAD, Hoover, AL 35244
MLS# 21438900Listed by: SB DEV CORP - New
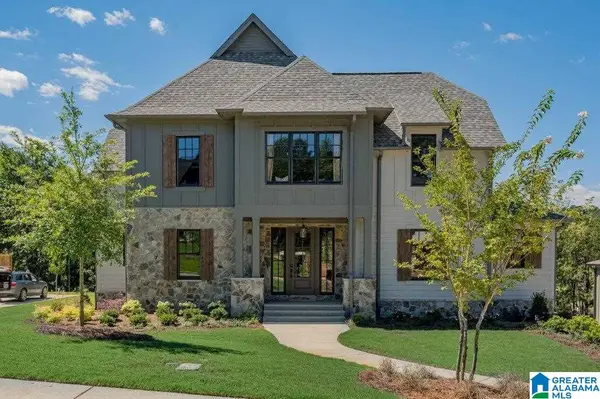 $850,000Active6 beds 6 baths5,347 sq. ft.
$850,000Active6 beds 6 baths5,347 sq. ft.2204 BUTLER ROAD, Hoover, AL 35244
MLS# 21438904Listed by: SB DEV CORP - New
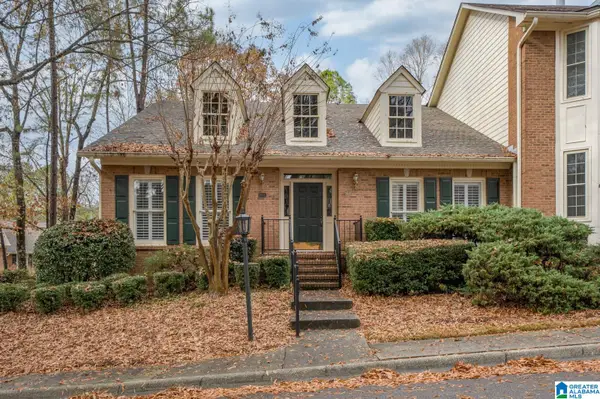 Listed by ERA$345,000Active3 beds 3 baths2,419 sq. ft.
Listed by ERA$345,000Active3 beds 3 baths2,419 sq. ft.901 CHESTNUT OAKS CIRCLE, Hoover, AL 35244
MLS# 21438897Listed by: ERA KING REAL ESTATE - BIRMINGHAM - New
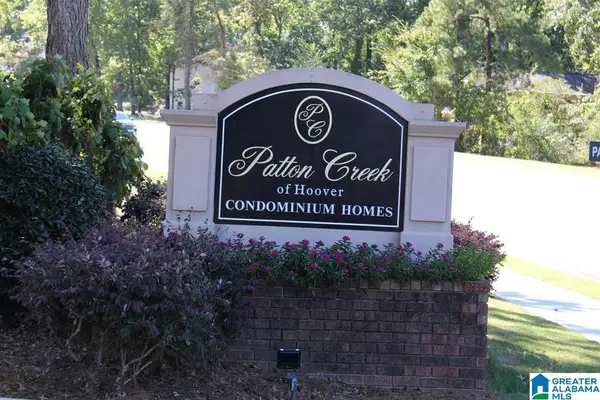 $159,900Active2 beds 2 baths1,148 sq. ft.
$159,900Active2 beds 2 baths1,148 sq. ft.504 PATTON CHAPEL WAY, Hoover, AL 35226
MLS# 21438898Listed by: KELLER WILLIAMS REALTY HOOVER - New
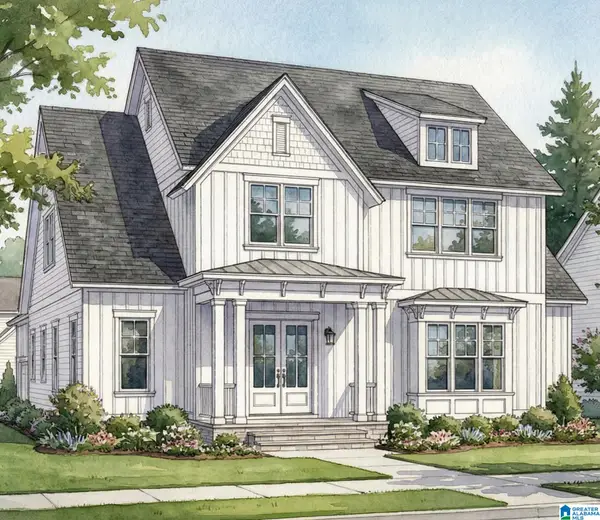 $1,395,000Active4 beds 4 baths3,108 sq. ft.
$1,395,000Active4 beds 4 baths3,108 sq. ft.548 PRESERVE WAY, Hoover, AL 35226
MLS# 21438867Listed by: REALTYSOUTH-OTM-ACTON RD
