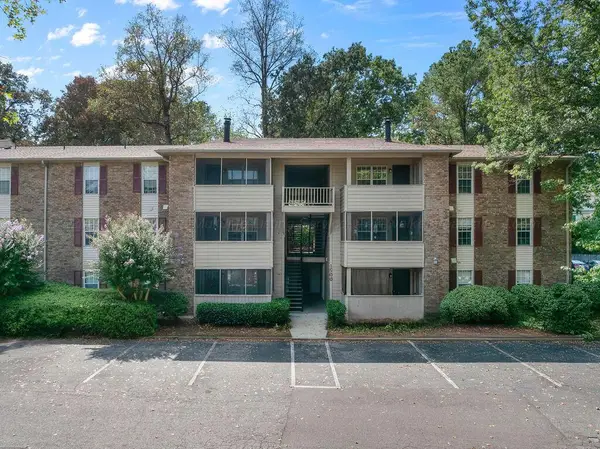2225 LYNNCHESTER CIRCLE, Hoover, AL 35216
Local realty services provided by:ERA Waldrop Real Estate
Listed by:beth thomas
Office:keller williams realty vestavia
MLS#:21426734
Source:AL_BAMLS
Price summary
- Price:$425,000
- Price per sq. ft.:$139.44
About this home
Exquisite 4-Bedroom Designer Home—Fully Renovated & Move-In Ready! Hoover Schools! New Roof! New HVAC! Home Office! New Lighting! Great Neighborhood! Designer wallpaper, high-end finishes, & fresh paint inside & out! The luxurious primary suite is a true retreat, featuring a fireplace, spacious dressing room, double shower, and a private deck—perfect for your morning coffee or evening unwind. The chef’s kitchen impresses with sleek stone countertops, premium appliances, & stylish hardware. You will love the new brass light fixtures throughout.A second primary suite with ensuite bath downstairs offers ideal flexibility for guests or multi-generational living. Two additional bedrooms, a third full bath, & a versatile bonus room provide ample space for work, play, or family life. Outside, enjoy a fenced yard, storage shed, & large carport. Sophisticated, spacious, and turnkey—this impressive home checks every box. This home qualifies for a ZERO down payment, NO PMI loan -Ask for details!
Contact an agent
Home facts
- Year built:1964
- Listing ID #:21426734
- Added:60 day(s) ago
- Updated:September 29, 2025 at 08:14 PM
Rooms and interior
- Bedrooms:4
- Total bathrooms:3
- Full bathrooms:3
- Living area:3,048 sq. ft.
Heating and cooling
- Cooling:Central, Electric
- Heating:Central
Structure and exterior
- Year built:1964
- Building area:3,048 sq. ft.
- Lot area:0.34 Acres
Schools
- High school:HOOVER
- Middle school:SIMMONS, IRA F
- Elementary school:GREEN VALLEY
Utilities
- Water:Public Water
- Sewer:Septic
Finances and disclosures
- Price:$425,000
- Price per sq. ft.:$139.44
New listings near 2225 LYNNCHESTER CIRCLE
- New
 $685,000Active3 beds 3 baths2,871 sq. ft.
$685,000Active3 beds 3 baths2,871 sq. ft.1936 HEARTPINE DRIVE, Hoover, AL 35244
MLS# 21432629Listed by: SB DEV CORP - New
 $560,000Active4 beds 5 baths4,985 sq. ft.
$560,000Active4 beds 5 baths4,985 sq. ft.5025 TRACE CROSSINGS LANE, Hoover, AL 35244
MLS# 21432615Listed by: KELLER WILLIAMS REALTY HOOVER - New
 $537,925Active3 beds 3 baths1,992 sq. ft.
$537,925Active3 beds 3 baths1,992 sq. ft.5411 ADRIAN STREET, Hoover, AL 35244
MLS# 21432575Listed by: SB DEV CORP - New
 $463,000Active3 beds 3 baths1,780 sq. ft.
$463,000Active3 beds 3 baths1,780 sq. ft.1861 WILLIAMETTE TRACE, Hoover, AL 35244
MLS# 21432574Listed by: SB DEV CORP - New
 $369,500Active3 beds 3 baths2,094 sq. ft.
$369,500Active3 beds 3 baths2,094 sq. ft.1186 INVERNESS COVE WAY, Hoover, AL 35242
MLS# 21432533Listed by: ARC REALTY 280 - New
 $424,900Active3 beds 3 baths2,388 sq. ft.
$424,900Active3 beds 3 baths2,388 sq. ft.1047 RIVERCHASE COVE, Hoover, AL 35244
MLS# 21432483Listed by: REALTYSOUTH-OTM-ACTON RD - New
 $625,000Active3 beds 3 baths1,925 sq. ft.
$625,000Active3 beds 3 baths1,925 sq. ft.510 PRESERVE WAY, Hoover, AL 35226
MLS# 21432489Listed by: REALTYSOUTH-OTM-ACTON RD - New
 $384,900Active3 beds 2 baths2,820 sq. ft.
$384,900Active3 beds 2 baths2,820 sq. ft.2204 HADEN STREET, Hoover, AL 35226
MLS# 21432454Listed by: ARC REALTY VESTAVIA - New
 $519,000Active5 beds 3 baths2,932 sq. ft.
$519,000Active5 beds 3 baths2,932 sq. ft.6200 SHADES POINTE LANE, Hoover, AL 35244
MLS# 21432399Listed by: ARC REALTY - HOOVER - New
 $149,999Active2 beds 2 baths1,148 sq. ft.
$149,999Active2 beds 2 baths1,148 sq. ft.1507 Patton Creek Ln, Hoover, AL 35244
MLS# 25-1952Listed by: REALTYSOUTH THE HARBIN COMPANY
