2263 CHALYBE TRAIL, Hoover, AL 35226
Local realty services provided by:ERA Waldrop Real Estate



Listed by:kelley sheffield
Office:keller williams trussville
MLS#:21418757
Source:AL_BAMLS
Price summary
- Price:$474,999
- Price per sq. ft.:$151.27
About this home
MOTIVATED TO SELL.. Charming 4-bedroom, 2.5-bath home situated on a desirable corner lot in the sought-after Ross Bridge community. This residence is newly painted throughout and offers two spacious living areas featuring soaring ceilings and stunning marble fireplaces, creating an inviting atmosphere for both everyday living and entertaining. The well-appointed kitchen boasts a large island with breakfast bar, stainless steel appliances, and a stylish tile backsplash. The open-concept design enhances the home's flow and functionality. The main-level master suite includes a dual vanity, soaking tub, separate shower, and a generous walk-in closet. Upstairs, you'll find three additional bedrooms and a versatile loft area—ideal for a home office, playroom, or recreation space. New HVAC, Interior paint across whole house, Updated light fixtures, New carpet in bedroom, and Osmosis Water Filtration System
Contact an agent
Home facts
- Year built:2007
- Listing Id #:21418757
- Added:93 day(s) ago
- Updated:August 15, 2025 at 02:32 PM
Rooms and interior
- Bedrooms:4
- Total bathrooms:3
- Full bathrooms:2
- Half bathrooms:1
- Living area:3,140 sq. ft.
Heating and cooling
- Cooling:Central
- Heating:Central
Structure and exterior
- Year built:2007
- Building area:3,140 sq. ft.
- Lot area:0.2 Acres
Schools
- High school:HOOVER
- Middle school:BUMPUS, ROBERT F
- Elementary school:DEER VALLEY
Utilities
- Water:Public Water
- Sewer:Sewer Connected
Finances and disclosures
- Price:$474,999
- Price per sq. ft.:$151.27
New listings near 2263 CHALYBE TRAIL
- Open Sun, 2 to 4pmNew
 $415,000Active3 beds 2 baths1,619 sq. ft.
$415,000Active3 beds 2 baths1,619 sq. ft.412 MAIDEN LANE, Hoover, AL 35226
MLS# 21428259Listed by: ARC REALTY - HOOVER - New
 $619,000Active5 beds 5 baths4,428 sq. ft.
$619,000Active5 beds 5 baths4,428 sq. ft.340 TURNBERRY ROAD, Birmingham, AL 35244
MLS# 21428256Listed by: REALTYSOUTH-INVERNESS OFFICE - New
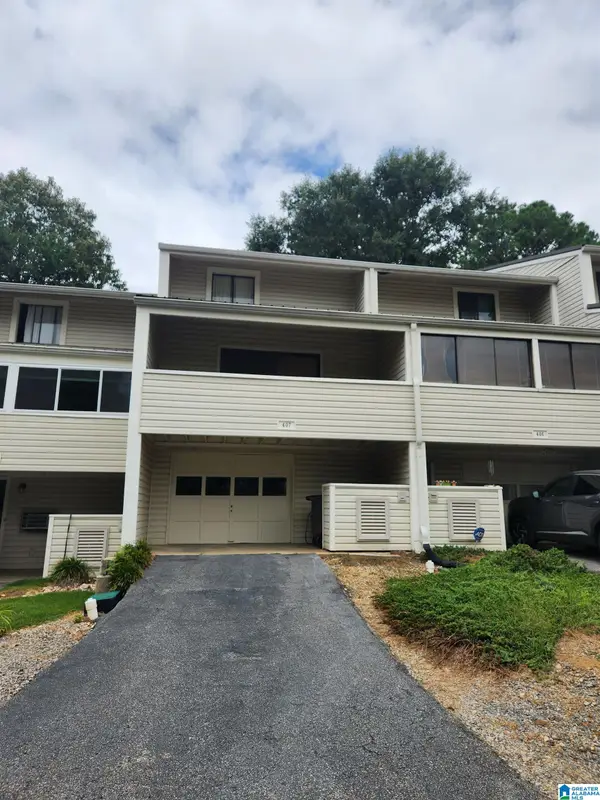 Listed by ERA$220,000Active2 beds 3 baths1,236 sq. ft.
Listed by ERA$220,000Active2 beds 3 baths1,236 sq. ft.407 RUNNING BROOK ROAD, Hoover, AL 35226
MLS# 21428231Listed by: ERA KING REAL ESTATE - BIRMINGHAM - New
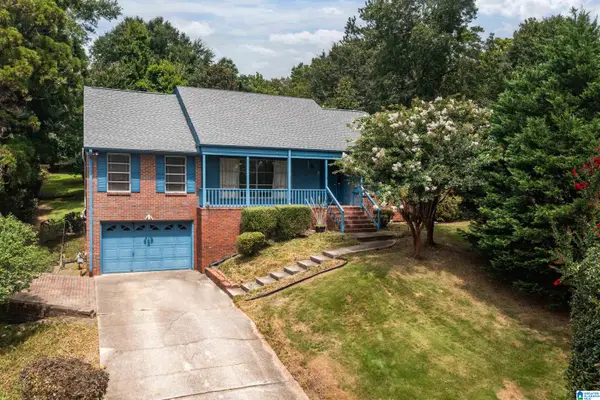 $499,000Active4 beds 3 baths2,547 sq. ft.
$499,000Active4 beds 3 baths2,547 sq. ft.1436 ALFORD AVENUE, Hoover, AL 35226
MLS# 21428189Listed by: RAY & POYNOR PROPERTIES - New
 $715,000Active4 beds 5 baths4,668 sq. ft.
$715,000Active4 beds 5 baths4,668 sq. ft.1040 GREYSTONE COVE DRIVE, Hoover, AL 35242
MLS# 21428185Listed by: OPENDOOR BROKERAGE LLC - New
 $445,000Active3 beds 2 baths2,310 sq. ft.
$445,000Active3 beds 2 baths2,310 sq. ft.4149 GUILFORD ROAD, Hoover, AL 35242
MLS# 21428117Listed by: BEYCOME BROKERAGE REALTY 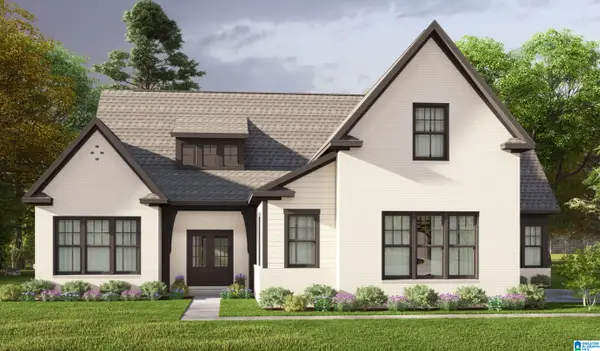 $706,380Pending3 beds 3 baths3,103 sq. ft.
$706,380Pending3 beds 3 baths3,103 sq. ft.4168 BLACKRIDGE CREST, Hoover, AL 35244
MLS# 21428100Listed by: HARRIS DOYLE HOMES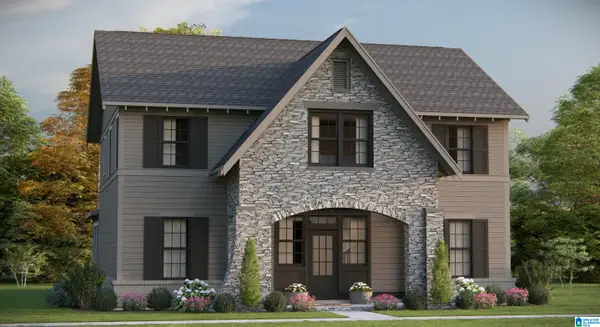 $796,350Pending4 beds 4 baths4,122 sq. ft.
$796,350Pending4 beds 4 baths4,122 sq. ft.4173 BLACKRIDGE CREST, Hoover, AL 35244
MLS# 21428102Listed by: HARRIS DOYLE HOMES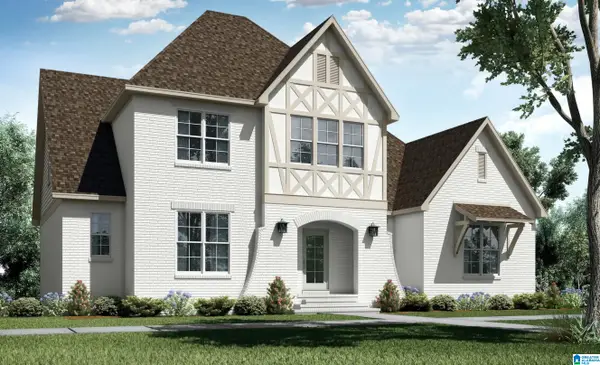 $829,150Pending5 beds 4 baths3,983 sq. ft.
$829,150Pending5 beds 4 baths3,983 sq. ft.4172 BLACKRIDGE CREST, Hoover, AL 35244
MLS# 21428095Listed by: HARRIS DOYLE HOMES- New
 $409,900Active4 beds 4 baths2,544 sq. ft.
$409,900Active4 beds 4 baths2,544 sq. ft.1410 TIMBER RIDGE CIRCLE, Hoover, AL 35244
MLS# 21428082Listed by: ARC REALTY VESTAVIA
