2266 WHITE WAY, Hoover, AL 35226
Local realty services provided by:ERA King Real Estate Company, Inc.
Listed by:leda mims
Office:arc realty - hoover
MLS#:21430408
Source:AL_BAMLS
Price summary
- Price:$615,000
- Price per sq. ft.:$161.71
About this home
Welcome Home! This fabulous new listing in the heart of Bluff Park is in a great location just minutes from downtown, UAB, St. Vincent's Hospital, Samford University, Grandview Hospital, Brookwood Hospital, The Summit and shopping in the great Bluff Park and Hoover areas! Offering an open floor plan, this home has four very spacious bedrooms, large walk-in closets, a finished basement with a bedroom and a full bathroom, separate office space, a man cave/media room, a finished attic with a craft room/sewing room, an additional bonus room/playroom and an abundance of storage space! The kitchen offers its' own breakfast room equipped with a coffee/cocktail bar with its' own built-in wine refrigerator and built-in ice maker! Off the breakfast room is a beautiful and spacious covered deck and additional open decks overlooking a fabulous private fenced-in back yard. Call today to schedule your private showing...you'll be glad you did!
Contact an agent
Home facts
- Year built:2003
- Listing ID #:21430408
- Added:10 day(s) ago
- Updated:September 15, 2025 at 02:23 PM
Rooms and interior
- Bedrooms:4
- Total bathrooms:4
- Full bathrooms:3
- Half bathrooms:1
- Living area:3,803 sq. ft.
Heating and cooling
- Cooling:Central
- Heating:Piggyback System
Structure and exterior
- Year built:2003
- Building area:3,803 sq. ft.
- Lot area:0.48 Acres
Schools
- High school:SPAIN PARK
- Middle school:BERRY
- Elementary school:SHADES MOUNTAIN
Utilities
- Water:Public Water
- Sewer:Sewer Connected
Finances and disclosures
- Price:$615,000
- Price per sq. ft.:$161.71
New listings near 2266 WHITE WAY
- New
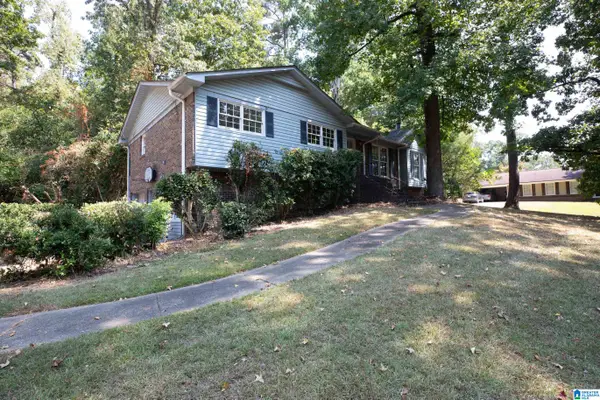 $269,900Active3 beds 3 baths1,509 sq. ft.
$269,900Active3 beds 3 baths1,509 sq. ft.2158 ROCKY RIDGE RANCH ROAD, Hoover, AL 35216
MLS# 21431421Listed by: REALTYSOUTH-MB-CRESTLINE - New
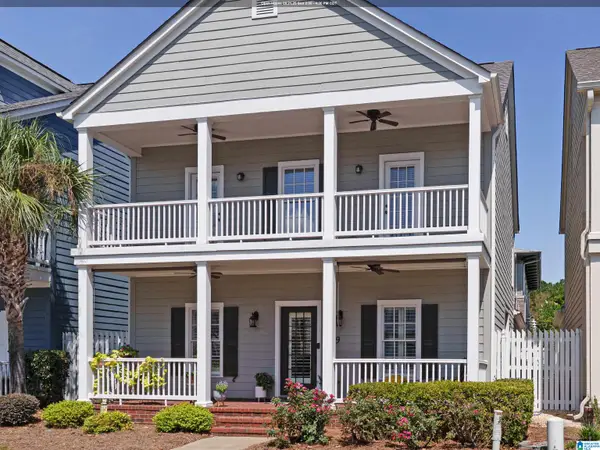 $469,900Active4 beds 3 baths2,383 sq. ft.
$469,900Active4 beds 3 baths2,383 sq. ft.1509 LAURENS STREET, Hoover, AL 35242
MLS# 21431411Listed by: TODAY'S HOME - New
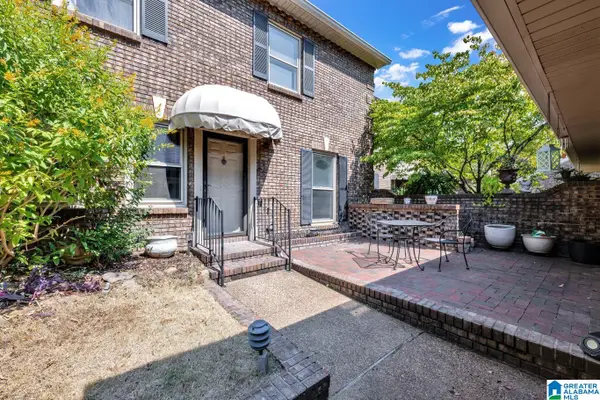 $355,000Active3 beds 3 baths2,238 sq. ft.
$355,000Active3 beds 3 baths2,238 sq. ft.1722 MOUNTAIN LAUREL LANE, Hoover, AL 35244
MLS# 21431337Listed by: EXPERT REALTY, INC - New
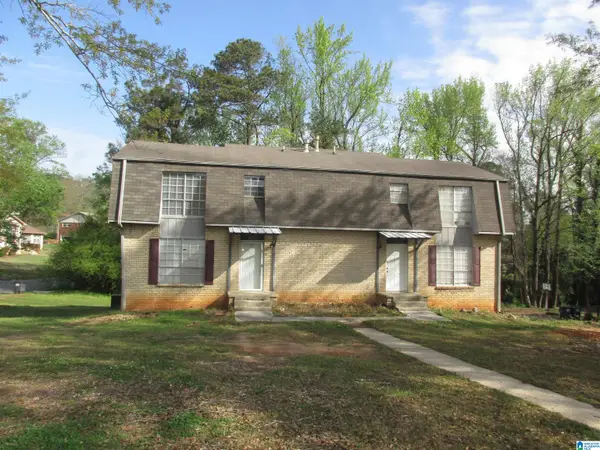 $549,900Active-- beds -- baths
$549,900Active-- beds -- baths2503 HAWKSBURY LANE, Hoover, AL 35226
MLS# 21431287Listed by: ALL ACCESS REAL ESTATE - New
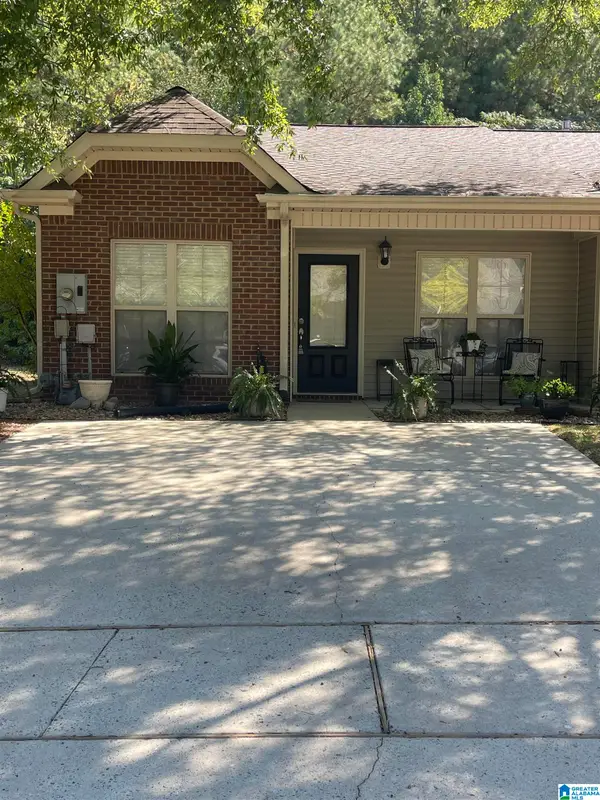 $269,900Active2 beds 2 baths1,284 sq. ft.
$269,900Active2 beds 2 baths1,284 sq. ft.5576 COLONY LANE, Hoover, AL 35226
MLS# 21431177Listed by: PLATINUM REALTY - New
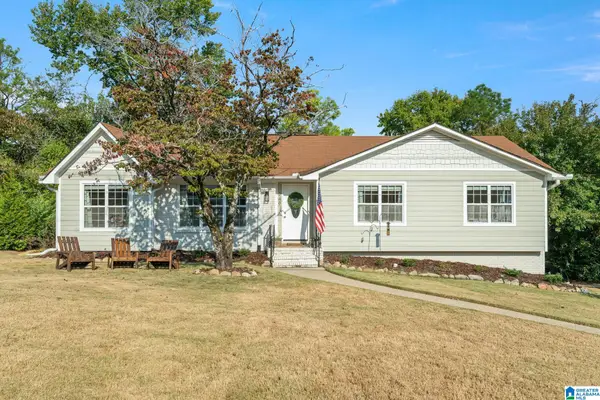 $445,000Active4 beds 3 baths2,464 sq. ft.
$445,000Active4 beds 3 baths2,464 sq. ft.349 SHADESWOOD DRIVE, Hoover, AL 35226
MLS# 21431170Listed by: KELLER WILLIAMS REALTY VESTAVIA - New
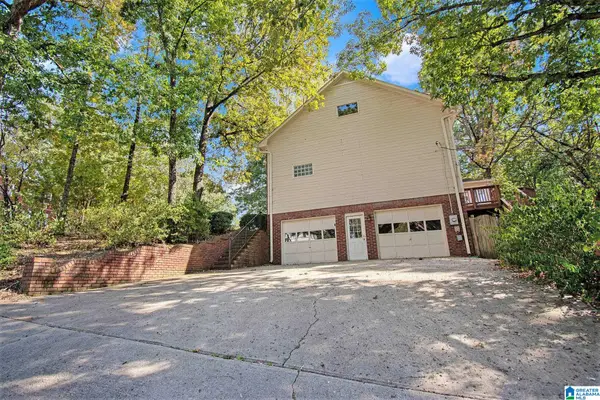 $365,000Active3 beds 3 baths2,075 sq. ft.
$365,000Active3 beds 3 baths2,075 sq. ft.1916 STRAWBERRY LANE, Hoover, AL 35244
MLS# 21431137Listed by: ENTERA REALTY LLC - New
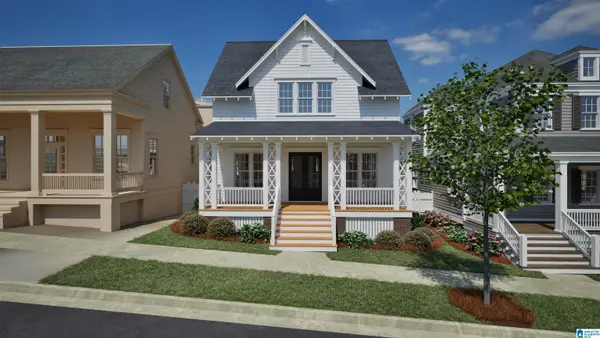 $706,395Active3 beds 3 baths2,308 sq. ft.
$706,395Active3 beds 3 baths2,308 sq. ft.000000552 VILLAGE GREEN WAY, Hoover, AL 35226
MLS# 21431119Listed by: REALTYSOUTH-OTM-ACTON RD - New
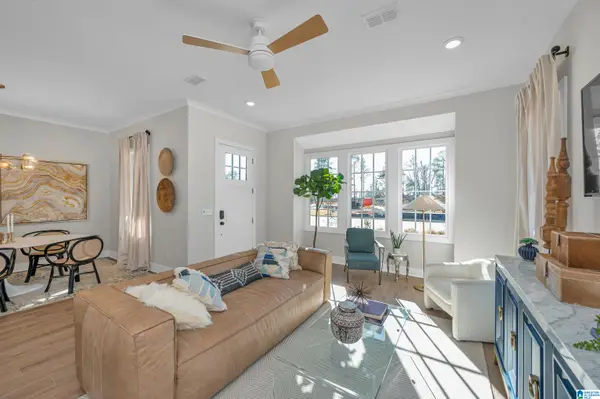 $428,000Active3 beds 3 baths1,994 sq. ft.
$428,000Active3 beds 3 baths1,994 sq. ft.6188 TILSLEY LANE, Hoover, AL 35244
MLS# 21431116Listed by: SB DEV CORP - New
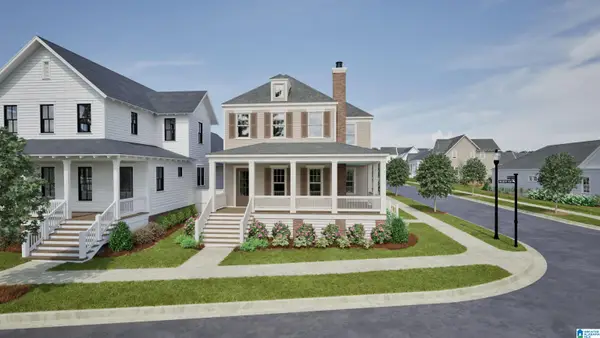 $765,405Active3 beds 3 baths2,464 sq. ft.
$765,405Active3 beds 3 baths2,464 sq. ft.537 PRESERVE WAY, Hoover, AL 35226
MLS# 21431118Listed by: REALTYSOUTH-OTM-ACTON RD
