2290 CHALYBE TRAIL, Hoover, AL 35226
Local realty services provided by:ERA Waldrop Real Estate
Listed by:john franklin
Office:realtysouth-otm-acton rd
MLS#:21429056
Source:AL_BAMLS
Price summary
- Price:$465,000
- Price per sq. ft.:$185.78
About this home
Welcome Home to 2290 Chalybe Trail! So conveniently located- Just two turns off of Ross Bridge Parkway! This impeccably-kept home has been tastefully updated with new flooring, paint, and kitchen countertops in 2020/2021. Spacious living room with vaulted ceiling and fireplace flows into the open dining room. Kitchen has a HUGE pantry, island, some stainless appliances, and breakfast nook. Large master suite in the rear of the home, with plenty of closet space and large bath. This floor plan also has a full bath and two more bedrooms on the main level, as well as a large laundry closet on the main level. Upstairs, there's a large bedroom and additional full bath! Plenty of walk-out attic storage, as well. Walk out the back door from the kitchen into the screened patio and have a cup of coffee and enjoy a quiet morning, or enjoy an evening on the pea gravel area, perfect for a fire pit. Home has a flat, fenced yard with storage shed. Make plans to see it!
Contact an agent
Home facts
- Year built:2007
- Listing ID #:21429056
- Added:24 day(s) ago
- Updated:September 15, 2025 at 02:43 AM
Rooms and interior
- Bedrooms:4
- Total bathrooms:3
- Full bathrooms:3
- Living area:2,503 sq. ft.
Heating and cooling
- Cooling:Central
- Heating:Forced Air, Gas Heat
Structure and exterior
- Year built:2007
- Building area:2,503 sq. ft.
- Lot area:0.16 Acres
Schools
- High school:HOOVER
- Middle school:BUMPUS, ROBERT F
- Elementary school:DEER VALLEY
Utilities
- Water:Public Water
- Sewer:Sewer Connected
Finances and disclosures
- Price:$465,000
- Price per sq. ft.:$185.78
New listings near 2290 CHALYBE TRAIL
- New
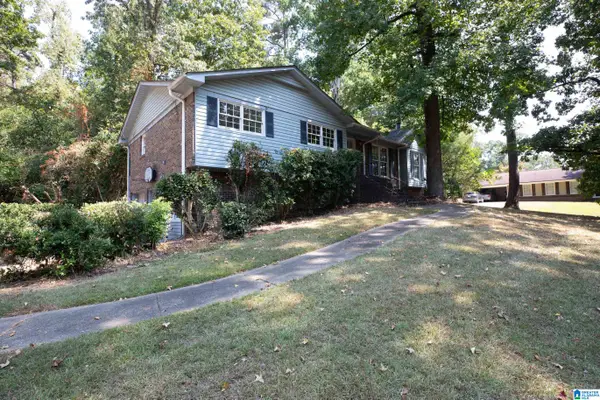 $269,900Active3 beds 3 baths1,509 sq. ft.
$269,900Active3 beds 3 baths1,509 sq. ft.2158 ROCKY RIDGE RANCH ROAD, Hoover, AL 35216
MLS# 21431421Listed by: REALTYSOUTH-MB-CRESTLINE - New
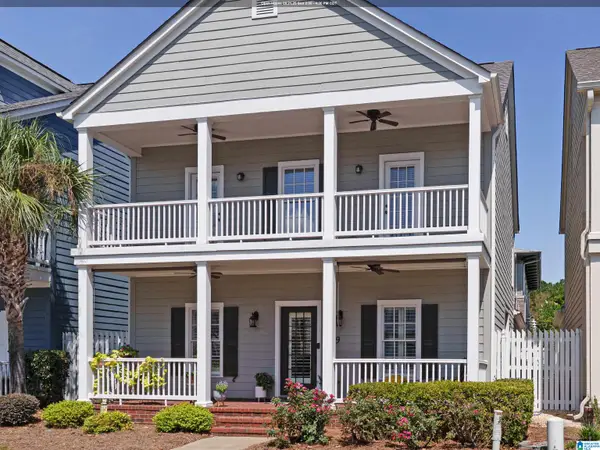 $469,900Active4 beds 3 baths2,383 sq. ft.
$469,900Active4 beds 3 baths2,383 sq. ft.1509 LAURENS STREET, Hoover, AL 35242
MLS# 21431411Listed by: TODAY'S HOME - New
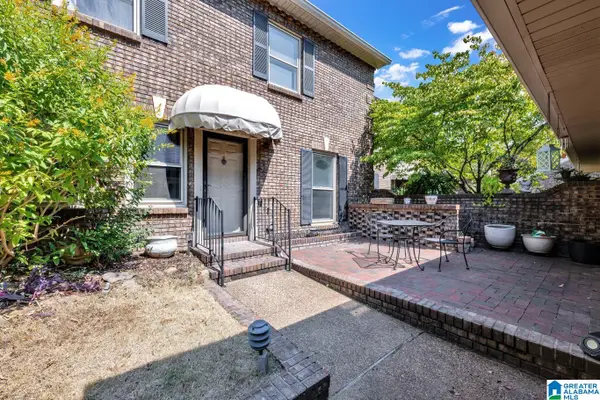 $355,000Active3 beds 3 baths2,238 sq. ft.
$355,000Active3 beds 3 baths2,238 sq. ft.1722 MOUNTAIN LAUREL LANE, Hoover, AL 35244
MLS# 21431337Listed by: EXPERT REALTY, INC - New
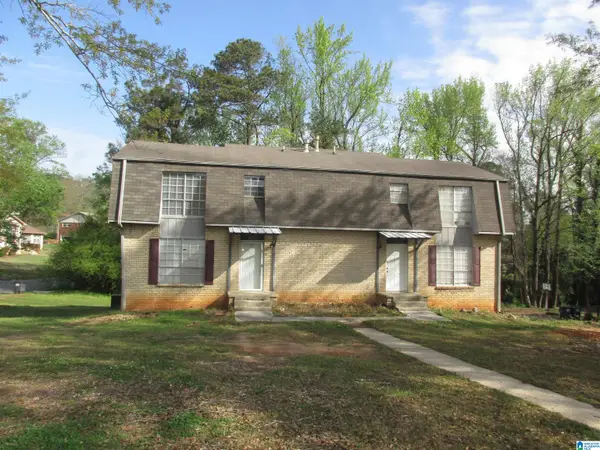 $549,900Active-- beds -- baths
$549,900Active-- beds -- baths2503 HAWKSBURY LANE, Hoover, AL 35226
MLS# 21431287Listed by: ALL ACCESS REAL ESTATE - New
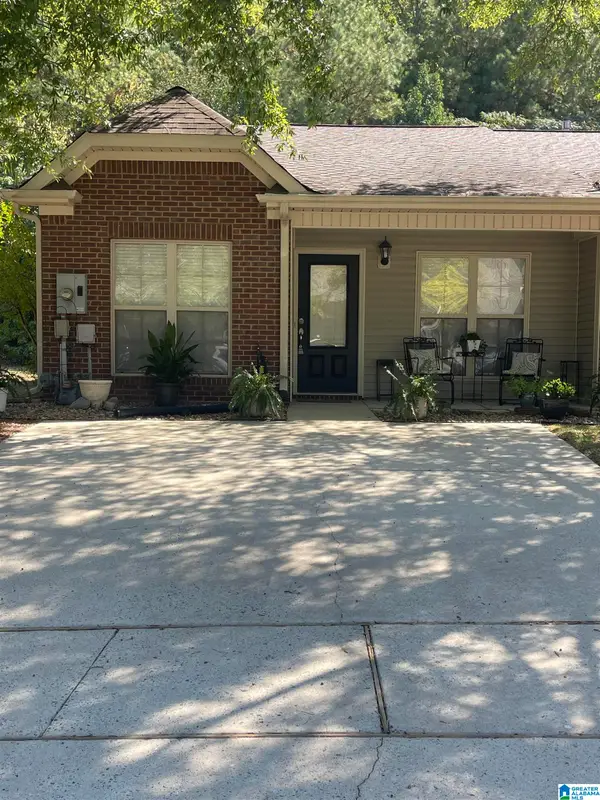 $269,900Active2 beds 2 baths1,284 sq. ft.
$269,900Active2 beds 2 baths1,284 sq. ft.5576 COLONY LANE, Hoover, AL 35226
MLS# 21431177Listed by: PLATINUM REALTY - New
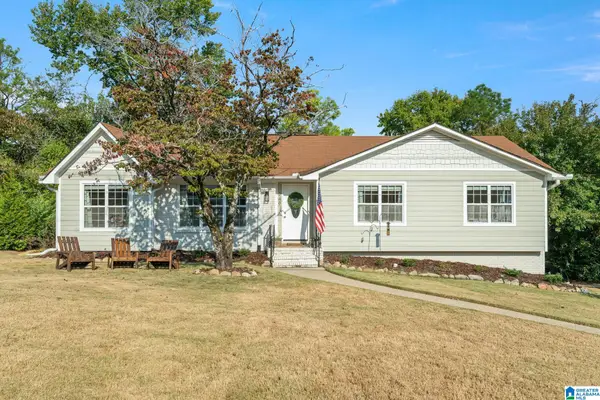 $445,000Active4 beds 3 baths2,464 sq. ft.
$445,000Active4 beds 3 baths2,464 sq. ft.349 SHADESWOOD DRIVE, Hoover, AL 35226
MLS# 21431170Listed by: KELLER WILLIAMS REALTY VESTAVIA - New
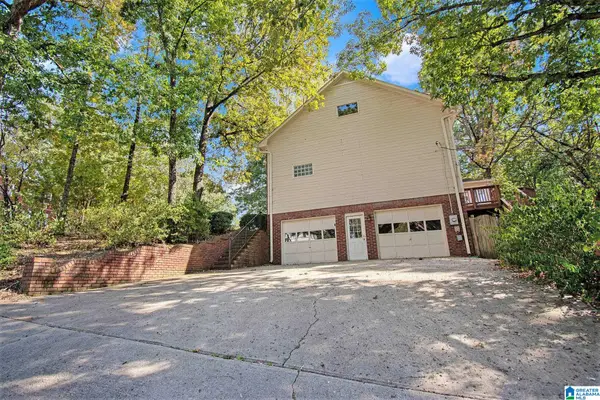 $365,000Active3 beds 3 baths2,075 sq. ft.
$365,000Active3 beds 3 baths2,075 sq. ft.1916 STRAWBERRY LANE, Hoover, AL 35244
MLS# 21431137Listed by: ENTERA REALTY LLC - New
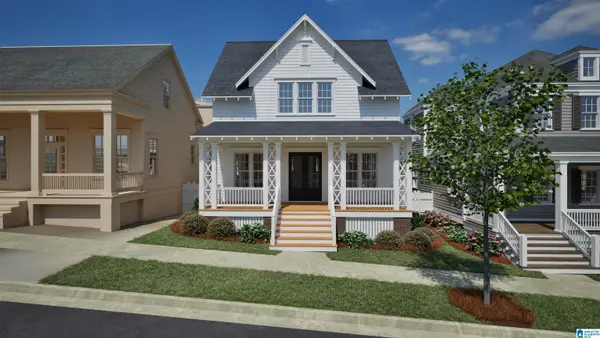 $706,395Active3 beds 3 baths2,308 sq. ft.
$706,395Active3 beds 3 baths2,308 sq. ft.000000552 VILLAGE GREEN WAY, Hoover, AL 35226
MLS# 21431119Listed by: REALTYSOUTH-OTM-ACTON RD - New
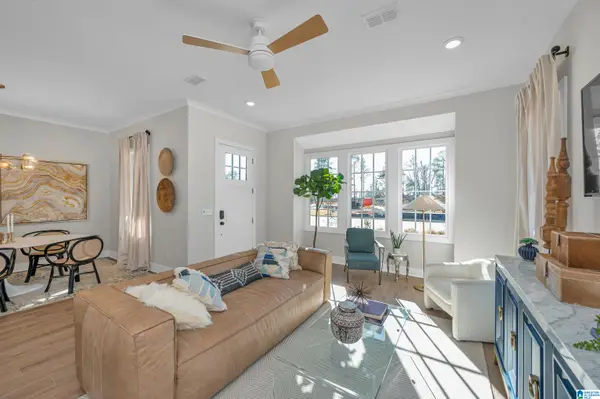 $428,000Active3 beds 3 baths1,994 sq. ft.
$428,000Active3 beds 3 baths1,994 sq. ft.6188 TILSLEY LANE, Hoover, AL 35244
MLS# 21431116Listed by: SB DEV CORP - New
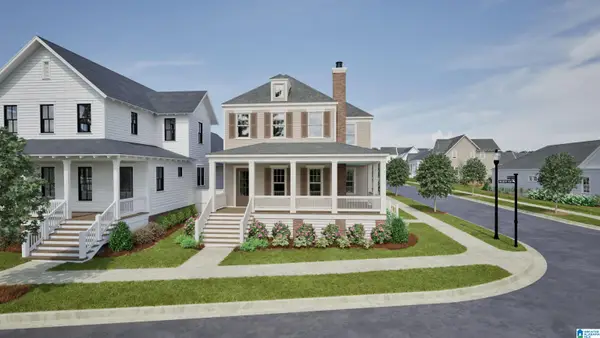 $765,405Active3 beds 3 baths2,464 sq. ft.
$765,405Active3 beds 3 baths2,464 sq. ft.537 PRESERVE WAY, Hoover, AL 35226
MLS# 21431118Listed by: REALTYSOUTH-OTM-ACTON RD
