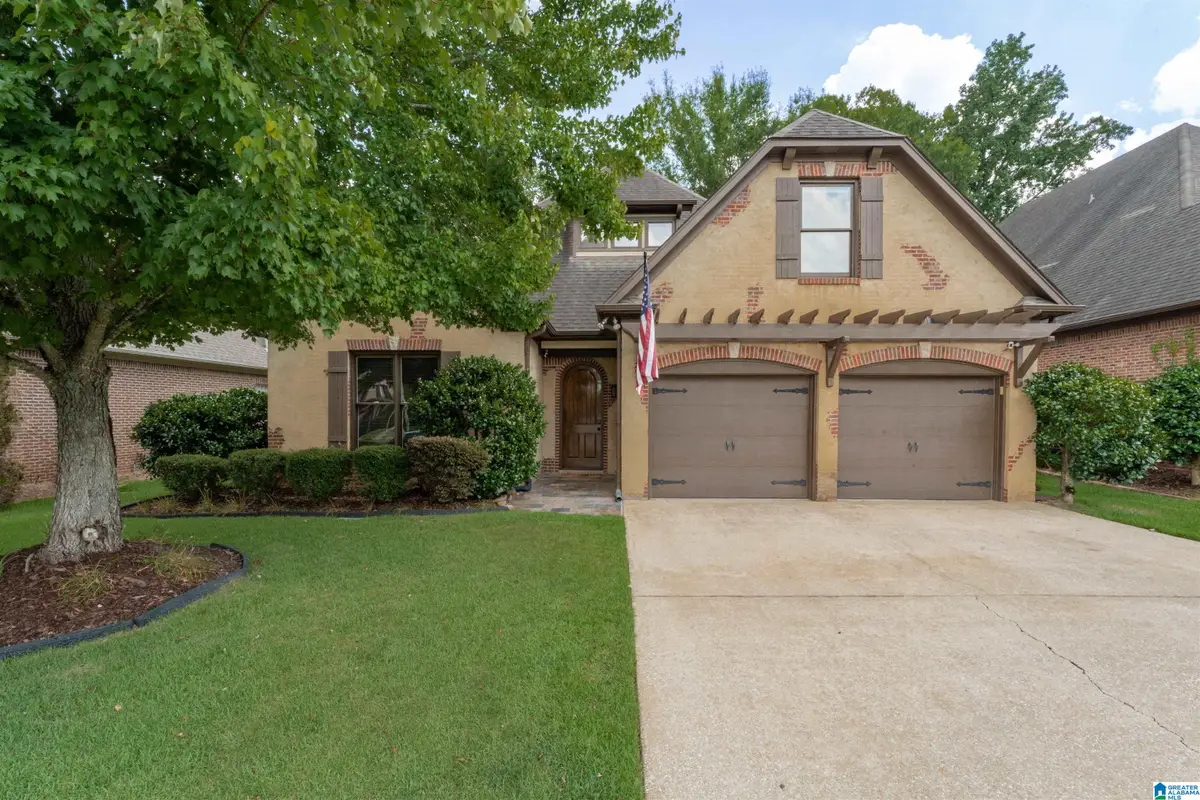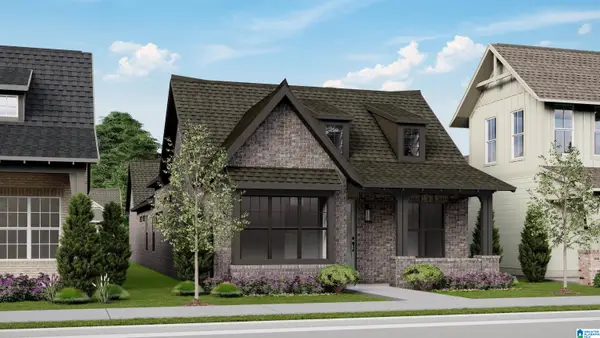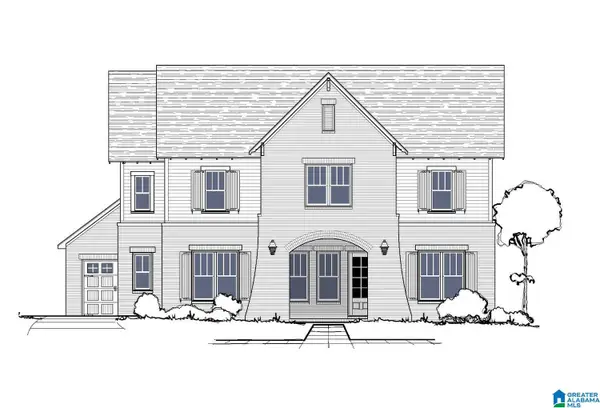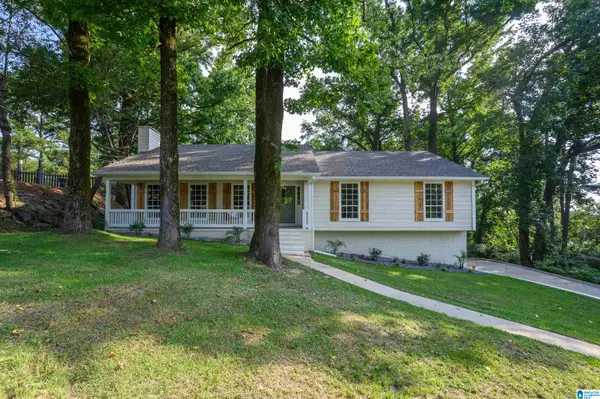2312 ARBOR GLENN, Hoover, AL 35244
Local realty services provided by:ERA King Real Estate Company, Inc.



Listed by:michele burbank
Office:re/max advantage south
MLS#:21426871
Source:AL_BAMLS
Price summary
- Price:$523,900
- Price per sq. ft.:$172.96
About this home
THREE bedrooms on the main level. THE BEST floorplan !. Full Brick beauty with all the amenities. Hardwood floors, high ceilings, open floor plan, great for entertaining. 3 bedrooms and 2.5 baths on the main level, upstairs another 2 bedrooms, jack and jill bath. LARGE gourmet kitchen with breakfast bar, Granite, GAS cooktop, LARGE eating area overlooking private back, built in desk, large pantry and laundry room. Primary suite is located on the back of the home with a LARGE jetted tub, separate shower, separate vanities. Privacy fenced, flat back yard with large cobblestone grilling area. Sprinkler system front and back, security system. Quiet n'hood with no through streets, great area to walk about on the sidewalks. GREAT storage in walk in attic. 2 car garage on main. WALK to Riverchase Elementary school. Gated community just minutes to shopping and interstates. AWARD WINNING SPAIN PARK High School and Hoover school system.
Contact an agent
Home facts
- Year built:2004
- Listing Id #:21426871
- Added:18 day(s) ago
- Updated:August 19, 2025 at 02:43 AM
Rooms and interior
- Bedrooms:5
- Total bathrooms:4
- Full bathrooms:3
- Half bathrooms:1
- Living area:3,029 sq. ft.
Heating and cooling
- Cooling:Central, Dual Systems
- Heating:Gas Heat
Structure and exterior
- Year built:2004
- Building area:3,029 sq. ft.
- Lot area:0.18 Acres
Schools
- High school:SPAIN PARK
- Middle school:BERRY
- Elementary school:RIVERCHASE
Utilities
- Water:Public Water
- Sewer:Sewer Connected
Finances and disclosures
- Price:$523,900
- Price per sq. ft.:$172.96
New listings near 2312 ARBOR GLENN
- New
 $538,000Active3 beds 3 baths1,992 sq. ft.
$538,000Active3 beds 3 baths1,992 sq. ft.4043 ADRIAN STREET, Hoover, AL 35244
MLS# 21428519Listed by: SB DEV CORP - New
 $704,900Active5 beds 5 baths3,752 sq. ft.
$704,900Active5 beds 5 baths3,752 sq. ft.2378 OLD GOULD RUN, Hoover, AL 35244
MLS# 21428521Listed by: EMBRIDGE REALTY, LLC - New
 $704,900Active5 beds 5 baths3,752 sq. ft.
$704,900Active5 beds 5 baths3,752 sq. ft.2350 OLD GOULD RUN, Hoover, AL 35244
MLS# 21428522Listed by: EMBRIDGE REALTY, LLC - New
 $621,000Active3 beds 2 baths2,301 sq. ft.
$621,000Active3 beds 2 baths2,301 sq. ft.4657 OAKDELL ROAD, Hoover, AL 35244
MLS# 21428509Listed by: SB DEV CORP - New
 $455,000Active3 beds 4 baths2,864 sq. ft.
$455,000Active3 beds 4 baths2,864 sq. ft.373 HERITAGE DRIVE, Hoover, AL 35216
MLS# 21428500Listed by: KELLER WILLIAMS REALTY HOOVER - New
 $661,000Active3 beds 2 baths2,327 sq. ft.
$661,000Active3 beds 2 baths2,327 sq. ft.4553 OAKDELL ROAD, Hoover, AL 35244
MLS# 21428503Listed by: SB DEV CORP - New
 $618,000Active3 beds 2 baths2,495 sq. ft.
$618,000Active3 beds 2 baths2,495 sq. ft.4646 OAKDELL ROAD, Hoover, AL 35244
MLS# 21428508Listed by: SB DEV CORP  $594,000Active3 beds 2 baths2,087 sq. ft.
$594,000Active3 beds 2 baths2,087 sq. ft.4650 OAKDELL ROAD, Hoover, AL 35244
MLS# 21423665Listed by: SB DEV CORP- New
 $450,000Active4 beds 3 baths2,430 sq. ft.
$450,000Active4 beds 3 baths2,430 sq. ft.103 CLIFFWOOD LANE, Hoover, AL 35226
MLS# 21428434Listed by: KELLER WILLIAMS REALTY HOOVER - New
 $350,000Active3 beds 3 baths1,604 sq. ft.
$350,000Active3 beds 3 baths1,604 sq. ft.3173 BOXWOOD DRIVE, Hoover, AL 35216
MLS# 21428335Listed by: ALABAMA WORLDWIDE PROPERTIES
