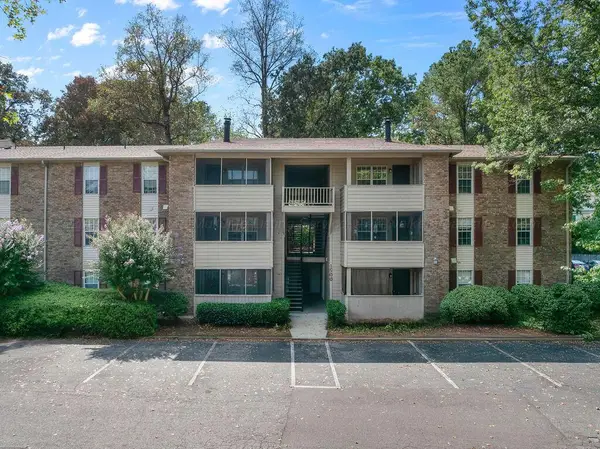2317 RIVER BROOK PLACE, Hoover, AL 35242
Local realty services provided by:ERA Waldrop Real Estate
Listed by:lindsay mills
Office:arc realty mountain brook
MLS#:21431606
Source:AL_BAMLS
Price summary
- Price:$1,375,000
- Price per sq. ft.:$198.5
About this home
Stunning full-brick custom home on 1.7 private acres in the sought-after River Brook neighborhood. This 5-bedroom, 6-bath home features an updated kitchen and luxurious master suite with marble countertops, a heated saltwater pool and hot tub, expanded laundry room with custom cabinetry and island, and refinished hardwoods. The main level offers a vaulted hearth room with cedar beams and stone fireplace, Great Room with a second fireplace, formal dining, and a study or second bedroom with full bath and spacious laundry. Just off the kitchen, an expanded screened-in porch serves as a true outdoor living space with a stone fireplace and a high-end outdoor kitchen featuring Wolf and Green Egg appliances — all overlooking the private, flat backyard and pool. Upstairs includes three bedrooms with en-suite baths and a bonus room. The finished daylight basement includes an in-law suite with kitchen, den, fireplace, exercise room, bedroom, bath, and a 2-car garage. Schedule your showing today!
Contact an agent
Home facts
- Year built:2002
- Listing ID #:21431606
- Added:11 day(s) ago
- Updated:September 30, 2025 at 02:46 AM
Rooms and interior
- Bedrooms:5
- Total bathrooms:6
- Full bathrooms:6
- Living area:6,927 sq. ft.
Heating and cooling
- Cooling:Central, Dual Systems, Electric
- Heating:Central, Dual Systems, Gas Heat
Structure and exterior
- Year built:2002
- Building area:6,927 sq. ft.
- Lot area:1.7 Acres
Schools
- High school:SPAIN PARK
- Middle school:BERRY
- Elementary school:GREYSTONE
Utilities
- Water:Public Water
- Sewer:Sewer Connected
Finances and disclosures
- Price:$1,375,000
- Price per sq. ft.:$198.5
New listings near 2317 RIVER BROOK PLACE
- New
 $537,000Active3 beds 3 baths1,992 sq. ft.
$537,000Active3 beds 3 baths1,992 sq. ft.4043 ADRIAN STREET, Hoover, AL 35244
MLS# 21432575Listed by: SB DEV CORP - New
 $685,000Active3 beds 3 baths2,871 sq. ft.
$685,000Active3 beds 3 baths2,871 sq. ft.1936 HEARTPINE DRIVE, Hoover, AL 35244
MLS# 21432629Listed by: SB DEV CORP - New
 $560,000Active4 beds 5 baths4,985 sq. ft.
$560,000Active4 beds 5 baths4,985 sq. ft.5025 TRACE CROSSINGS LANE, Hoover, AL 35244
MLS# 21432615Listed by: KELLER WILLIAMS REALTY HOOVER - New
 $463,000Active3 beds 3 baths1,780 sq. ft.
$463,000Active3 beds 3 baths1,780 sq. ft.1861 WILLIAMETTE TRACE, Hoover, AL 35244
MLS# 21432574Listed by: SB DEV CORP - New
 $369,500Active3 beds 3 baths2,094 sq. ft.
$369,500Active3 beds 3 baths2,094 sq. ft.1186 INVERNESS COVE WAY, Hoover, AL 35242
MLS# 21432533Listed by: ARC REALTY 280 - New
 $424,900Active3 beds 3 baths2,388 sq. ft.
$424,900Active3 beds 3 baths2,388 sq. ft.1047 RIVERCHASE COVE, Hoover, AL 35244
MLS# 21432483Listed by: REALTYSOUTH-OTM-ACTON RD - New
 $625,000Active3 beds 3 baths1,925 sq. ft.
$625,000Active3 beds 3 baths1,925 sq. ft.510 PRESERVE WAY, Hoover, AL 35226
MLS# 21432489Listed by: REALTYSOUTH-OTM-ACTON RD - New
 $384,900Active3 beds 2 baths2,820 sq. ft.
$384,900Active3 beds 2 baths2,820 sq. ft.2204 HADEN STREET, Hoover, AL 35226
MLS# 21432454Listed by: ARC REALTY VESTAVIA - New
 $519,000Active5 beds 3 baths2,932 sq. ft.
$519,000Active5 beds 3 baths2,932 sq. ft.6200 SHADES POINTE LANE, Hoover, AL 35244
MLS# 21432399Listed by: ARC REALTY - HOOVER - New
 $149,999Active2 beds 2 baths1,148 sq. ft.
$149,999Active2 beds 2 baths1,148 sq. ft.1507 Patton Creek Ln, Hoover, AL 35244
MLS# 25-1952Listed by: REALTYSOUTH THE HARBIN COMPANY
