2438 GAWAIN DRIVE, Hoover, AL 35226
Local realty services provided by:ERA King Real Estate Company, Inc.

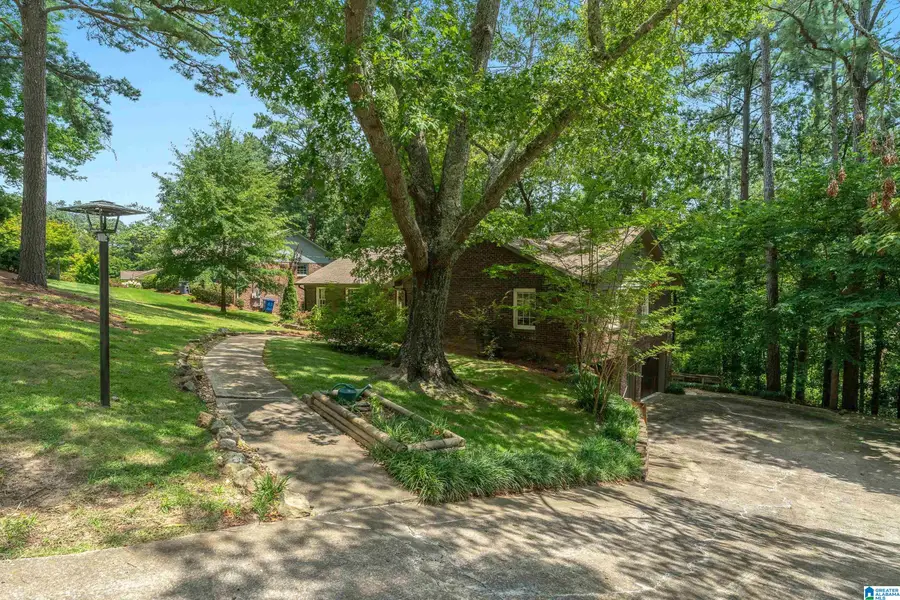
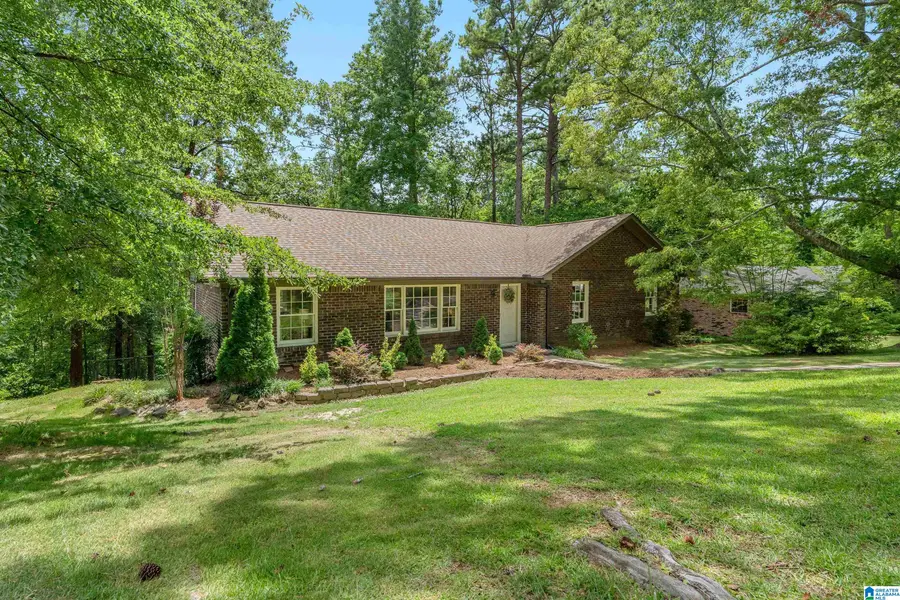
Listed by:mary bell
Office:lah sotheby's international realty homewood
MLS#:21424673
Source:AL_BAMLS
Price summary
- Price:$375,000
- Price per sq. ft.:$134.22
About this home
Welcome to this beautifully updated home in the quiet, friendly community of Camelot Woods, where nature, comfort, and convenience meet. Nestled on a spacious lot at the end of a peaceful cul-de-sac, this home offers an open floor plan filled with incredible natural light and thoughtful upgrades throughout. Freshly painted, features updated light fixtures, a kitchen with a farmhouse sink and stylish floating shelves—perfect for modern living. The expansive basement is complete with an amazing laundry room that includes a sink and cabinetry for added functionality. Step outside to a fenced backyard, where you'll enjoy the sights and sounds of local wildlife-birds, hawks, owls, foxes, and deer. The property extends to a serene creek, ideal for hiking and exploring. A close-knit neighborhood made up of three quiet, dead-end streets with no through traffic—offering both privacy and a true sense of community. Experience peaceful living in one of Hoover’s best-kept secrets.
Contact an agent
Home facts
- Year built:1968
- Listing Id #:21424673
- Added:34 day(s) ago
- Updated:August 09, 2025 at 03:46 AM
Rooms and interior
- Bedrooms:3
- Total bathrooms:2
- Full bathrooms:2
- Living area:2,794 sq. ft.
Heating and cooling
- Cooling:Central
- Heating:Gas Heat, Space Heaters
Structure and exterior
- Year built:1968
- Building area:2,794 sq. ft.
- Lot area:0.91 Acres
Schools
- High school:SPAIN PARK
- Middle school:BERRY
- Elementary school:SHADES MOUNTAIN
Utilities
- Water:Public Water
- Sewer:Sewer Connected
Finances and disclosures
- Price:$375,000
- Price per sq. ft.:$134.22
New listings near 2438 GAWAIN DRIVE
- New
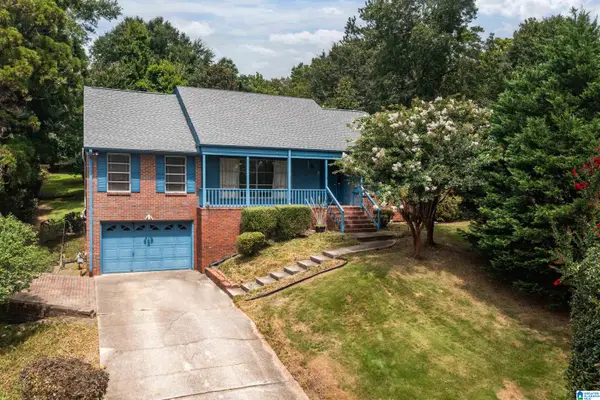 $499,000Active4 beds 3 baths2,547 sq. ft.
$499,000Active4 beds 3 baths2,547 sq. ft.1436 ALFORD AVENUE, Hoover, AL 35226
MLS# 21428189Listed by: RAY & POYNOR PROPERTIES - New
 $715,000Active4 beds 5 baths4,668 sq. ft.
$715,000Active4 beds 5 baths4,668 sq. ft.1040 GREYSTONE COVE DRIVE, Hoover, AL 35242
MLS# 21428185Listed by: OPENDOOR BROKERAGE LLC - New
 $445,000Active3 beds 2 baths2,310 sq. ft.
$445,000Active3 beds 2 baths2,310 sq. ft.4149 GUILFORD ROAD, Hoover, AL 35242
MLS# 21428117Listed by: BEYCOME BROKERAGE REALTY 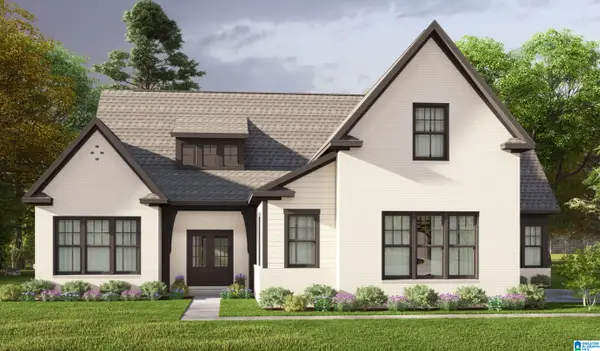 $706,380Pending3 beds 3 baths3,103 sq. ft.
$706,380Pending3 beds 3 baths3,103 sq. ft.4168 BLACKRIDGE CREST, Hoover, AL 35244
MLS# 21428100Listed by: HARRIS DOYLE HOMES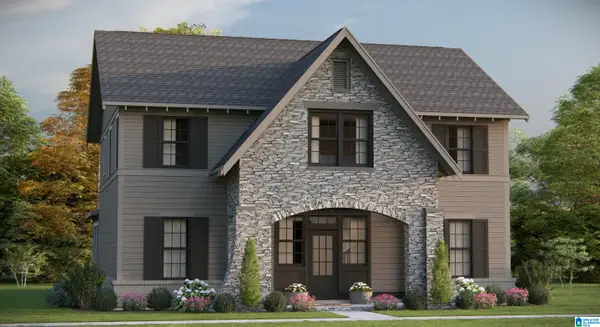 $796,350Pending4 beds 4 baths4,122 sq. ft.
$796,350Pending4 beds 4 baths4,122 sq. ft.4173 BLACKRIDGE CREST, Hoover, AL 35244
MLS# 21428102Listed by: HARRIS DOYLE HOMES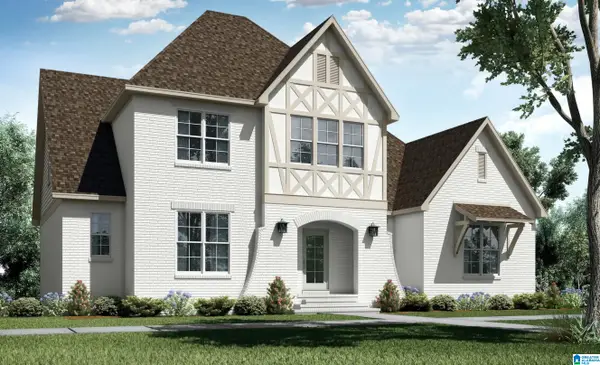 $829,150Pending5 beds 4 baths3,983 sq. ft.
$829,150Pending5 beds 4 baths3,983 sq. ft.4172 BLACKRIDGE CREST, Hoover, AL 35244
MLS# 21428095Listed by: HARRIS DOYLE HOMES- New
 $507,900Active4 beds 4 baths3,378 sq. ft.
$507,900Active4 beds 4 baths3,378 sq. ft.1125 LAKE POINT COURT, Hoover, AL 35244
MLS# 21428036Listed by: RE/MAX ADVANTAGE SOUTH - New
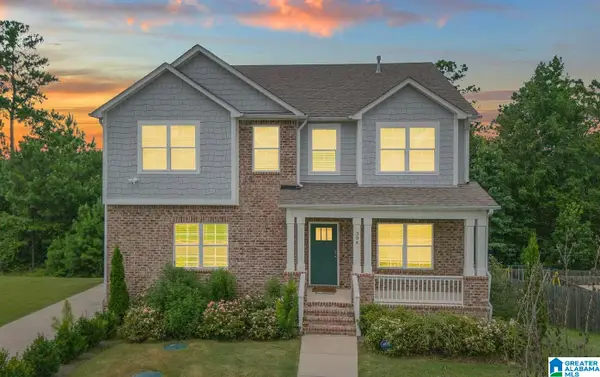 $529,000Active5 beds 4 baths3,441 sq. ft.
$529,000Active5 beds 4 baths3,441 sq. ft.394 ROCK TERRACE DRIVE, Helena, AL 35080
MLS# 21428013Listed by: YOUR HOME SOLD GUARANTEED REAL - New
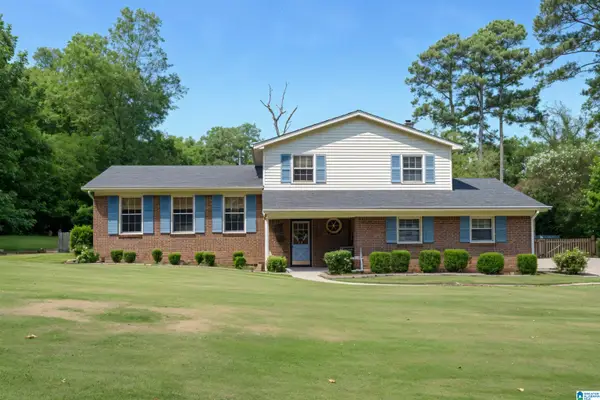 $399,900Active3 beds 3 baths2,071 sq. ft.
$399,900Active3 beds 3 baths2,071 sq. ft.2305 BROOKLINE DRIVE, Hoover, AL 35226
MLS# 21427987Listed by: ARC REALTY - HOOVER - New
 $275,000Active3 beds 2 baths1,512 sq. ft.
$275,000Active3 beds 2 baths1,512 sq. ft.2276 ROCKCREEK TRAIL, Hoover, AL 35226
MLS# 21427937Listed by: KELLER WILLIAMS REALTY HOOVER
