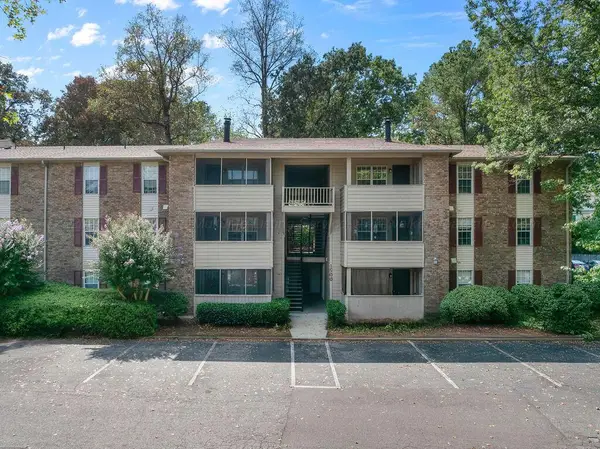2617 FOOTHILLS DRIVE, Hoover, AL 35226
Local realty services provided by:ERA Byars Realty
Listed by:jason dailey
Office:keller williams realty vestavia
MLS#:21431685
Source:AL_BAMLS
Price summary
- Price:$550,000
- Price per sq. ft.:$122.01
About this home
Just minutes from Hoover Country Club, this stunning home is full of charm & thoughtful updates. Step inside to hardwood floors, neutral tones & beautiful molding details. The den, with its soaring cathedral ceiling and floor-to-ceiling window, is the perfect gathering spot. The dining room flows into a fully remodeled kitchen featuring a gas cooktop, double ovens & spacious counters for cooking & baking. The living room with a stacked stone fireplace opens to a covered and open deck overlooking the backyard. The primary suite has been beautifully remodeled, offering a serene retreat with a fully remodeled bathroom featuring a wet room with a shower and stand-alone tub, & walk-in closets. Upstairs, three spacious bedrooms share a full bath. The walk-in from the carport, daylight basement provides a full-size apartment with living room & fireplace, dining/game area, full kitchen with gas stove, dishwasher, microwave, laundry, & workshop/storage area with an outside entrance.
Contact an agent
Home facts
- Year built:1973
- Listing ID #:21431685
- Added:10 day(s) ago
- Updated:September 29, 2025 at 08:20 PM
Rooms and interior
- Bedrooms:5
- Total bathrooms:4
- Full bathrooms:3
- Half bathrooms:1
- Living area:4,508 sq. ft.
Heating and cooling
- Cooling:Central, Dual Systems, Electric
- Heating:Central, Dual Systems, Forced Air, Gas Jets, Humidfier
Structure and exterior
- Year built:1973
- Building area:4,508 sq. ft.
- Lot area:0.68 Acres
Schools
- High school:HOOVER
- Middle school:SIMMONS, IRA F
- Elementary school:GREEN VALLEY
Utilities
- Water:Public Water
- Sewer:Sewer Connected
Finances and disclosures
- Price:$550,000
- Price per sq. ft.:$122.01
New listings near 2617 FOOTHILLS DRIVE
- New
 $685,000Active3 beds 3 baths2,871 sq. ft.
$685,000Active3 beds 3 baths2,871 sq. ft.1936 HEARTPINE DRIVE, Hoover, AL 35244
MLS# 21432629Listed by: SB DEV CORP - New
 $560,000Active4 beds 5 baths4,985 sq. ft.
$560,000Active4 beds 5 baths4,985 sq. ft.5025 TRACE CROSSINGS LANE, Hoover, AL 35244
MLS# 21432615Listed by: KELLER WILLIAMS REALTY HOOVER - New
 $537,925Active3 beds 3 baths1,992 sq. ft.
$537,925Active3 beds 3 baths1,992 sq. ft.5411 ADRIAN STREET, Hoover, AL 35244
MLS# 21432575Listed by: SB DEV CORP - New
 $463,000Active3 beds 3 baths1,780 sq. ft.
$463,000Active3 beds 3 baths1,780 sq. ft.1861 WILLIAMETTE TRACE, Hoover, AL 35244
MLS# 21432574Listed by: SB DEV CORP - New
 $369,500Active3 beds 3 baths2,094 sq. ft.
$369,500Active3 beds 3 baths2,094 sq. ft.1186 INVERNESS COVE WAY, Hoover, AL 35242
MLS# 21432533Listed by: ARC REALTY 280 - New
 $424,900Active3 beds 3 baths2,388 sq. ft.
$424,900Active3 beds 3 baths2,388 sq. ft.1047 RIVERCHASE COVE, Hoover, AL 35244
MLS# 21432483Listed by: REALTYSOUTH-OTM-ACTON RD - New
 $625,000Active3 beds 3 baths1,925 sq. ft.
$625,000Active3 beds 3 baths1,925 sq. ft.510 PRESERVE WAY, Hoover, AL 35226
MLS# 21432489Listed by: REALTYSOUTH-OTM-ACTON RD - New
 $384,900Active3 beds 2 baths2,820 sq. ft.
$384,900Active3 beds 2 baths2,820 sq. ft.2204 HADEN STREET, Hoover, AL 35226
MLS# 21432454Listed by: ARC REALTY VESTAVIA - New
 $519,000Active5 beds 3 baths2,932 sq. ft.
$519,000Active5 beds 3 baths2,932 sq. ft.6200 SHADES POINTE LANE, Hoover, AL 35244
MLS# 21432399Listed by: ARC REALTY - HOOVER - New
 $149,999Active2 beds 2 baths1,148 sq. ft.
$149,999Active2 beds 2 baths1,148 sq. ft.1507 Patton Creek Ln, Hoover, AL 35244
MLS# 25-1952Listed by: REALTYSOUTH THE HARBIN COMPANY
