2649 FOOTHILLS DRIVE, Hoover, AL 35226
Local realty services provided by:ERA King Real Estate Company, Inc.
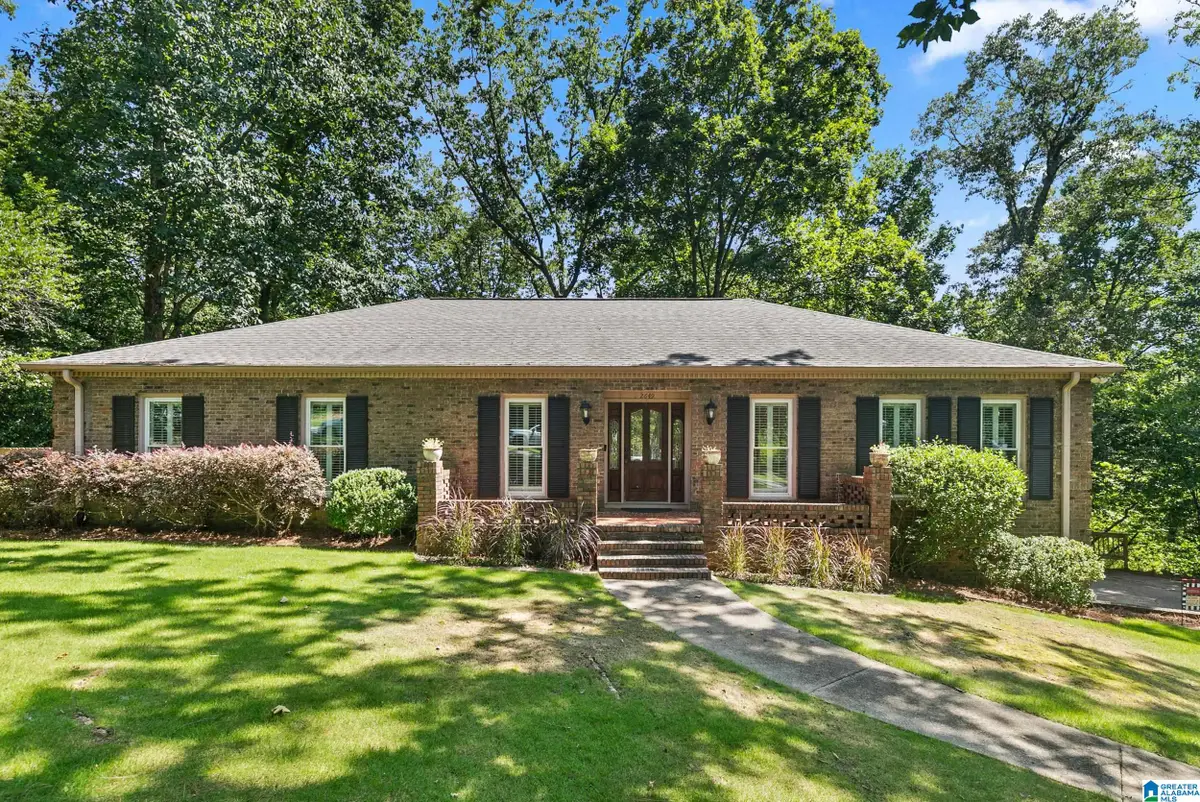
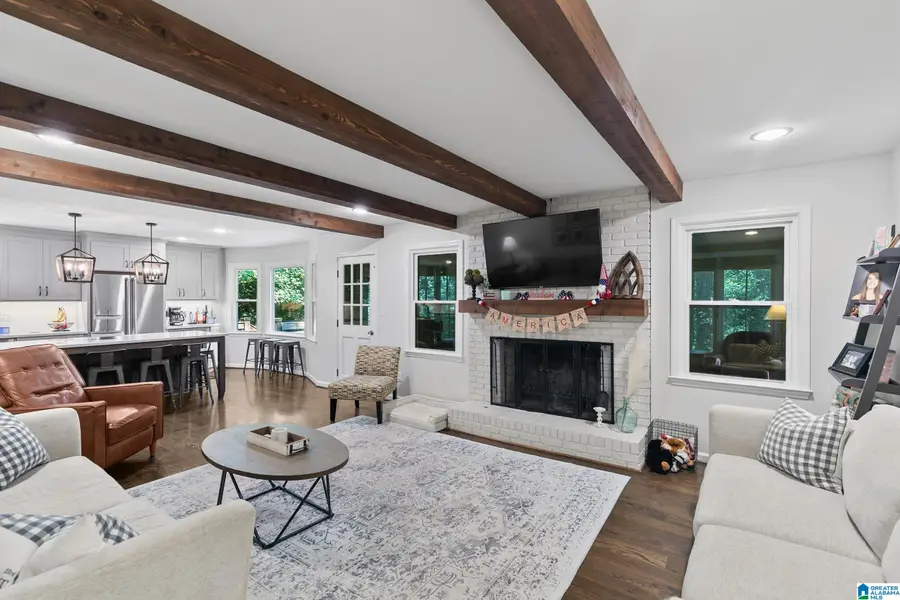

Listed by:heather goss
Office:keller williams realty vestavia
MLS#:21425442
Source:AL_BAMLS
Price summary
- Price:$519,000
- Price per sq. ft.:$142.04
About this home
This traditional, full brick family home in the heart of Country Club Highlands is ready for new owners! The main level features coziness common to this era home, yet $70k in recent renovations to completely transform the kitchen and den space make this home just perfect! Large formal living, separate dining, and an eat-in kitchen with an attached den and fireplace all work together for the entertaining space. The master and 2 full baths plus a guest hall bath complete the main level living, BUT there's an attached sunroom and multi-level deck that make the outdoors just as perfect for entertaining. A full daylight basement complete with a bedroom, a full bath, a huge laundry room, AND a craft space. Don't forget to include an additional fireplace! Walk out to the privacy of an under deck patio and enjoy the quiet. All this privacy and space, yet minutes from schools, shopping, and highways. Put this one on your list as a must-see!
Contact an agent
Home facts
- Year built:1971
- Listing Id #:21425442
- Added:26 day(s) ago
- Updated:August 13, 2025 at 01:17 PM
Rooms and interior
- Bedrooms:4
- Total bathrooms:4
- Full bathrooms:3
- Half bathrooms:1
- Living area:3,654 sq. ft.
Heating and cooling
- Cooling:Central
- Heating:Central, Gas Heat
Structure and exterior
- Year built:1971
- Building area:3,654 sq. ft.
- Lot area:0.67 Acres
Schools
- High school:HOOVER
- Middle school:SIMMONS, IRA F
- Elementary school:GREEN VALLEY
Utilities
- Water:Public Water
- Sewer:Sewer Connected
Finances and disclosures
- Price:$519,000
- Price per sq. ft.:$142.04
New listings near 2649 FOOTHILLS DRIVE
- New
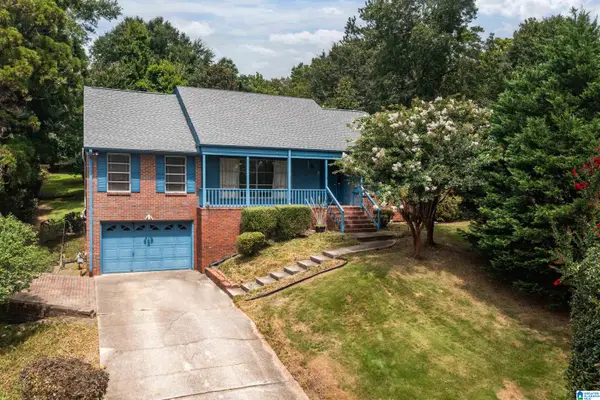 $499,000Active4 beds 3 baths2,547 sq. ft.
$499,000Active4 beds 3 baths2,547 sq. ft.1436 ALFORD AVENUE, Hoover, AL 35226
MLS# 21428189Listed by: RAY & POYNOR PROPERTIES - New
 $715,000Active4 beds 5 baths4,668 sq. ft.
$715,000Active4 beds 5 baths4,668 sq. ft.1040 GREYSTONE COVE DRIVE, Hoover, AL 35242
MLS# 21428185Listed by: OPENDOOR BROKERAGE LLC - New
 $445,000Active3 beds 2 baths2,310 sq. ft.
$445,000Active3 beds 2 baths2,310 sq. ft.4149 GUILFORD ROAD, Hoover, AL 35242
MLS# 21428117Listed by: BEYCOME BROKERAGE REALTY 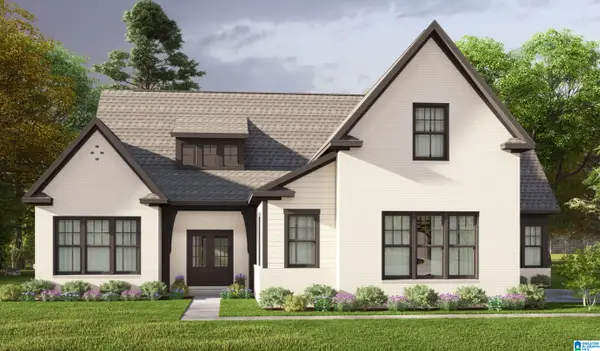 $706,380Pending3 beds 3 baths3,103 sq. ft.
$706,380Pending3 beds 3 baths3,103 sq. ft.4168 BLACKRIDGE CREST, Hoover, AL 35244
MLS# 21428100Listed by: HARRIS DOYLE HOMES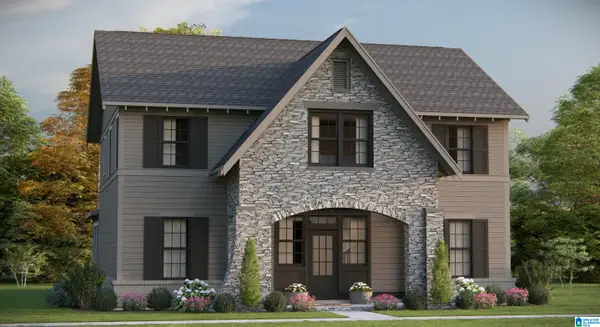 $796,350Pending4 beds 4 baths4,122 sq. ft.
$796,350Pending4 beds 4 baths4,122 sq. ft.4173 BLACKRIDGE CREST, Hoover, AL 35244
MLS# 21428102Listed by: HARRIS DOYLE HOMES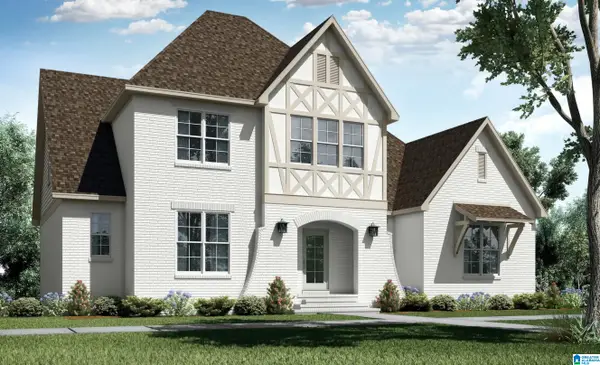 $829,150Pending5 beds 4 baths3,983 sq. ft.
$829,150Pending5 beds 4 baths3,983 sq. ft.4172 BLACKRIDGE CREST, Hoover, AL 35244
MLS# 21428095Listed by: HARRIS DOYLE HOMES- New
 $507,900Active4 beds 4 baths3,378 sq. ft.
$507,900Active4 beds 4 baths3,378 sq. ft.1125 LAKE POINT COURT, Hoover, AL 35244
MLS# 21428036Listed by: RE/MAX ADVANTAGE SOUTH - New
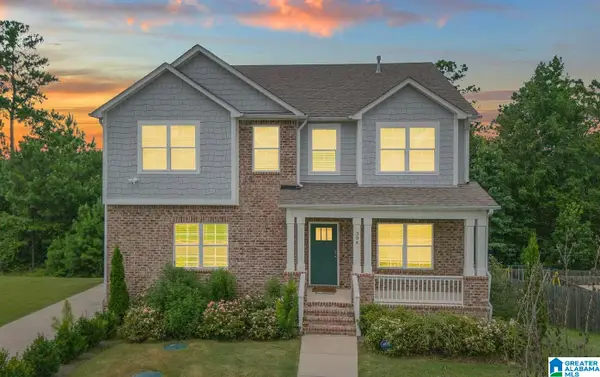 $529,000Active5 beds 4 baths3,441 sq. ft.
$529,000Active5 beds 4 baths3,441 sq. ft.394 ROCK TERRACE DRIVE, Helena, AL 35080
MLS# 21428013Listed by: YOUR HOME SOLD GUARANTEED REAL - New
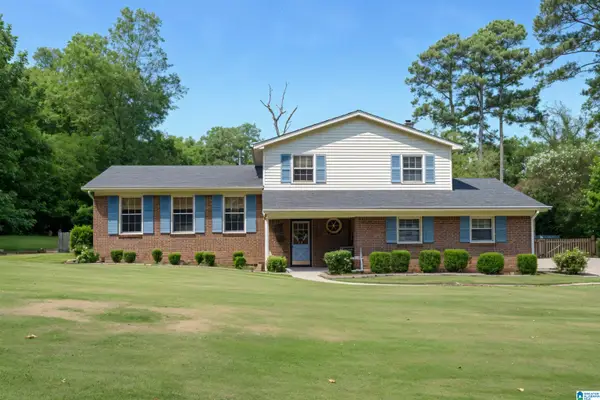 $399,900Active3 beds 3 baths2,071 sq. ft.
$399,900Active3 beds 3 baths2,071 sq. ft.2305 BROOKLINE DRIVE, Hoover, AL 35226
MLS# 21427987Listed by: ARC REALTY - HOOVER - New
 $275,000Active3 beds 2 baths1,512 sq. ft.
$275,000Active3 beds 2 baths1,512 sq. ft.2276 ROCKCREEK TRAIL, Hoover, AL 35226
MLS# 21427937Listed by: KELLER WILLIAMS REALTY HOOVER
