2816 MONTE DESTE DRIVE, Hoover, AL 35216
Local realty services provided by:ERA Waldrop Real Estate
Listed by:beth thomas
Office:keller williams realty vestavia
MLS#:21430702
Source:AL_BAMLS
Price summary
- Price:$429,900
- Price per sq. ft.:$152.93
About this home
Welcome to this charming 4-bed, 3-bath brick home nestled at the end of a quiet cul-de-sac in the sought-after Monte Doro historic neighborhood of Hoover. This main level home sits on a spacious, flat lot and boasts a unique, private backyard oasis with multiple decks, lanterns, a quaint bridge & wooden swing—ideal for relaxing or entertaining. A handy storage house offers extra space for hobbies or yard tools! The main level features a functional layout with 3 beds, 2 full baths, formal living and den areas, plus a laundry room with built-in office space & butler’s pantry. The large kitchen is bathed in sunlight from floor-to-ceiling bay windows, creating the perfect breakfast nook. The daylight basement includes a 4th bedroom, full bath, and large family room—ideal for guests or teens. Bursting with charm and character, this home delivers the perfect mix of space & privacy. Extra main level parking! Zoned for award-winning Spain Park Schools! Minutes from shopping, dining & more.
Contact an agent
Home facts
- Year built:1967
- Listing ID #:21430702
- Added:7 day(s) ago
- Updated:September 16, 2025 at 08:42 PM
Rooms and interior
- Bedrooms:4
- Total bathrooms:3
- Full bathrooms:3
- Living area:2,811 sq. ft.
Heating and cooling
- Cooling:Central, Electric
- Heating:Gas Heat
Structure and exterior
- Year built:1967
- Building area:2,811 sq. ft.
- Lot area:0.51 Acres
Schools
- High school:SPAIN PARK
- Middle school:BERRY
- Elementary school:SHADES MOUNTAIN
Utilities
- Water:Public Water
- Sewer:Sewer Connected
Finances and disclosures
- Price:$429,900
- Price per sq. ft.:$152.93
New listings near 2816 MONTE DESTE DRIVE
- New
 $443,900Active4 beds 3 baths2,239 sq. ft.
$443,900Active4 beds 3 baths2,239 sq. ft.2125 CHALYBE DRIVE, Hoover, AL 35226
MLS# 21431461Listed by: BLUEPRINT REALTY COMPANY - New
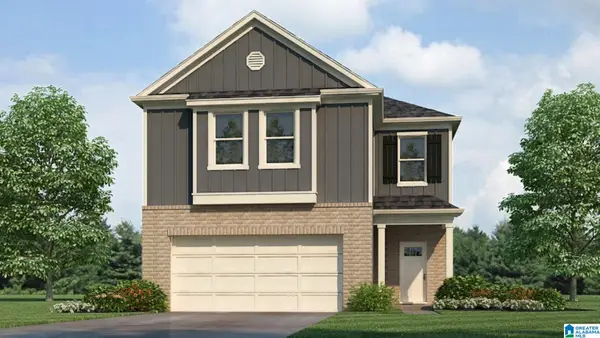 $344,900Active4 beds 3 baths2,174 sq. ft.
$344,900Active4 beds 3 baths2,174 sq. ft.2033 EATON PLACE, Chelsea, AL 35043
MLS# 21431465Listed by: DHI REALTY OF ALABAMA - New
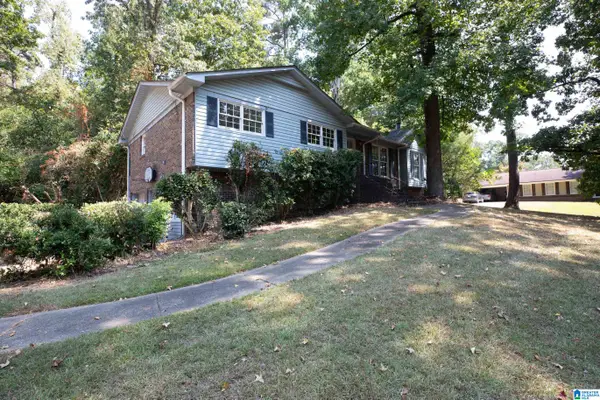 $269,900Active3 beds 3 baths1,509 sq. ft.
$269,900Active3 beds 3 baths1,509 sq. ft.2158 ROCKY RIDGE RANCH ROAD, Hoover, AL 35216
MLS# 21431421Listed by: REALTYSOUTH-MB-CRESTLINE - New
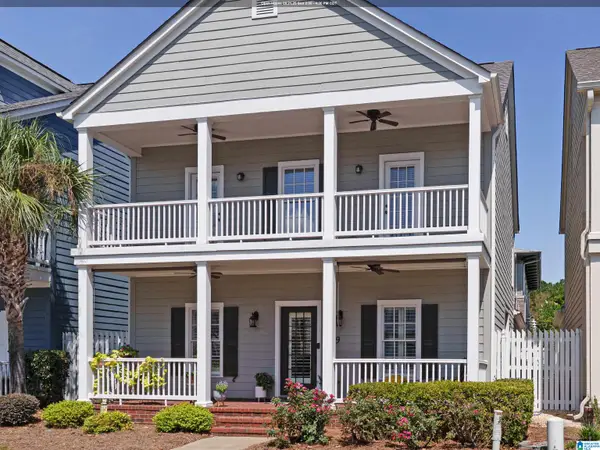 $469,900Active4 beds 3 baths2,383 sq. ft.
$469,900Active4 beds 3 baths2,383 sq. ft.1509 LAURENS STREET, Hoover, AL 35242
MLS# 21431411Listed by: TODAY'S HOME - New
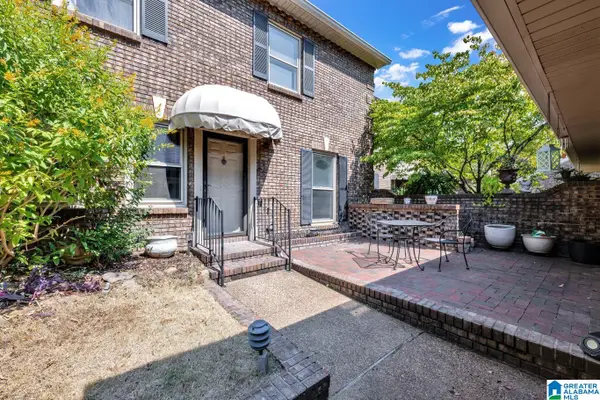 $355,000Active3 beds 3 baths2,238 sq. ft.
$355,000Active3 beds 3 baths2,238 sq. ft.1722 MOUNTAIN LAUREL LANE, Hoover, AL 35244
MLS# 21431337Listed by: EXPERT REALTY, INC - New
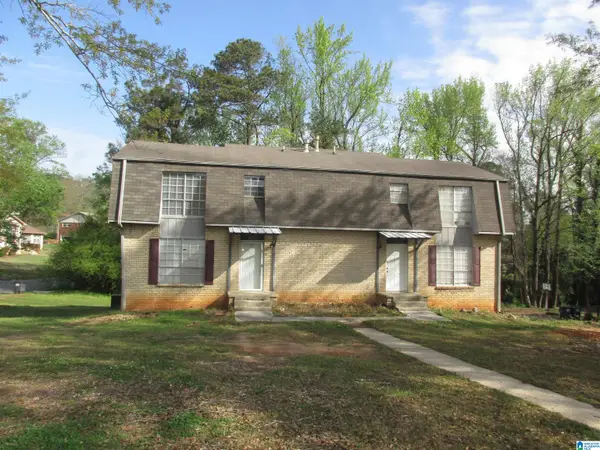 $549,900Active-- beds -- baths
$549,900Active-- beds -- baths2503 HAWKSBURY LANE, Hoover, AL 35226
MLS# 21431287Listed by: ALL ACCESS REAL ESTATE - New
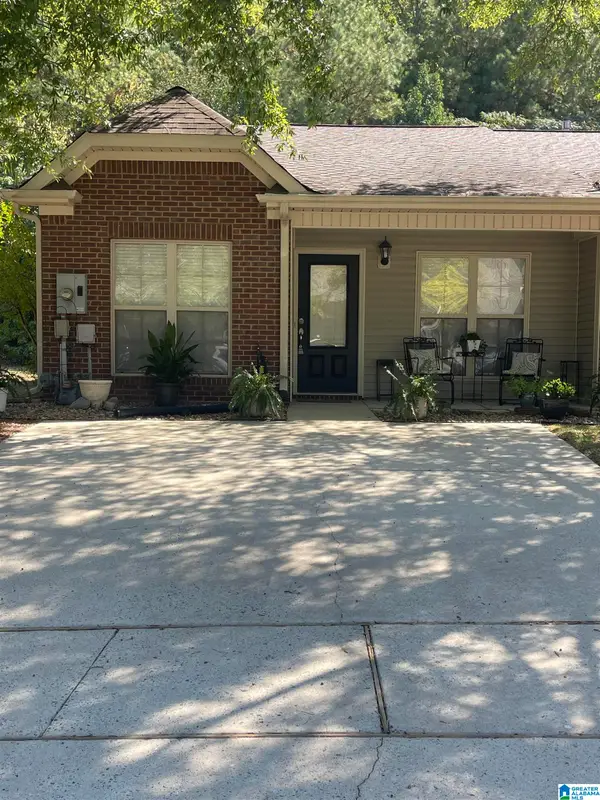 $269,900Active2 beds 2 baths1,284 sq. ft.
$269,900Active2 beds 2 baths1,284 sq. ft.5576 COLONY LANE, Hoover, AL 35226
MLS# 21431177Listed by: PLATINUM REALTY - New
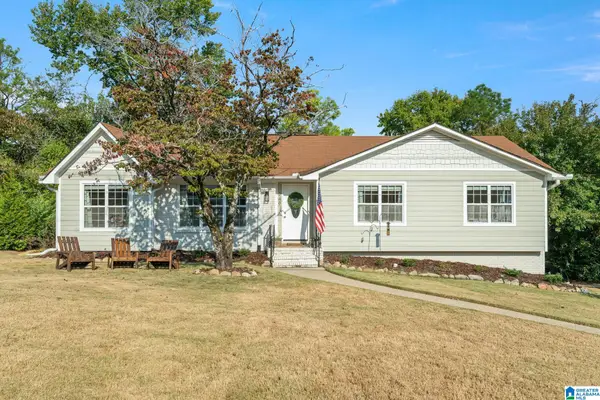 $445,000Active4 beds 3 baths2,464 sq. ft.
$445,000Active4 beds 3 baths2,464 sq. ft.349 SHADESWOOD DRIVE, Hoover, AL 35226
MLS# 21431170Listed by: KELLER WILLIAMS REALTY VESTAVIA - New
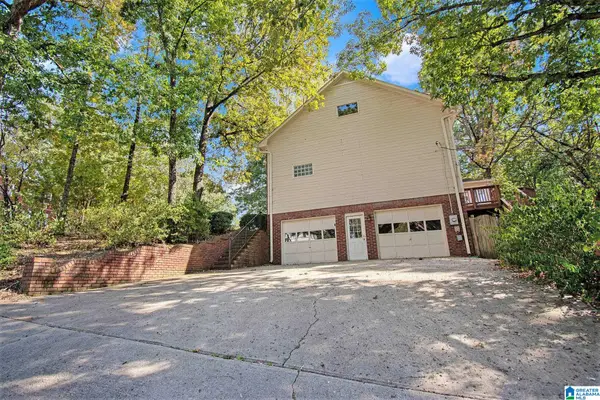 $365,000Active3 beds 3 baths2,075 sq. ft.
$365,000Active3 beds 3 baths2,075 sq. ft.1916 STRAWBERRY LANE, Hoover, AL 35244
MLS# 21431137Listed by: ENTERA REALTY LLC - New
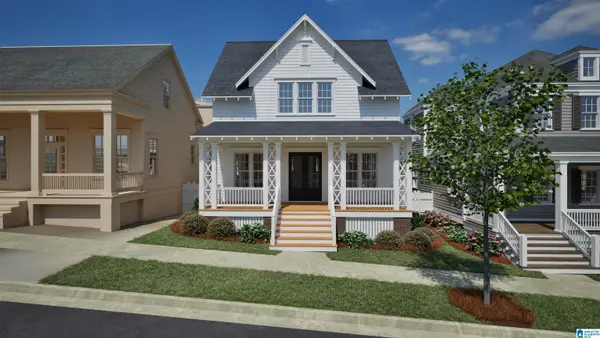 $706,395Active3 beds 3 baths2,308 sq. ft.
$706,395Active3 beds 3 baths2,308 sq. ft.000000552 VILLAGE GREEN WAY, Hoover, AL 35226
MLS# 21431119Listed by: REALTYSOUTH-OTM-ACTON RD
