3120 SYDENTON DRIVE, Hoover, AL 35244
Local realty services provided by:ERA Waldrop Real Estate
3120 SYDENTON DRIVE,Hoover, AL 35244
$739,900
- 4 Beds
- 3 Baths
- 3,336 sq. ft.
- Single family
- Active
Listed by:cathy o'berry
Office:arc realty - hoover
MLS#:21429718
Source:AL_BAMLS
Price summary
- Price:$739,900
- Price per sq. ft.:$221.79
About this home
RARE FIND! Corner lot beauty w/upgrades galore, beginning w/the RARE 12’ EXTENDED, HEATED & COOLED GARAGE w/utility sink. Bonus 3rd garage offers workbench & shelves. The heart of the home is a spacious open-concept family rm w/FP, dining & kitchen that connect seamlessly, enhanced by designer colors & custom wall treatments. The kitchen boasts lg island, quartz, upgraded appls & walk-in pantry. Main level features a luxe primary suite w/spa BA + 2nd BR & BA, perfect for guests/office. Upstairs, a HUGE bonus retreat, w/2 BRs & BA expands living options. Natural sunlight floods through walls of windows, while whole-home speakers & complete smart home tech add convenience. Outdoor living shines w/elevated bluestone patios—covered & open—anchored by a wood-burning FP w/gas starter for yr-round entertaining. Meticulously manicured lawn adds instant curb appeal. Enjoy the resort style amenities: pool, clubhouse, trails, pickleball, fitness & lake access—all mins to Hoover Met & restaurants
Contact an agent
Home facts
- Year built:2021
- Listing ID #:21429718
- Added:17 day(s) ago
- Updated:September 09, 2025 at 04:00 PM
Rooms and interior
- Bedrooms:4
- Total bathrooms:3
- Full bathrooms:3
- Living area:3,336 sq. ft.
Heating and cooling
- Cooling:Central, Dual Systems, Split System
- Heating:Central, Dual Systems
Structure and exterior
- Year built:2021
- Building area:3,336 sq. ft.
- Lot area:0.22 Acres
Schools
- High school:HOOVER
- Middle school:BUMPUS, ROBERT F
- Elementary school:SOUTH SHADES CREST
Utilities
- Water:Public Water
- Sewer:Sewer Connected
Finances and disclosures
- Price:$739,900
- Price per sq. ft.:$221.79
New listings near 3120 SYDENTON DRIVE
- New
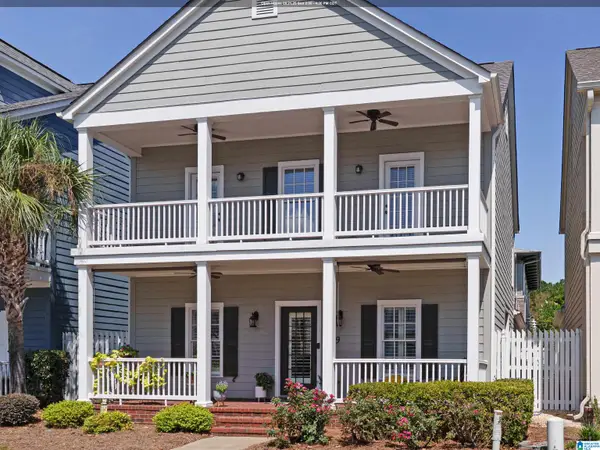 $469,900Active4 beds 3 baths2,383 sq. ft.
$469,900Active4 beds 3 baths2,383 sq. ft.1509 LAURENS STREET, Hoover, AL 35242
MLS# 21431411Listed by: TODAY'S HOME - New
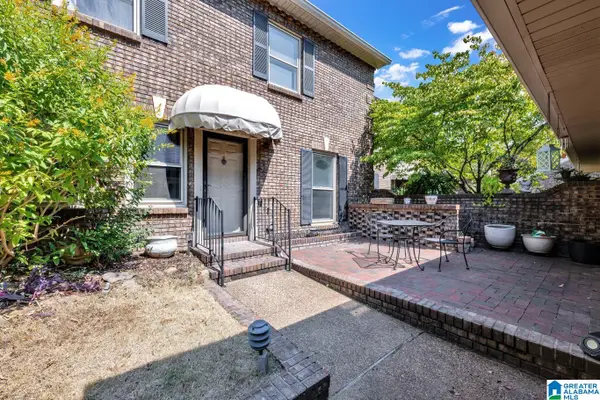 $355,000Active3 beds 3 baths2,238 sq. ft.
$355,000Active3 beds 3 baths2,238 sq. ft.1722 MOUNTAIN LAUREL LANE, Hoover, AL 35244
MLS# 21431337Listed by: EXPERT REALTY, INC - New
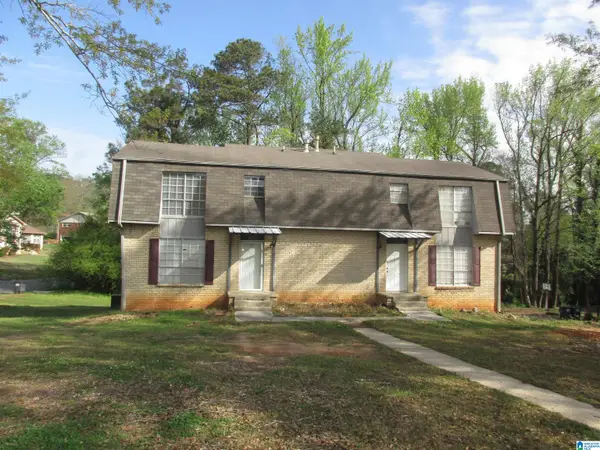 $549,900Active-- beds -- baths
$549,900Active-- beds -- baths2503 HAWKSBURY LANE, Hoover, AL 35226
MLS# 21431287Listed by: ALL ACCESS REAL ESTATE - New
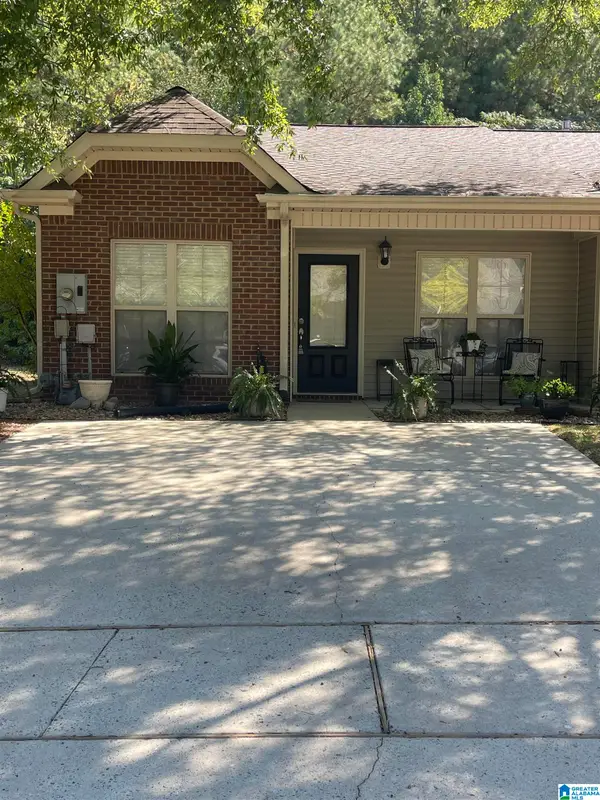 $269,900Active2 beds 2 baths1,284 sq. ft.
$269,900Active2 beds 2 baths1,284 sq. ft.5576 COLONY LANE, Hoover, AL 35226
MLS# 21431177Listed by: PLATINUM REALTY - New
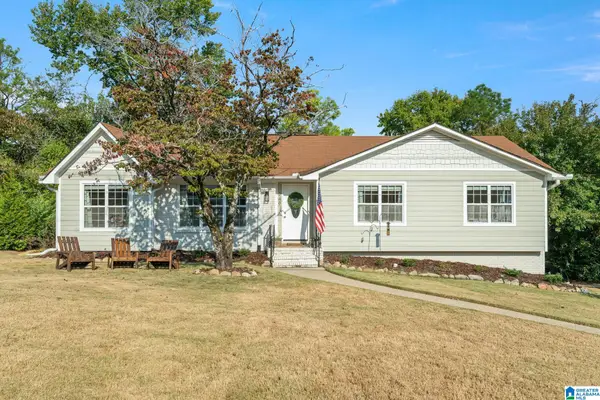 $445,000Active4 beds 3 baths2,464 sq. ft.
$445,000Active4 beds 3 baths2,464 sq. ft.349 SHADESWOOD DRIVE, Hoover, AL 35226
MLS# 21431170Listed by: KELLER WILLIAMS REALTY VESTAVIA - New
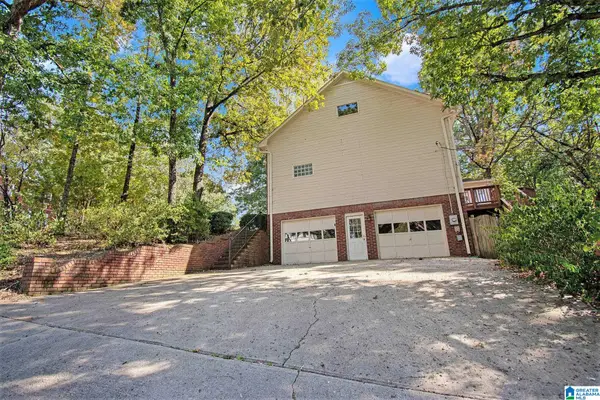 $365,000Active3 beds 3 baths2,075 sq. ft.
$365,000Active3 beds 3 baths2,075 sq. ft.1916 STRAWBERRY LANE, Hoover, AL 35244
MLS# 21431137Listed by: ENTERA REALTY LLC - New
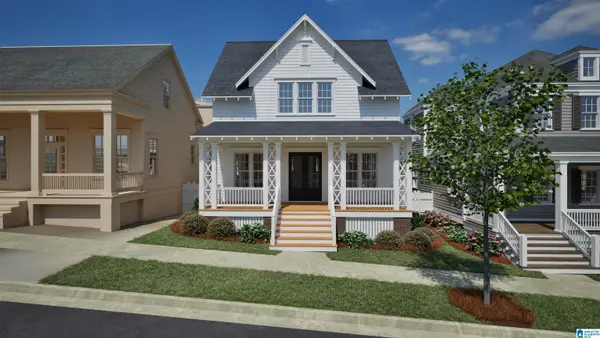 $706,395Active3 beds 3 baths2,308 sq. ft.
$706,395Active3 beds 3 baths2,308 sq. ft.000000552 VILLAGE GREEN WAY, Hoover, AL 35226
MLS# 21431119Listed by: REALTYSOUTH-OTM-ACTON RD - New
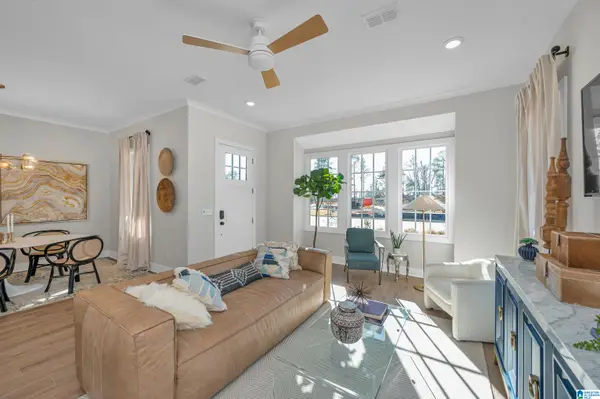 $428,000Active3 beds 3 baths1,994 sq. ft.
$428,000Active3 beds 3 baths1,994 sq. ft.6188 TILSLEY LANE, Hoover, AL 35244
MLS# 21431116Listed by: SB DEV CORP - New
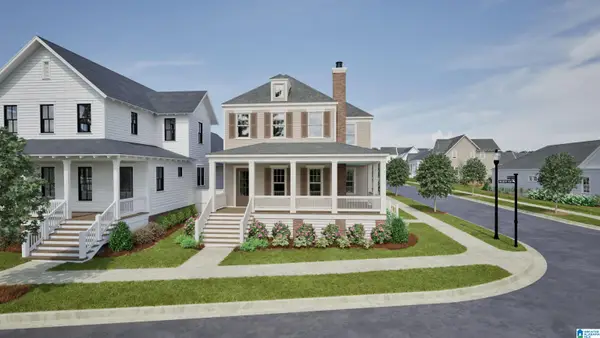 $765,405Active3 beds 3 baths2,464 sq. ft.
$765,405Active3 beds 3 baths2,464 sq. ft.537 PRESERVE WAY, Hoover, AL 35226
MLS# 21431118Listed by: REALTYSOUTH-OTM-ACTON RD - New
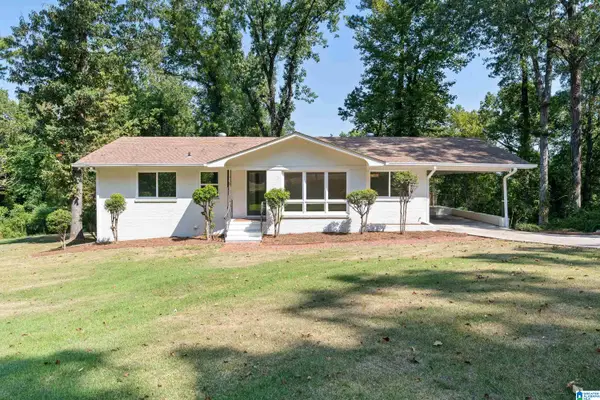 Listed by ERA$359,900Active3 beds 2 baths1,444 sq. ft.
Listed by ERA$359,900Active3 beds 2 baths1,444 sq. ft.3437 RIDGECREST DRIVE, Hoover, AL 35216
MLS# 21431100Listed by: LAH SOTHEBY'S INTERNATIONAL REALTY HOOVER
