3141 HARWICK DRIVE, Hoover, AL 35242
Local realty services provided by:ERA Byars Realty
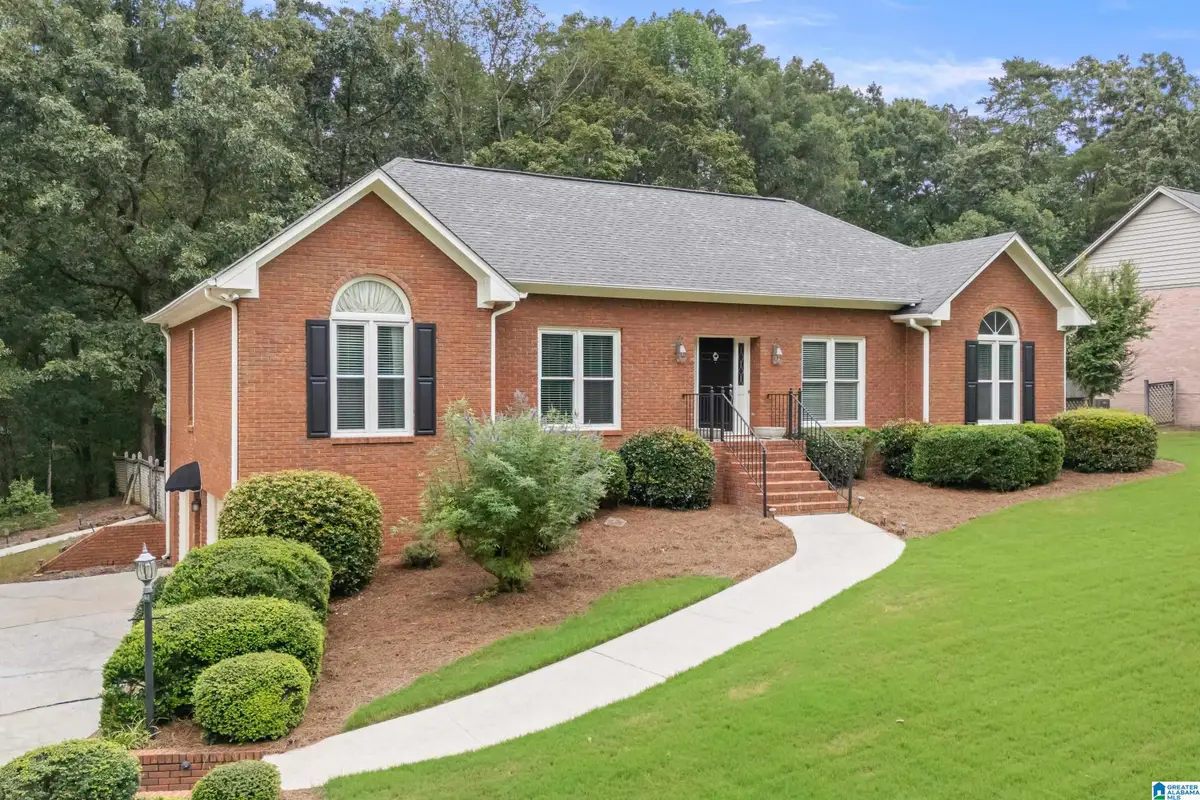
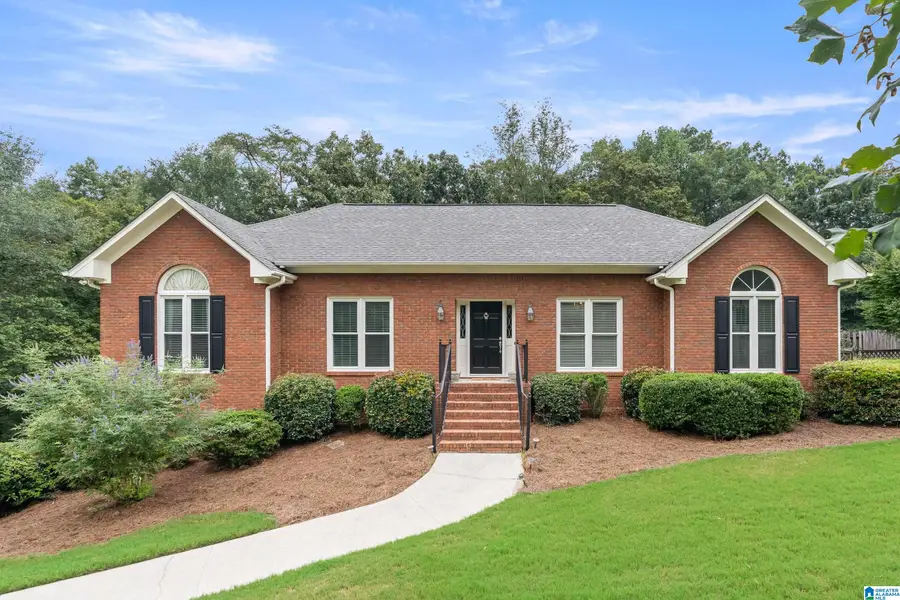

Listed by:keith mccullers
Office:keller williams realty vestavia
MLS#:21427248
Source:AL_BAMLS
Price summary
- Price:$518,000
- Price per sq. ft.:$154.58
About this home
Come discover your private retreat! A rare opportunity on this street. Tucked away at the end of a quiet cul-de-sac, this all-brick home sits on a serene lot bordering over 150 acres of Hoover parkland and the beautiful Cahaba River, offering privacy and natural surroundings. Inside, the main level features a spacious eat-in kitchen with a large island, abundant cabinetry, and ample counter space, perfect for cooking and entertaining. The cozy den includes a wood-burning fireplace with gas logs and opens onto a screened porch where you can relax and enjoy peaceful views of nature. You’ll find three generous bedrooms on the main level, including a primary suite with a separate tub and shower. The large laundry room is conveniently located just off the kitchen. A walk up attic provides wonderful storage. Downstairs, the finished basement offers flexibility with an in-law suite, den with fireplace, kitchen, full bath, bedroom/bonus room, office, workshop, and a spacious two-car garage.
Contact an agent
Home facts
- Year built:1987
- Listing Id #:21427248
- Added:9 day(s) ago
- Updated:August 14, 2025 at 10:07 AM
Rooms and interior
- Bedrooms:4
- Total bathrooms:3
- Full bathrooms:3
- Living area:3,351 sq. ft.
Heating and cooling
- Cooling:Central, Electric
- Heating:Central, Gas Heat
Structure and exterior
- Year built:1987
- Building area:3,351 sq. ft.
- Lot area:0.52 Acres
Schools
- High school:SPAIN PARK
- Middle school:BERRY
- Elementary school:ROCKY RIDGE
Utilities
- Water:Public Water
- Sewer:Sewer Connected
Finances and disclosures
- Price:$518,000
- Price per sq. ft.:$154.58
New listings near 3141 HARWICK DRIVE
- New
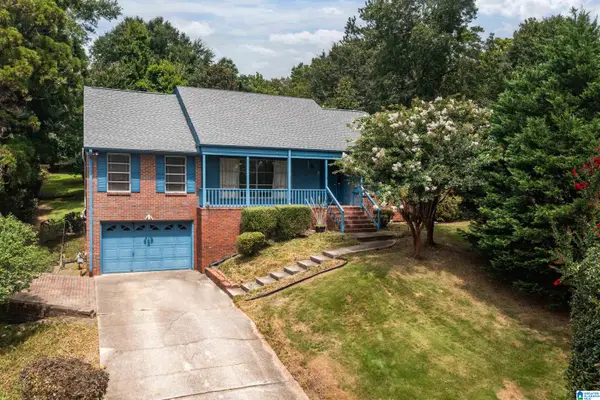 $499,000Active4 beds 3 baths2,547 sq. ft.
$499,000Active4 beds 3 baths2,547 sq. ft.1436 ALFORD AVENUE, Hoover, AL 35226
MLS# 21428189Listed by: RAY & POYNOR PROPERTIES - New
 $715,000Active4 beds 5 baths4,668 sq. ft.
$715,000Active4 beds 5 baths4,668 sq. ft.1040 GREYSTONE COVE DRIVE, Hoover, AL 35242
MLS# 21428185Listed by: OPENDOOR BROKERAGE LLC - New
 $445,000Active3 beds 2 baths2,310 sq. ft.
$445,000Active3 beds 2 baths2,310 sq. ft.4149 GUILFORD ROAD, Hoover, AL 35242
MLS# 21428117Listed by: BEYCOME BROKERAGE REALTY 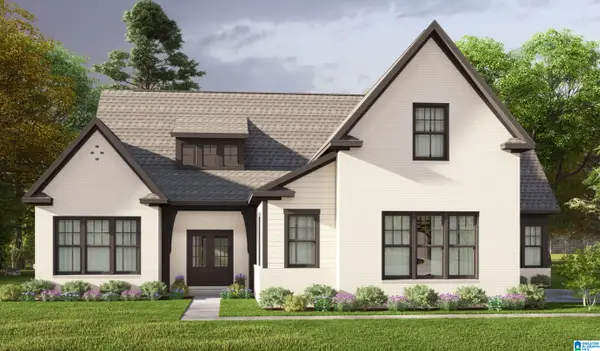 $706,380Pending3 beds 3 baths3,103 sq. ft.
$706,380Pending3 beds 3 baths3,103 sq. ft.4168 BLACKRIDGE CREST, Hoover, AL 35244
MLS# 21428100Listed by: HARRIS DOYLE HOMES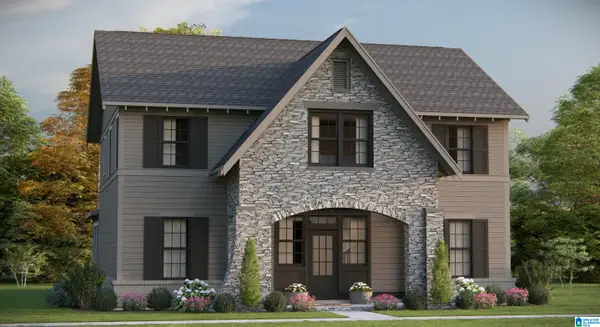 $796,350Pending4 beds 4 baths4,122 sq. ft.
$796,350Pending4 beds 4 baths4,122 sq. ft.4173 BLACKRIDGE CREST, Hoover, AL 35244
MLS# 21428102Listed by: HARRIS DOYLE HOMES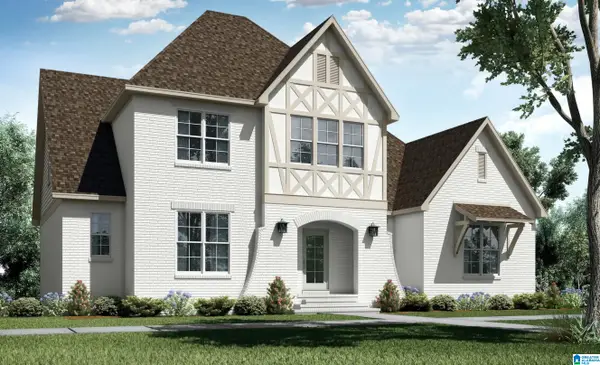 $829,150Pending5 beds 4 baths3,983 sq. ft.
$829,150Pending5 beds 4 baths3,983 sq. ft.4172 BLACKRIDGE CREST, Hoover, AL 35244
MLS# 21428095Listed by: HARRIS DOYLE HOMES- New
 $507,900Active4 beds 4 baths3,378 sq. ft.
$507,900Active4 beds 4 baths3,378 sq. ft.1125 LAKE POINT COURT, Hoover, AL 35244
MLS# 21428036Listed by: RE/MAX ADVANTAGE SOUTH - New
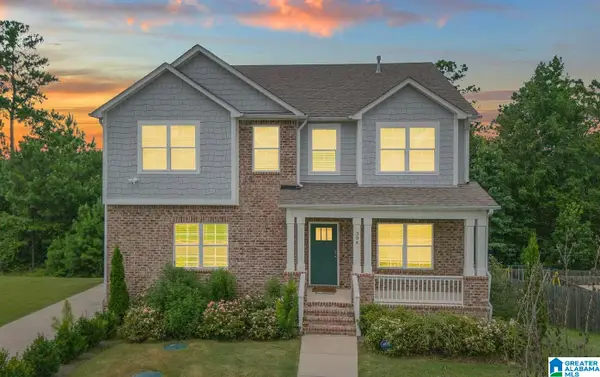 $529,000Active5 beds 4 baths3,441 sq. ft.
$529,000Active5 beds 4 baths3,441 sq. ft.394 ROCK TERRACE DRIVE, Helena, AL 35080
MLS# 21428013Listed by: YOUR HOME SOLD GUARANTEED REAL - New
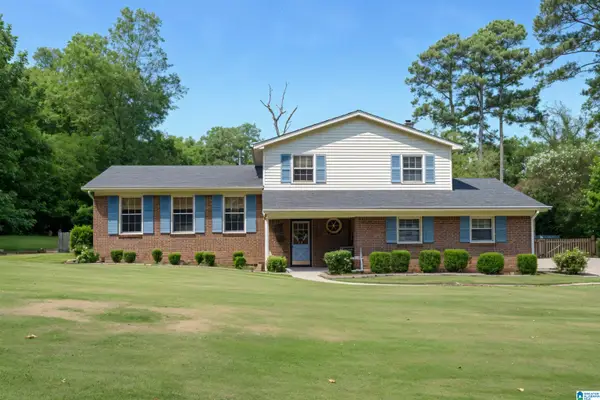 $399,900Active3 beds 3 baths2,071 sq. ft.
$399,900Active3 beds 3 baths2,071 sq. ft.2305 BROOKLINE DRIVE, Hoover, AL 35226
MLS# 21427987Listed by: ARC REALTY - HOOVER - New
 $275,000Active3 beds 2 baths1,512 sq. ft.
$275,000Active3 beds 2 baths1,512 sq. ft.2276 ROCKCREEK TRAIL, Hoover, AL 35226
MLS# 21427937Listed by: KELLER WILLIAMS REALTY HOOVER
