033 CALVERT CIRCLE, Hoover, AL 35244
Local realty services provided by:ERA Byars Realty
Listed by: andy smith
Office: harris doyle homes
MLS#:21422367
Source:AL_BAMLS
Price summary
- Price:$666,000
- Price per sq. ft.:$219.22
About this home
Discover elevated living at The Foothills of Blackridge! Dreaming of a lifestyle that blends modern comfort with vibrant outdoor living? Amenities include a pool, pavilion, walking trails, putting green, playground, firepit, bocce ball, and cornhole. Enjoy additional spaces for socializing and recreation, such as a resort-style pool with cabanas, pickleball courts, a wiffle ball field, amphitheater and stage, event spaces, indoor and outdoor fitness wings, outdoor entertainment areas with food truck parking, and a kid’s playground. The Garrett offers 4 bedrooms, 3 baths, and a 3-car garage. Two bedrooms and baths on the main level include a relaxing primary suite. Upstairs, a spacious loft connects two bedrooms with a Jack-and-Jill bath, creating an ideal mix of comfort, privacy, and functionality. At The Foothills of Blackridge, you’re not just finding a home—you’re stepping into a community and lifestyle designed to inspire.
Contact an agent
Home facts
- Year built:2025
- Listing ID #:21422367
- Added:183 day(s) ago
- Updated:December 18, 2025 at 02:45 AM
Rooms and interior
- Bedrooms:4
- Total bathrooms:3
- Full bathrooms:3
- Living area:3,038 sq. ft.
Heating and cooling
- Cooling:Central
- Heating:Central, Gas Heat
Structure and exterior
- Year built:2025
- Building area:3,038 sq. ft.
Schools
- High school:HOOVER
- Middle school:BUMPUS, ROBERT F
- Elementary school:SOUTH SHADES CREST
Utilities
- Water:Public Water
- Sewer:Sewer Connected
Finances and disclosures
- Price:$666,000
- Price per sq. ft.:$219.22
New listings near 033 CALVERT CIRCLE
- New
 $330,000Active3 beds 2 baths1,675 sq. ft.
$330,000Active3 beds 2 baths1,675 sq. ft.613 VALLEY STREET, Hoover, AL 35226
MLS# 21439064Listed by: PLATINUM REALTY - New
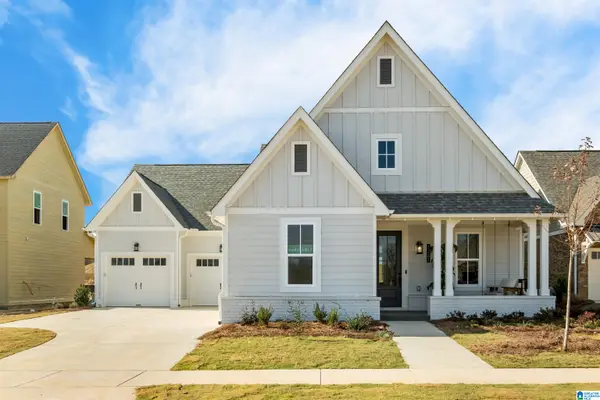 $530,000Active3 beds 2 baths2,137 sq. ft.
$530,000Active3 beds 2 baths2,137 sq. ft.2105 BUTLER ROAD, Hoover, AL 35244
MLS# 21438975Listed by: SB DEV CORP - New
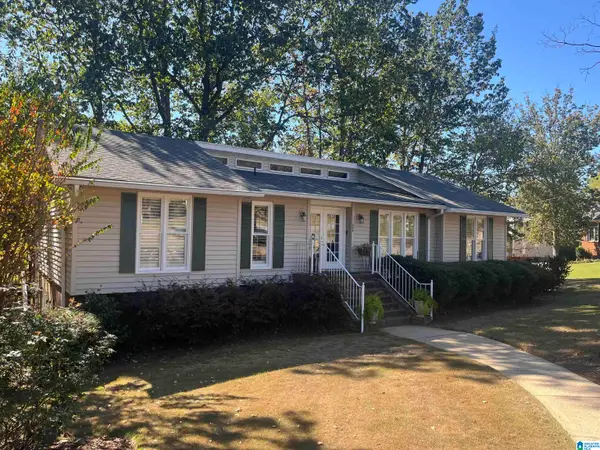 $409,900Active4 beds 3 baths2,576 sq. ft.
$409,900Active4 beds 3 baths2,576 sq. ft.209 AVANTI CIRCLE, Hoover, AL 35226
MLS# 21438949Listed by: FIVE STAR REAL ESTATE, LLC 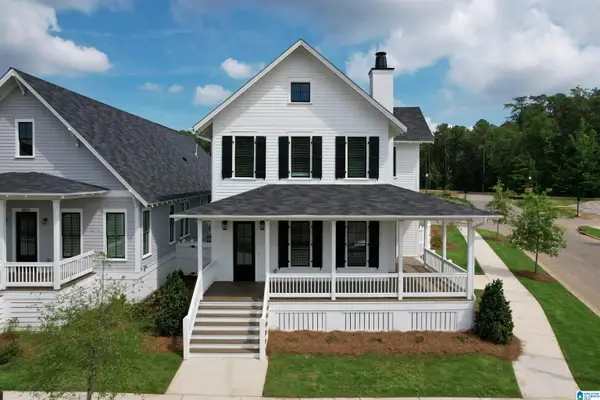 $780,678Active3 beds 3 baths2,464 sq. ft.
$780,678Active3 beds 3 baths2,464 sq. ft.471 PRESERVE WAY, Hoover, AL 35226
MLS# 21437692Listed by: REALTYSOUTH-OTM-ACTON RD- New
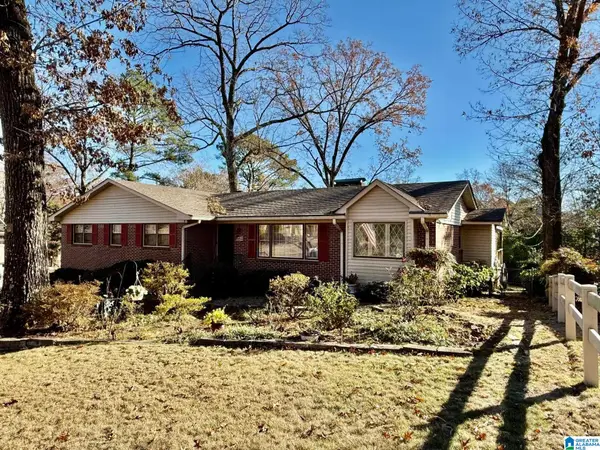 $299,900Active4 beds 2 baths2,059 sq. ft.
$299,900Active4 beds 2 baths2,059 sq. ft.1817 CHARLOTTE DRIVE, Hoover, AL 35226
MLS# 21438924Listed by: WEBB & COMPANY REALTY - New
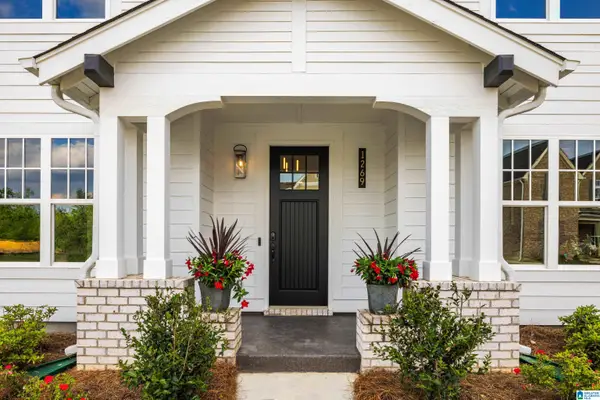 $650,000Active5 beds 5 baths3,459 sq. ft.
$650,000Active5 beds 5 baths3,459 sq. ft.2110 BUTLER ROAD, Hoover, AL 35244
MLS# 21438900Listed by: SB DEV CORP - New
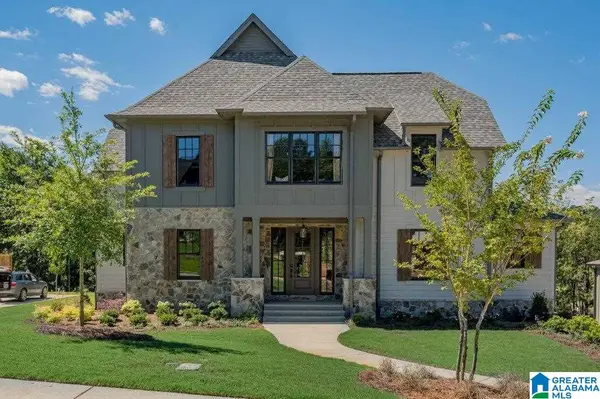 $850,000Active6 beds 6 baths5,347 sq. ft.
$850,000Active6 beds 6 baths5,347 sq. ft.2204 BUTLER ROAD, Hoover, AL 35244
MLS# 21438904Listed by: SB DEV CORP - New
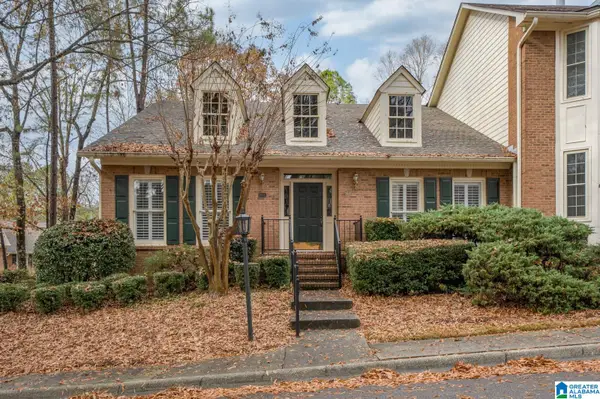 Listed by ERA$345,000Active3 beds 3 baths2,419 sq. ft.
Listed by ERA$345,000Active3 beds 3 baths2,419 sq. ft.901 CHESTNUT OAKS CIRCLE, Hoover, AL 35244
MLS# 21438897Listed by: ERA KING REAL ESTATE - BIRMINGHAM - New
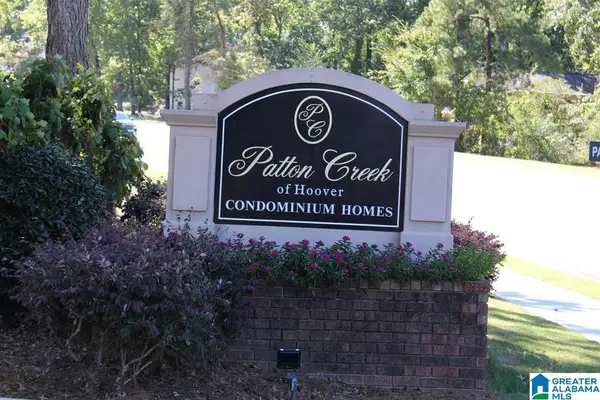 $159,900Active2 beds 2 baths1,148 sq. ft.
$159,900Active2 beds 2 baths1,148 sq. ft.504 PATTON CHAPEL WAY, Hoover, AL 35226
MLS# 21438898Listed by: KELLER WILLIAMS REALTY HOOVER - New
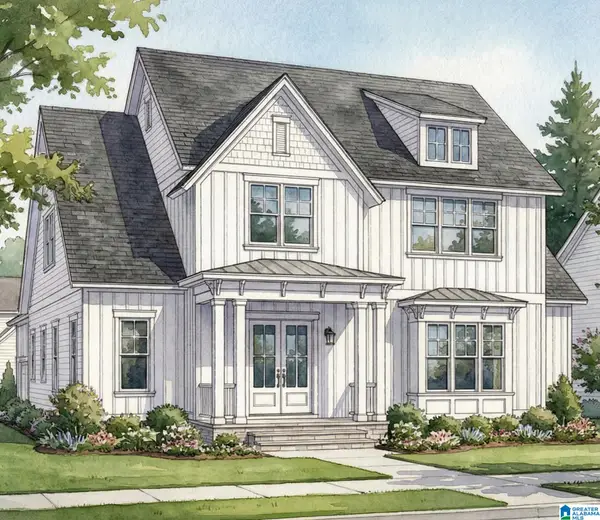 $1,395,000Active4 beds 4 baths3,108 sq. ft.
$1,395,000Active4 beds 4 baths3,108 sq. ft.548 PRESERVE WAY, Hoover, AL 35226
MLS# 21438867Listed by: REALTYSOUTH-OTM-ACTON RD
