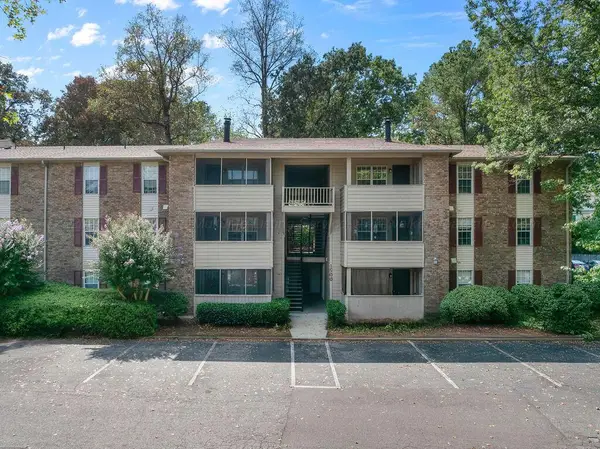344 WOODWARD COURT, Hoover, AL 35242
Local realty services provided by:ERA King Real Estate Company, Inc.
Listed by:susan peeples
Office:re/max advantage
MLS#:21426785
Source:AL_BAMLS
Price summary
- Price:$649,900
- Price per sq. ft.:$252.19
About this home
Welcome to 344 Woodward Court, a rare opportunity to own in the highly sought-after Legacy Place section of Greystone Legacy! This beautifully maintained home offers an inviting open-concept main level w/ spacious eat-in kitchen, featuring an island w/ breakfast bar seating, new stainless appliances, & a dining room perfect for gatherings. The main level includes a welcoming den & a covered back porch & an open front porch, ideal for morning coffee or relaxing evenings. The main-level master suite provides a private retreat w/ a luxurious bath boasting a jetted tub, separate shower, dual vanities, & a large walk-in closet. Upstairs, you’ll find two bedrooms w/ ample closet space, connected by a Jack-and-Jill bath, along w/ a bonus room over the garage—perfect for a home office, media room, or man cave. 2 car main level garage w/ generator & whole house water filter. Legacy Place is known for its superior-quality & low maintenance living w/ landscaping included in HOA dues.
Contact an agent
Home facts
- Year built:2003
- Listing ID #:21426785
- Added:60 day(s) ago
- Updated:September 29, 2025 at 08:14 PM
Rooms and interior
- Bedrooms:3
- Total bathrooms:3
- Full bathrooms:2
- Half bathrooms:1
- Living area:2,577 sq. ft.
Heating and cooling
- Cooling:Central, Electric, Zoned
- Heating:Central, Dual Systems, Gas Heat
Structure and exterior
- Year built:2003
- Building area:2,577 sq. ft.
- Lot area:0.2 Acres
Schools
- High school:SPAIN PARK
- Middle school:BERRY
- Elementary school:GREYSTONE
Utilities
- Water:Public Water
- Sewer:Sewer Connected
Finances and disclosures
- Price:$649,900
- Price per sq. ft.:$252.19
New listings near 344 WOODWARD COURT
- New
 $685,000Active3 beds 3 baths2,871 sq. ft.
$685,000Active3 beds 3 baths2,871 sq. ft.1936 HEARTPINE DRIVE, Hoover, AL 35244
MLS# 21432629Listed by: SB DEV CORP - New
 $560,000Active4 beds 5 baths4,985 sq. ft.
$560,000Active4 beds 5 baths4,985 sq. ft.5025 TRACE CROSSINGS LANE, Hoover, AL 35244
MLS# 21432615Listed by: KELLER WILLIAMS REALTY HOOVER - New
 $537,925Active3 beds 3 baths1,992 sq. ft.
$537,925Active3 beds 3 baths1,992 sq. ft.5411 ADRIAN STREET, Hoover, AL 35244
MLS# 21432575Listed by: SB DEV CORP - New
 $463,000Active3 beds 3 baths1,780 sq. ft.
$463,000Active3 beds 3 baths1,780 sq. ft.1861 WILLIAMETTE TRACE, Hoover, AL 35244
MLS# 21432574Listed by: SB DEV CORP - New
 $369,500Active3 beds 3 baths2,094 sq. ft.
$369,500Active3 beds 3 baths2,094 sq. ft.1186 INVERNESS COVE WAY, Hoover, AL 35242
MLS# 21432533Listed by: ARC REALTY 280 - New
 $424,900Active3 beds 3 baths2,388 sq. ft.
$424,900Active3 beds 3 baths2,388 sq. ft.1047 RIVERCHASE COVE, Hoover, AL 35244
MLS# 21432483Listed by: REALTYSOUTH-OTM-ACTON RD - New
 $625,000Active3 beds 3 baths1,925 sq. ft.
$625,000Active3 beds 3 baths1,925 sq. ft.510 PRESERVE WAY, Hoover, AL 35226
MLS# 21432489Listed by: REALTYSOUTH-OTM-ACTON RD - New
 $384,900Active3 beds 2 baths2,820 sq. ft.
$384,900Active3 beds 2 baths2,820 sq. ft.2204 HADEN STREET, Hoover, AL 35226
MLS# 21432454Listed by: ARC REALTY VESTAVIA - New
 $519,000Active5 beds 3 baths2,932 sq. ft.
$519,000Active5 beds 3 baths2,932 sq. ft.6200 SHADES POINTE LANE, Hoover, AL 35244
MLS# 21432399Listed by: ARC REALTY - HOOVER - New
 $149,999Active2 beds 2 baths1,148 sq. ft.
$149,999Active2 beds 2 baths1,148 sq. ft.1507 Patton Creek Ln, Hoover, AL 35244
MLS# 25-1952Listed by: REALTYSOUTH THE HARBIN COMPANY
