3525 SHANDWICK PLACE, Hoover, AL 35242
Local realty services provided by:ERA King Real Estate Company, Inc.
Listed by: sherry best
Office: ray & poynor properties
MLS#:21428936
Source:AL_BAMLS
Price summary
- Price:$1,999,000
- Price per sq. ft.:$479.26
About this home
Experience a world of luxury in this unique, Old Hollywood Regency-designed Greystone home. Behind the gates & overlooking the golf course, this 1-level residence is designed for comfort & grand entertaining. From the front door, enjoy views of the pristine saltwater pool through the formal sitting area while a full bar opens seamlessly to the back patio through elegant arched doorways. Soaring ceilings & an expansive kitchen featuring a Gaggenau refrigerator, 2 Bosch dishwashers, 8-burner gas stove, dual ovens & Scotsman ice maker set the tone for effortless living. A luxurious primary suite offers a remodeled walk-in closet, private sitting area w/ pool access & a spa-inspired bath w/ dual vanities, soaking tub & rain shower. 3 spacious bedrooms, 2 full baths, a striking half bath, home office & open dining room go seamlessly w/ smart Lutron lighting, Sonos whole-home audio & advanced security—a poolside full bath, refreshed 2025 landscaping & 3-car garage complete this elegant home.
Contact an agent
Home facts
- Year built:1991
- Listing ID #:21428936
- Added:117 day(s) ago
- Updated:December 17, 2025 at 09:11 PM
Rooms and interior
- Bedrooms:4
- Total bathrooms:4
- Full bathrooms:3
- Half bathrooms:1
- Living area:4,171 sq. ft.
Heating and cooling
- Cooling:Central, Dual Systems, Heat Pump
- Heating:Central, Gas Heat
Structure and exterior
- Year built:1991
- Building area:4,171 sq. ft.
- Lot area:0.62 Acres
Schools
- High school:SPAIN PARK
- Middle school:BERRY
- Elementary school:GREYSTONE
Utilities
- Water:Private Water, Public Water
- Sewer:Sewer Connected
Finances and disclosures
- Price:$1,999,000
- Price per sq. ft.:$479.26
New listings near 3525 SHANDWICK PLACE
- New
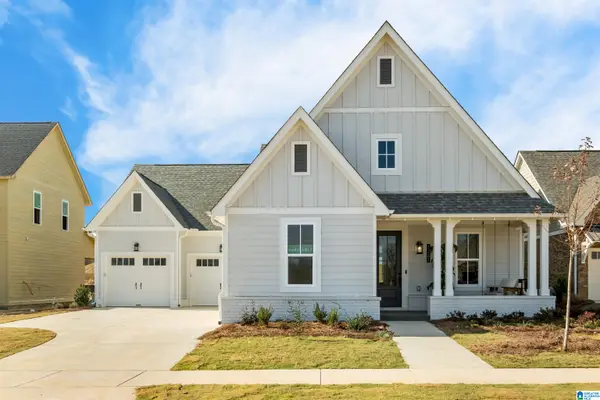 $530,000Active3 beds 2 baths2,137 sq. ft.
$530,000Active3 beds 2 baths2,137 sq. ft.2105 BUTLER ROAD, Hoover, AL 35244
MLS# 21438975Listed by: SB DEV CORP - New
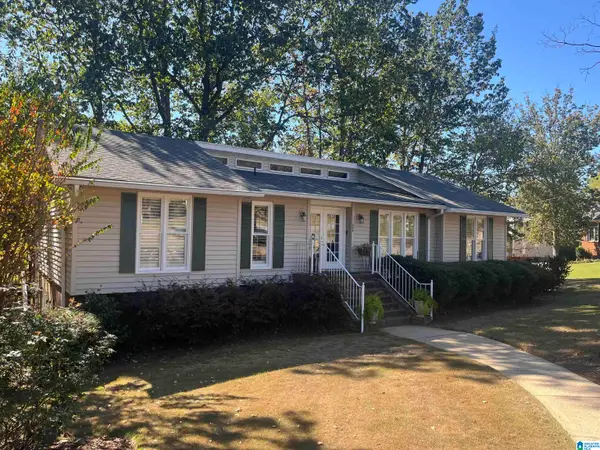 $409,900Active4 beds 3 baths2,576 sq. ft.
$409,900Active4 beds 3 baths2,576 sq. ft.209 AVANTI CIRCLE, Hoover, AL 35226
MLS# 21438949Listed by: FIVE STAR REAL ESTATE, LLC 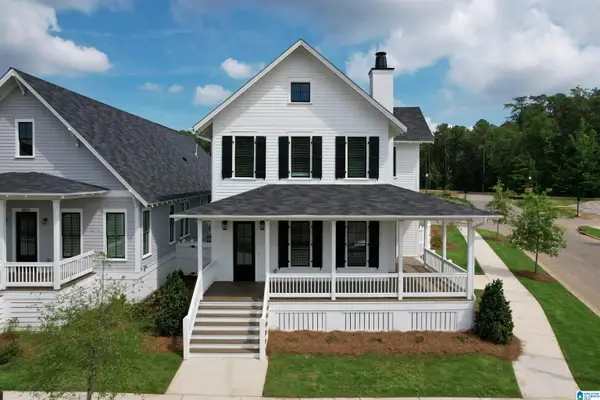 $780,678Active3 beds 3 baths2,464 sq. ft.
$780,678Active3 beds 3 baths2,464 sq. ft.471 PRESERVE WAY, Hoover, AL 35226
MLS# 21437692Listed by: REALTYSOUTH-OTM-ACTON RD- New
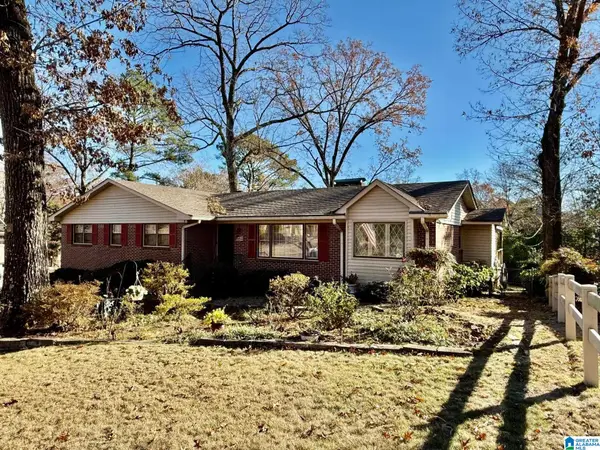 $299,900Active4 beds 2 baths2,059 sq. ft.
$299,900Active4 beds 2 baths2,059 sq. ft.1817 CHARLOTTE DRIVE, Hoover, AL 35226
MLS# 21438924Listed by: WEBB & COMPANY REALTY - New
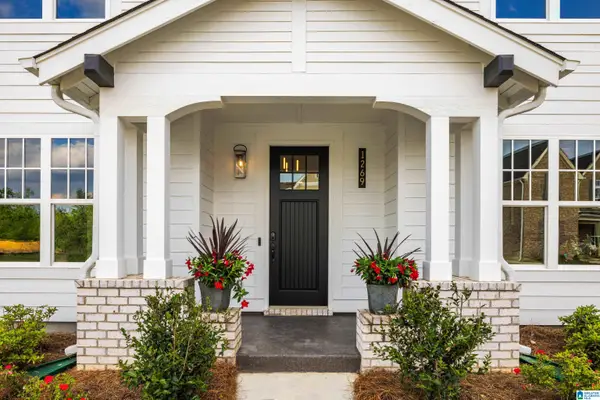 $650,000Active5 beds 5 baths3,459 sq. ft.
$650,000Active5 beds 5 baths3,459 sq. ft.2110 BUTLER ROAD, Hoover, AL 35244
MLS# 21438900Listed by: SB DEV CORP - New
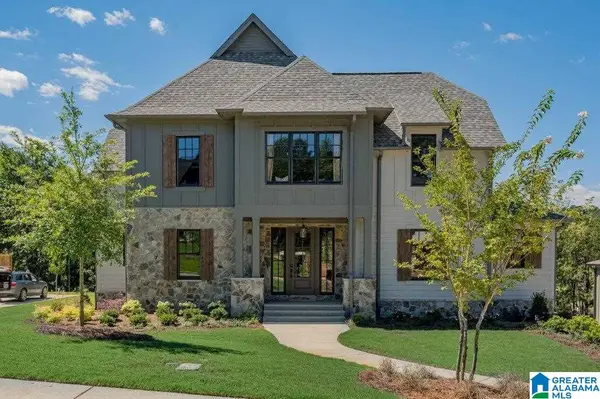 $850,000Active6 beds 6 baths5,347 sq. ft.
$850,000Active6 beds 6 baths5,347 sq. ft.2204 BUTLER ROAD, Hoover, AL 35244
MLS# 21438904Listed by: SB DEV CORP - New
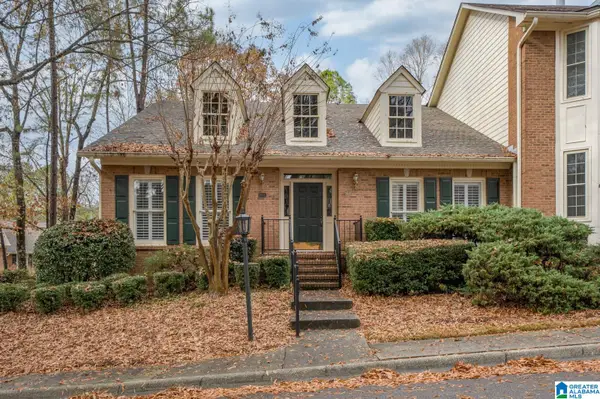 Listed by ERA$345,000Active3 beds 3 baths2,419 sq. ft.
Listed by ERA$345,000Active3 beds 3 baths2,419 sq. ft.901 CHESTNUT OAKS CIRCLE, Hoover, AL 35244
MLS# 21438897Listed by: ERA KING REAL ESTATE - BIRMINGHAM - New
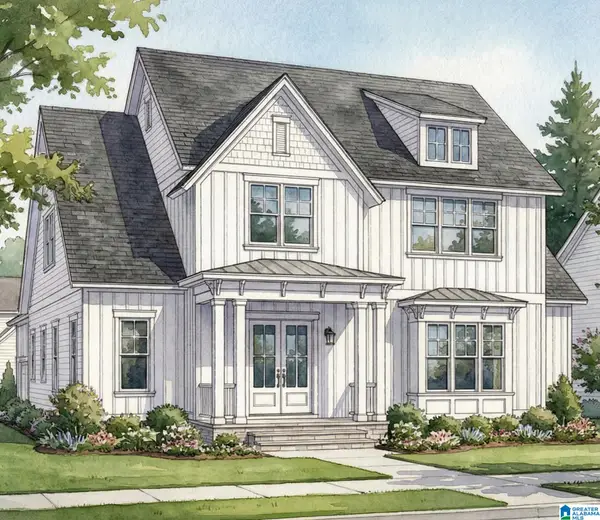 $1,395,000Active4 beds 4 baths3,108 sq. ft.
$1,395,000Active4 beds 4 baths3,108 sq. ft.548 PRESERVE WAY, Hoover, AL 35226
MLS# 21438867Listed by: REALTYSOUTH-OTM-ACTON RD - New
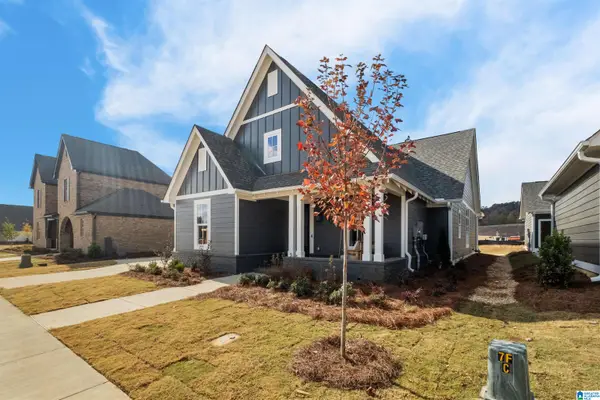 $550,000Active3 beds 2 baths2,137 sq. ft.
$550,000Active3 beds 2 baths2,137 sq. ft.2109 BUTLER ROAD, Hoover, AL 35244
MLS# 21438836Listed by: SB DEV CORP - New
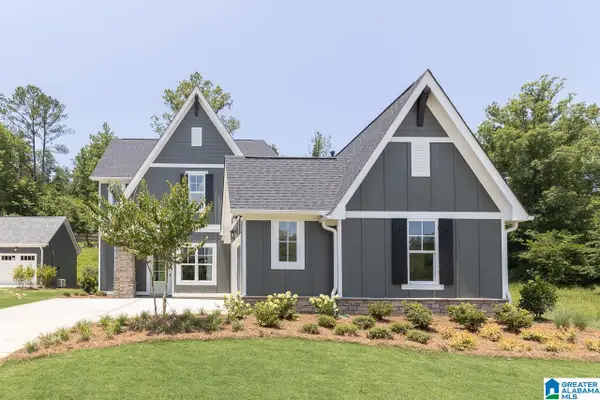 $575,000Active4 beds 3 baths2,541 sq. ft.
$575,000Active4 beds 3 baths2,541 sq. ft.2107 BUTLER ROAD, Hoover, AL 35244
MLS# 21438838Listed by: SB DEV CORP
