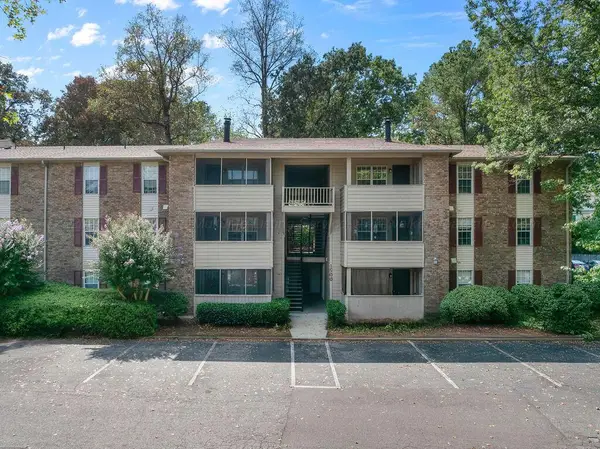3655 HAVEN VIEW CIRCLE, Hoover, AL 35216
Local realty services provided by:ERA Byars Realty
Listed by:susie helton
Office:arc realty - hoover
MLS#:21422228
Source:AL_BAMLS
Price summary
- Price:$230,000
- Price per sq. ft.:$134.98
- Monthly HOA dues:$267
About this home
So many updates! New exquisite bathrooms. Updated custom kitchen. Private end unit with a privacy fenced courtyard. Covered parking. Newer insulated windows throughout plus a double insulated sliding door. This home has a wow factor and is priced to sell. The open kitchen features stone counters, a bar area for 4, stainless appliances that all remain and a gorgeous backsplash. It opens to the dining area, marble gas fireplace and leads to the nice size living room with front to back light. There is a half bath and laundry on the main level. You will love the wonderful spacious master suite featuring double closets and a stunning bath with a frosted barn door entrance, double vanity, supersize shower with, quartz, undermount sink, new mirrors and lighting. The second bath is marble, quartz and wonderful. So much to enjoy here with the well maintained walking paths, pool, clubhouse, playground and tennis court. It's also a quick stroll to Hoover's Loch Haven dog park and green space.
Contact an agent
Home facts
- Year built:1972
- Listing ID #:21422228
- Added:105 day(s) ago
- Updated:September 30, 2025 at 01:44 AM
Rooms and interior
- Bedrooms:3
- Total bathrooms:3
- Full bathrooms:2
- Half bathrooms:1
- Living area:1,704 sq. ft.
Heating and cooling
- Cooling:Central, Electric
- Heating:Central
Structure and exterior
- Year built:1972
- Building area:1,704 sq. ft.
- Lot area:0.04 Acres
Schools
- High school:SPAIN PARK
- Middle school:BERRY
- Elementary school:ROCKY RIDGE
Utilities
- Water:Public Water
- Sewer:Sewer Connected
Finances and disclosures
- Price:$230,000
- Price per sq. ft.:$134.98
New listings near 3655 HAVEN VIEW CIRCLE
- New
 $537,000Active3 beds 3 baths1,992 sq. ft.
$537,000Active3 beds 3 baths1,992 sq. ft.4043 ADRIAN STREET, Hoover, AL 35244
MLS# 21432575Listed by: SB DEV CORP - New
 $685,000Active3 beds 3 baths2,871 sq. ft.
$685,000Active3 beds 3 baths2,871 sq. ft.1936 HEARTPINE DRIVE, Hoover, AL 35244
MLS# 21432629Listed by: SB DEV CORP - New
 $560,000Active4 beds 5 baths4,985 sq. ft.
$560,000Active4 beds 5 baths4,985 sq. ft.5025 TRACE CROSSINGS LANE, Hoover, AL 35244
MLS# 21432615Listed by: KELLER WILLIAMS REALTY HOOVER - New
 $463,000Active3 beds 3 baths1,780 sq. ft.
$463,000Active3 beds 3 baths1,780 sq. ft.1861 WILLIAMETTE TRACE, Hoover, AL 35244
MLS# 21432574Listed by: SB DEV CORP - New
 $369,500Active3 beds 3 baths2,094 sq. ft.
$369,500Active3 beds 3 baths2,094 sq. ft.1186 INVERNESS COVE WAY, Hoover, AL 35242
MLS# 21432533Listed by: ARC REALTY 280 - New
 $424,900Active3 beds 3 baths2,388 sq. ft.
$424,900Active3 beds 3 baths2,388 sq. ft.1047 RIVERCHASE COVE, Hoover, AL 35244
MLS# 21432483Listed by: REALTYSOUTH-OTM-ACTON RD - New
 $625,000Active3 beds 3 baths1,925 sq. ft.
$625,000Active3 beds 3 baths1,925 sq. ft.510 PRESERVE WAY, Hoover, AL 35226
MLS# 21432489Listed by: REALTYSOUTH-OTM-ACTON RD - New
 $384,900Active3 beds 2 baths2,820 sq. ft.
$384,900Active3 beds 2 baths2,820 sq. ft.2204 HADEN STREET, Hoover, AL 35226
MLS# 21432454Listed by: ARC REALTY VESTAVIA - New
 $519,000Active5 beds 3 baths2,932 sq. ft.
$519,000Active5 beds 3 baths2,932 sq. ft.6200 SHADES POINTE LANE, Hoover, AL 35244
MLS# 21432399Listed by: ARC REALTY - HOOVER - New
 $149,999Active2 beds 2 baths1,148 sq. ft.
$149,999Active2 beds 2 baths1,148 sq. ft.1507 Patton Creek Ln, Hoover, AL 35244
MLS# 25-1952Listed by: REALTYSOUTH THE HARBIN COMPANY
