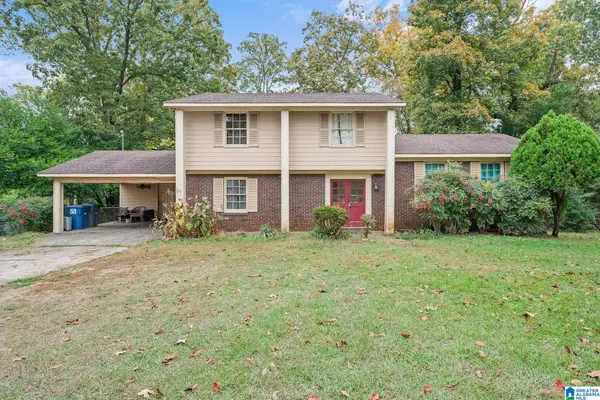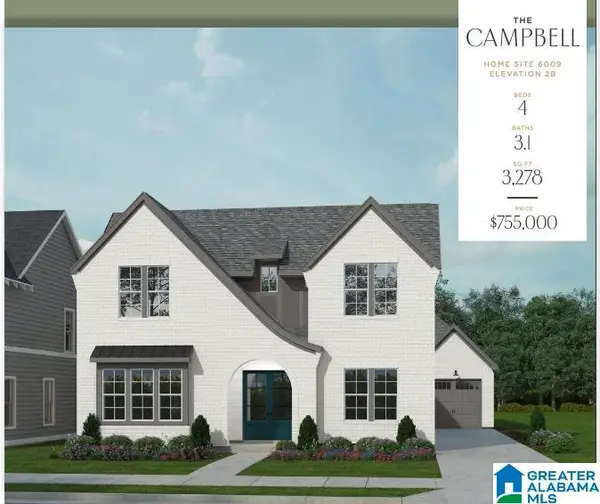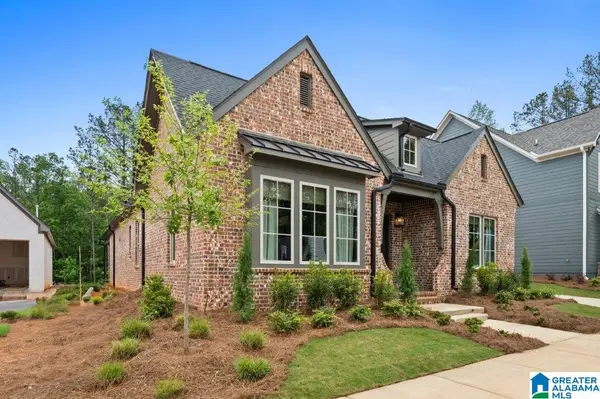3878 VILLAGE CENTER DRIVE, Hoover, AL 35226
Local realty services provided by:ERA King Real Estate Company, Inc.
Listed by: erin howell
Office: exit realty cahaba
MLS#:21426409
Source:AL_BAMLS
Price summary
- Price:$649,000
- Price per sq. ft.:$191.11
About this home
Experience the luxury of recent upgrades in this move-in-ready Ross Bridge home. Beautifully refreshed, this home shines with hardwoods throughout the main level, BRAND NEW CARPET upstairs in the den and bedrooms, FRESH PAINT, and NEW APPLIANCES. Set on a quiet street in Village Center, you’re just steps from shops, restaurants, parks, and the main pool. The open, flexible floorplan offers multiple spaces for living, working, or gathering. Plantation shutters and classic curb appeal add to the home’s inviting feel. Upstairs, enjoy a second en-suite, two additional bedrooms with a shared bath, and a huge den/playroom. Enjoy four pools, walking trails, playgrounds, wiffle ball, and vibrant neighborhood events—or relax in your own peaceful retreat. If you’re seeking connection and tranquility, this home offers it all. Move right in and experience the best of Ross Bridge living!
Contact an agent
Home facts
- Year built:2007
- Listing ID #:21426409
- Added:114 day(s) ago
- Updated:November 19, 2025 at 09:43 PM
Rooms and interior
- Bedrooms:4
- Total bathrooms:4
- Full bathrooms:3
- Half bathrooms:1
- Living area:3,396 sq. ft.
Heating and cooling
- Cooling:Central
- Heating:Central, Dual Systems, Heat Pump, Piggyback System
Structure and exterior
- Year built:2007
- Building area:3,396 sq. ft.
- Lot area:0.19 Acres
Schools
- High school:HOOVER
- Middle school:BUMPUS, ROBERT F
- Elementary school:DEER VALLEY
Utilities
- Water:Public Water
- Sewer:Sewer Connected
Finances and disclosures
- Price:$649,000
- Price per sq. ft.:$191.11
New listings near 3878 VILLAGE CENTER DRIVE
 $344,100Pending3 beds 3 baths1,432 sq. ft.
$344,100Pending3 beds 3 baths1,432 sq. ft.1711 MEERSTONE LANE, Hoover, AL 35244
MLS# 21427196Listed by: SB DEV CORP- New
 $330,000Active5 beds 3 baths2,006 sq. ft.
$330,000Active5 beds 3 baths2,006 sq. ft.2305 QUEENSVIEW ROAD, Birmingham, AL 35226
MLS# 21437039Listed by: KELLER WILLIAMS TUSCALOOSA  $732,400Pending4 beds 3 baths3,271 sq. ft.
$732,400Pending4 beds 3 baths3,271 sq. ft.6116 LYNTON DRIVE, Hoover, AL 35244
MLS# 21414633Listed by: SB DEV CORP- New
 $339,900Active3 beds 2 baths2,381 sq. ft.
$339,900Active3 beds 2 baths2,381 sq. ft.3986 S SHADES CREST ROAD, Hoover, AL 35244
MLS# 21436989Listed by: REALTYSOUTH-OTM-ACTON RD - New
 $335,000Active3 beds 2 baths1,270 sq. ft.
$335,000Active3 beds 2 baths1,270 sq. ft.2245 LOCKE CIRCLE, Hoover, AL 35226
MLS# 21436932Listed by: KELLER WILLIAMS - New
 $665,918Active3 beds 3 baths2,654 sq. ft.
$665,918Active3 beds 3 baths2,654 sq. ft.3904 CALVERT CIRCLE, Hoover, AL 35244
MLS# 21436898Listed by: HARRIS DOYLE HOMES - New
 $535,000Active4 beds 4 baths3,158 sq. ft.
$535,000Active4 beds 4 baths3,158 sq. ft.2100 RIVERINE OAKS PLACE, Hoover, AL 35244
MLS# 21436865Listed by: KELLER WILLIAMS REALTY VESTAVIA  $861,389Pending4 beds 4 baths3,271 sq. ft.
$861,389Pending4 beds 4 baths3,271 sq. ft.1482 OLIVE BRANCH DRIVE, Hoover, AL 35244
MLS# 21414637Listed by: SB DEV CORP $978,540Pending5 beds 5 baths3,865 sq. ft.
$978,540Pending5 beds 5 baths3,865 sq. ft.1563 OLIVEWOOD DRIVE, Hoover, AL 35244
MLS# 21414644Listed by: SB DEV CORP $699,729Pending3 beds 3 baths2,406 sq. ft.
$699,729Pending3 beds 3 baths2,406 sq. ft.1470 OLIVE BRANCH DRIVE, Hoover, AL 35244
MLS# 21427513Listed by: SB DEV CORP
