3936 BUTLER SPRINGS WAY, Hoover, AL 35226
Local realty services provided by:ERA Waldrop Real Estate
Listed by:jana woodruff
Office:realtysouth-inverness office
MLS#:21391715
Source:AL_BAMLS
Price summary
- Price:$1,295,000
- Price per sq. ft.:$190.16
About this home
Welcome to Ross Bridge! Enjoy the pinnacle of luxury living with this spectacular home, ideally situated right off Tee 2 of the award-winning Robert Trent Golf Course. This stately residence boasts over 6,000 sq ft of main living area and an in-law suite, offering a prestigious estate. The home features two staircases, multiple fireplaces, custom moldings, and intricately hand-painted ceilings. The gleaming hardwood floors, exquisite travertine and slate floors, and imported Italian granite throughout add to the elegance. The gourmet kitchen is equipped with top-of-the-line appliances, perfect for any culinary enthusiast. Enjoy the outdoors with multiple porches and patios featuring archways and slate floors that overlook the golf course. A private courtyard off the master bathroom adds to grandeur. Indulge in resort style amenities just steps away from your door, restaurants, pools, parks and walking trails. BRAND NEW ROOF, NEW EXTERIOR AND INTERIOR PAINT just completed in June 2024!
Contact an agent
Home facts
- Year built:2006
- Listing ID #:21391715
- Added:447 day(s) ago
- Updated:October 05, 2025 at 02:31 PM
Rooms and interior
- Bedrooms:6
- Total bathrooms:7
- Full bathrooms:5
- Half bathrooms:2
- Living area:6,810 sq. ft.
Heating and cooling
- Cooling:3+ Systems, Central, Electric
- Heating:Central, Gas Heat, Piggyback System
Structure and exterior
- Year built:2006
- Building area:6,810 sq. ft.
- Lot area:0.45 Acres
Schools
- High school:HOOVER
- Middle school:BUMPUS, ROBERT F
- Elementary school:DEER VALLEY
Utilities
- Water:Public Water
- Sewer:Sewer Connected
Finances and disclosures
- Price:$1,295,000
- Price per sq. ft.:$190.16
New listings near 3936 BUTLER SPRINGS WAY
- New
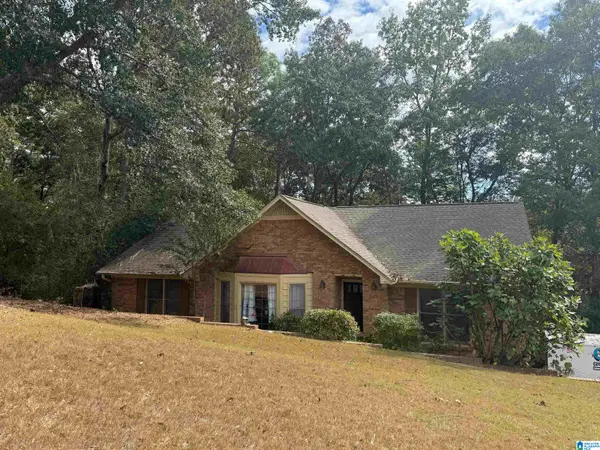 $349,000Active4 beds 3 baths3,394 sq. ft.
$349,000Active4 beds 3 baths3,394 sq. ft.6767 REMINGTON CIRCLE, Hoover, AL 35124
MLS# 21433135Listed by: KELLER WILLIAMS REALTY VESTAVIA - New
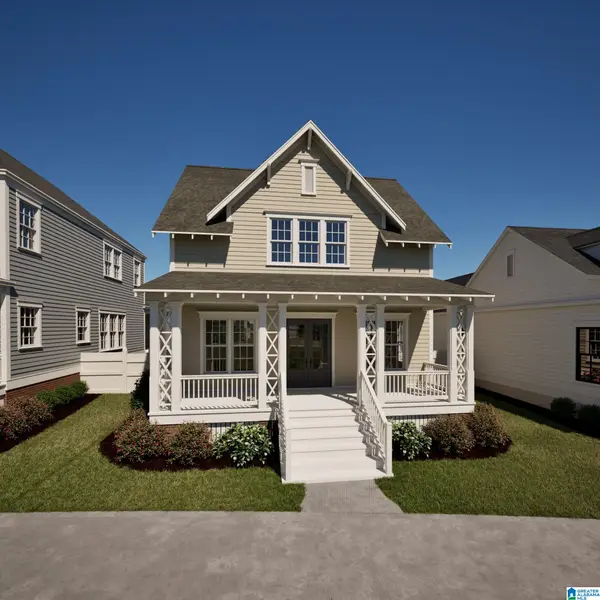 $687,764Active3 beds 3 baths2,308 sq. ft.
$687,764Active3 beds 3 baths2,308 sq. ft.0000000588 PRESERVE WAY, Hoover, AL 35226
MLS# 21433121Listed by: REALTYSOUTH-OTM-ACTON RD - Open Sun, 2 to 4pmNew
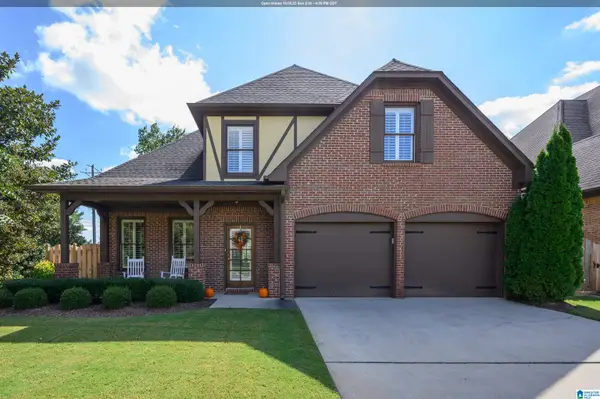 $469,900Active4 beds 3 baths3,058 sq. ft.
$469,900Active4 beds 3 baths3,058 sq. ft.2254 CHALYBE TRAIL, Hoover, AL 35226
MLS# 21433102Listed by: LIST BIRMINGHAM - New
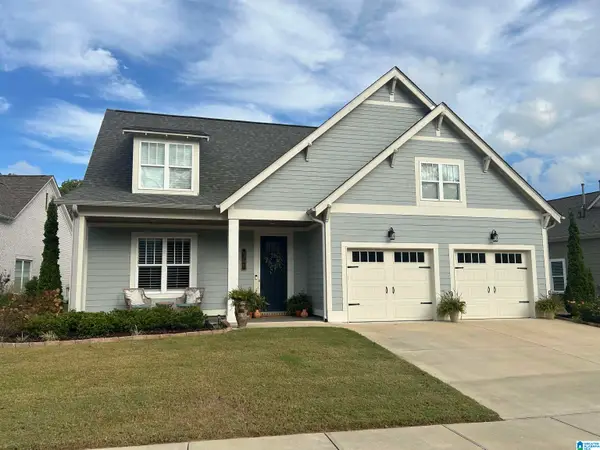 $629,900Active3 beds 2 baths2,298 sq. ft.
$629,900Active3 beds 2 baths2,298 sq. ft.8208 ANNIKA DRIVE, Hoover, AL 35244
MLS# 21433107Listed by: KELLER WILLIAMS REALTY HOOVER - New
 $375,000Active3 beds 2 baths1,985 sq. ft.
$375,000Active3 beds 2 baths1,985 sq. ft.752 RIDGE WAY CIRCLE, Hoover, AL 35226
MLS# 21433073Listed by: LAH SOTHEBY'S INTERNATIONAL REALTY MOUNTAIN BROOK - New
 $629,900Active4 beds 3 baths3,138 sq. ft.
$629,900Active4 beds 3 baths3,138 sq. ft.3021 VALLEY RIDGE ROAD, Birmingham, AL 35242
MLS# 21433084Listed by: REALTYSOUTH-INVERNESS OFFICE - New
 $388,000Active2 beds 3 baths1,435 sq. ft.
$388,000Active2 beds 3 baths1,435 sq. ft.1128 WINDSOR SQUARE, Hoover, AL 35242
MLS# 21433034Listed by: KELLER WILLIAMS REALTY VESTAVIA - New
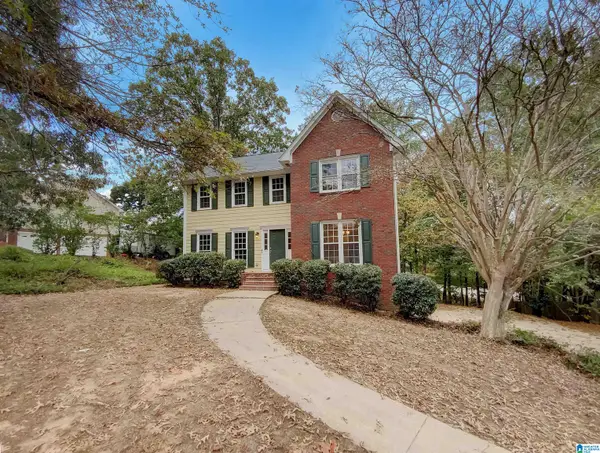 $345,000Active3 beds 3 baths2,297 sq. ft.
$345,000Active3 beds 3 baths2,297 sq. ft.413 RUSSET HILL ROAD, Hoover, AL 35244
MLS# 21433016Listed by: OPENDOOR BROKERAGE LLC - New
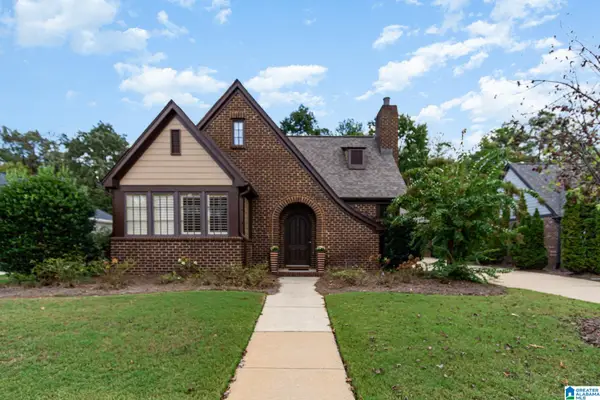 $435,000Active3 beds 2 baths1,703 sq. ft.
$435,000Active3 beds 2 baths1,703 sq. ft.3902 JAMES HILL CIRCLE, Hoover, AL 35226
MLS# 21433011Listed by: RE/MAX PREFERRED - New
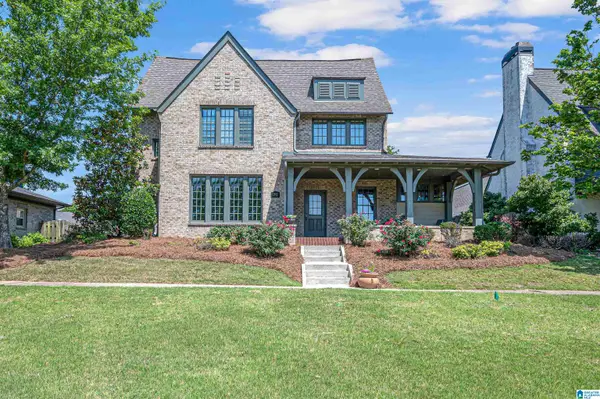 $634,900Active4 beds 3 baths3,315 sq. ft.
$634,900Active4 beds 3 baths3,315 sq. ft.2193 ROSS AVENUE, Hoover, AL 35226
MLS# 21432978Listed by: KELLER WILLIAMS REALTY VESTAVIA
