4035 SAINT CHARLES DRIVE, Hoover, AL 35242
Local realty services provided by:ERA Byars Realty
Listed by: sarah walker, janiemac roe
Office: lah sotheby's international realty mountain brook
MLS#:21418273
Source:AL_BAMLS
Price summary
- Price:$2,165,000
- Price per sq. ft.:$234.41
About this home
This grand Greystone home is nestled within its wooded & private 7.84-acres serenity! Its inviting foyer leads to a music room, dining room, & open kitchen; w/multiple ovens, 2 islands, eat-in area, & walk-in pantry. The bright 2-story living room leads to a 1/2 bath & luxurious primary en-suite; w/dbl fireplace, private sunroom overlooking the grounds, & bathroom w/2 vanities & 2 opulent walk-in closets (one w/wet bar). There is also a cozy keeping room, fantastic office, full bathroom, 2nd half bath, & laundry room on the main level. Upstairs, enjoy 3 sizable bedrooms; w/en-suites & 2 closets. There’s a theatre room beside a 2nd laundry room. Entertain & dine by the pool, fireplace, & outdoor kitchen; w/built-in grill, fridge, & ice machine. Bonus 1br-1ba guest house w/den, efficiency kitchen, laundry, & 2nd outdoor fireplace. Amenities: 2-car & golf cart garages on main, lower 2-car garage, & 3,786 sqft unfinished & plumbed basement. 2022 Roof! 6 HVAC Units! SEE ADD. NOTES FOR MORE!
Contact an agent
Home facts
- Year built:2001
- Listing ID #:21418273
- Added:188 day(s) ago
- Updated:November 12, 2025 at 08:49 PM
Rooms and interior
- Bedrooms:5
- Total bathrooms:8
- Full bathrooms:6
- Half bathrooms:2
- Living area:9,236 sq. ft.
Heating and cooling
- Cooling:3+ Systems, Central, Electric
- Heating:3+ Systems, Central, Electric
Structure and exterior
- Year built:2001
- Building area:9,236 sq. ft.
- Lot area:7.84 Acres
Schools
- High school:SPAIN PARK
- Middle school:BERRY
- Elementary school:GREYSTONE
Utilities
- Water:Public Water
- Sewer:Sewer Connected
Finances and disclosures
- Price:$2,165,000
- Price per sq. ft.:$234.41
New listings near 4035 SAINT CHARLES DRIVE
- New
 $752,612Active5 beds 5 baths3,392 sq. ft.
$752,612Active5 beds 5 baths3,392 sq. ft.4168 BLACKRIDGE CREST, Hoover, AL 35244
MLS# 21436544Listed by: HARRIS DOYLE HOMES - New
 $425,000Active4 beds 3 baths3,043 sq. ft.
$425,000Active4 beds 3 baths3,043 sq. ft.5629 PARK SIDE CIRCLE, Hoover, AL 35244
MLS# 21436537Listed by: RAY & POYNOR PROPERTIES - New
 $1,295,000Active4 beds 5 baths6,439 sq. ft.
$1,295,000Active4 beds 5 baths6,439 sq. ft.5862 SHADES RUN LANE, Hoover, AL 35244
MLS# 21436500Listed by: ARC REALTY 280 - New
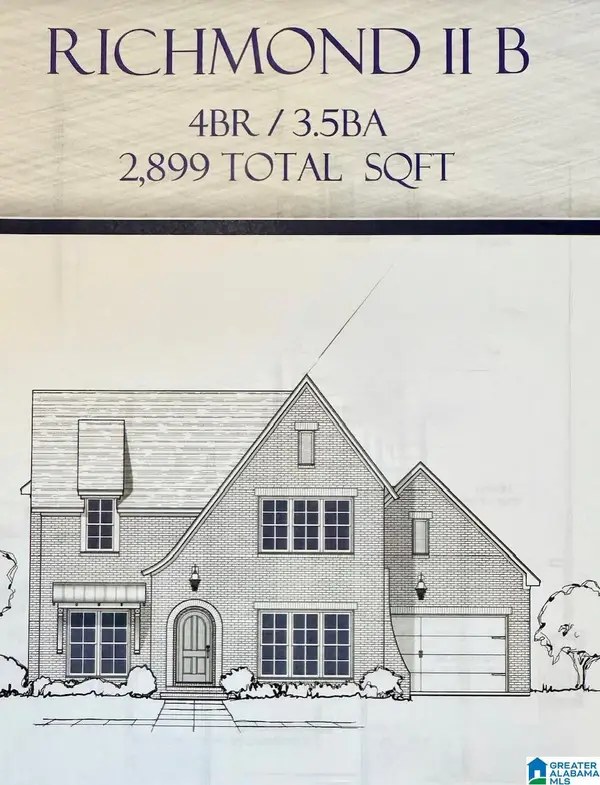 $575,900Active4 beds 3 baths2,899 sq. ft.
$575,900Active4 beds 3 baths2,899 sq. ft.1951 CYRUS COVE DRIVE, Hoover, AL 35244
MLS# 21436477Listed by: EMBRIDGE REALTY, LLC - New
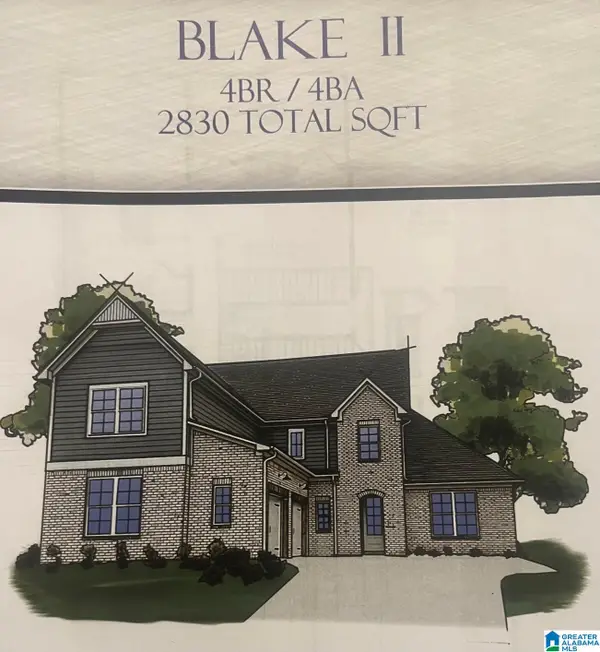 $675,900Active4 beds 4 baths2,830 sq. ft.
$675,900Active4 beds 4 baths2,830 sq. ft.1877 CYRUS COVE DRIVE, Hoover, AL 35244
MLS# 21436478Listed by: EMBRIDGE REALTY, LLC 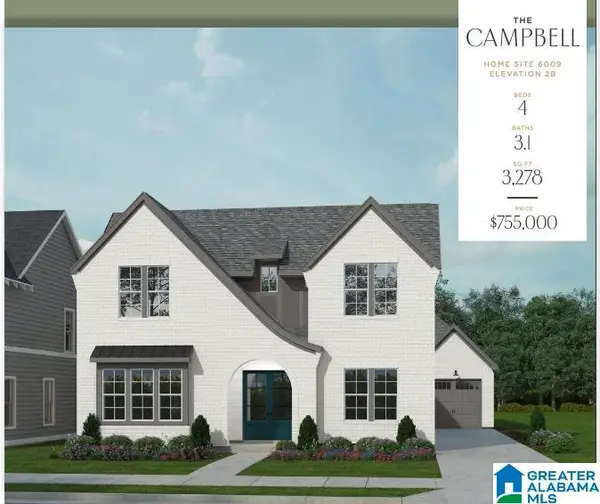 $812,100Pending4 beds 5 baths3,271 sq. ft.
$812,100Pending4 beds 5 baths3,271 sq. ft.1482 OLIVEWOOD DRIVE, Hoover, AL 35244
MLS# 21414637Listed by: SB DEV CORP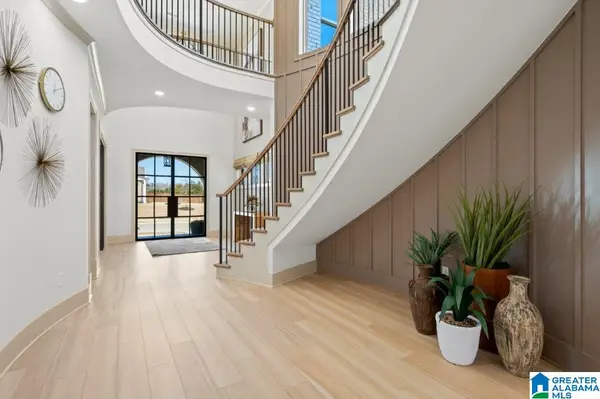 $989,117Pending4 beds 6 baths4,388 sq. ft.
$989,117Pending4 beds 6 baths4,388 sq. ft.1494 OLIVE BRANCH DRIVE, Hoover, AL 35244
MLS# 21427512Listed by: SB DEV CORP- New
 $1,099,900Active5 beds 4 baths5,307 sq. ft.
$1,099,900Active5 beds 4 baths5,307 sq. ft.2144 SHADYBROOK LANE, Hoover, AL 35226
MLS# 21436465Listed by: GOAL REALTY LLC - New
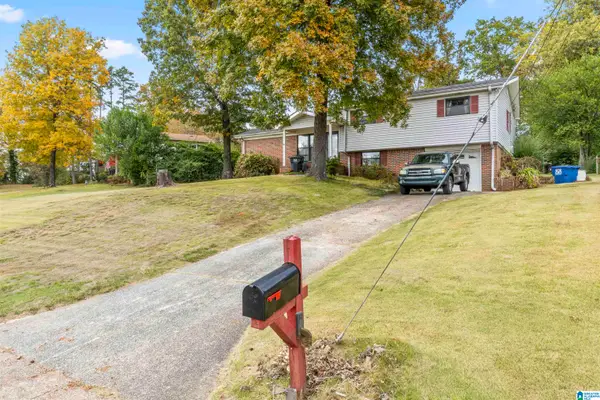 $275,000Active4 beds 2 baths1,487 sq. ft.
$275,000Active4 beds 2 baths1,487 sq. ft.1104 EMPIRE LANE, Hoover, AL 35226
MLS# 21436434Listed by: ARC REALTY - HOOVER - New
 $599,999Active5 beds 4 baths3,950 sq. ft.
$599,999Active5 beds 4 baths3,950 sq. ft.2119 SOUTHBRIDGE COURT, Hoover, AL 35244
MLS# 21436420Listed by: KELLER WILLIAMS REALTY VESTAVIA
