4192 MEMORIAL PARK CIRCLE, Hoover, AL 35226
Local realty services provided by:ERA Waldrop Real Estate
Listed by:sherri williams
Office:realtysouth-otm-acton rd
MLS#:21426394
Source:AL_BAMLS
Price summary
- Price:$775,000
- Price per sq. ft.:$287.14
About this home
Beautifully updated 4BR, 3.5BA home ideally located on Memorial Park in The Preserve, featuring charming double front porches and loaded with upgrades. Seller spared no expense: new hardwoods on main level, new carpet upstairs, new light fixtures, new upper-level HVAC, fresh interior/exterior paint and new landscaping - truly move-in ready! Main level features spacious great room with brick gas-log fireplace, elegant dining room with wainscoting, and a chef’s kitchen with island, stone counters, stainless appliances and gas cooktop. Primary suite boasts a spa-like bath with garden tub, double shower and dual-sink vanity. Also includes a guest half bath, laundry room with utility sink, mudroom and a 3-car garage with huge walk-up attic, perfect for storage or future expansion. Upstairs: loft, 3 more bedrooms, and 2 full baths. Private outdoor living with a covered porch and fenced courtyard. Enjoy 5 parks, Town Hall, community pool, and hiking at Moss Rock Preserve, all just steps away!
Contact an agent
Home facts
- Year built:2015
- Listing ID #:21426394
- Added:70 day(s) ago
- Updated:October 06, 2025 at 02:42 AM
Rooms and interior
- Bedrooms:4
- Total bathrooms:4
- Full bathrooms:3
- Half bathrooms:1
- Living area:2,699 sq. ft.
Heating and cooling
- Cooling:Central, Dual Systems, Electric
- Heating:Central, Dual Systems, Gas Heat
Structure and exterior
- Year built:2015
- Building area:2,699 sq. ft.
- Lot area:0.13 Acres
Schools
- High school:HOOVER
- Middle school:SIMMONS, IRA F
- Elementary school:GWIN
Utilities
- Water:Public Water
- Sewer:Sewer Connected
Finances and disclosures
- Price:$775,000
- Price per sq. ft.:$287.14
New listings near 4192 MEMORIAL PARK CIRCLE
- New
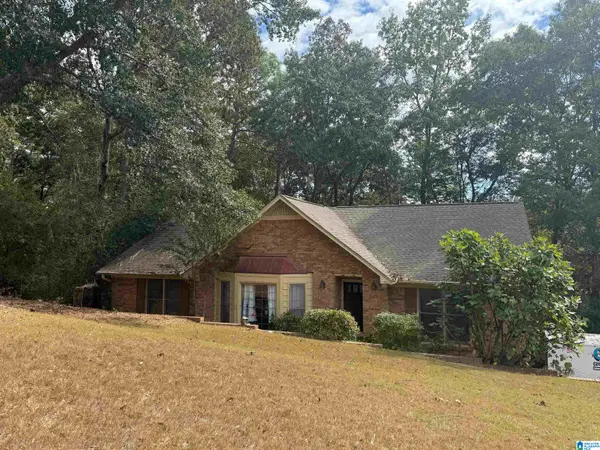 $349,000Active4 beds 3 baths3,394 sq. ft.
$349,000Active4 beds 3 baths3,394 sq. ft.6767 REMINGTON CIRCLE, Hoover, AL 35124
MLS# 21433135Listed by: KELLER WILLIAMS REALTY VESTAVIA - New
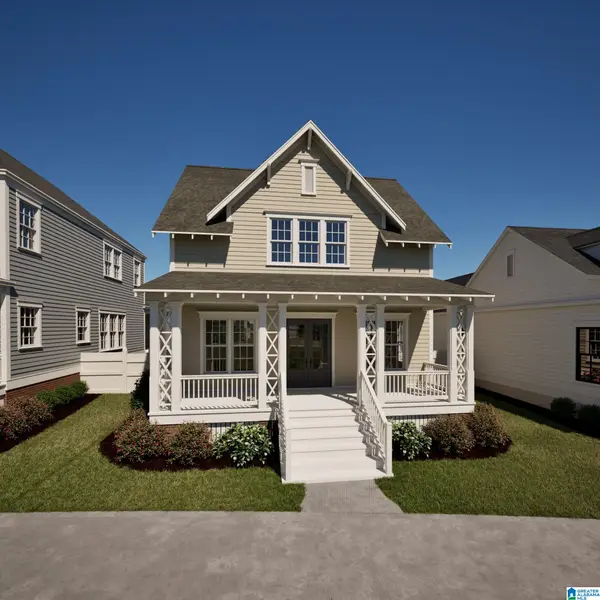 $687,764Active3 beds 3 baths2,308 sq. ft.
$687,764Active3 beds 3 baths2,308 sq. ft.0000000588 PRESERVE WAY, Hoover, AL 35226
MLS# 21433121Listed by: REALTYSOUTH-OTM-ACTON RD - New
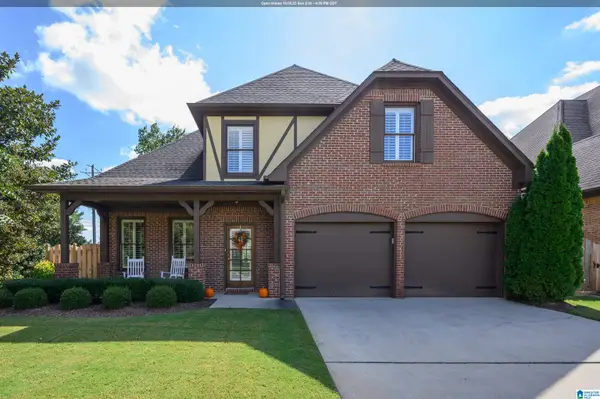 $469,900Active4 beds 3 baths3,058 sq. ft.
$469,900Active4 beds 3 baths3,058 sq. ft.2254 CHALYBE TRAIL, Hoover, AL 35226
MLS# 21433102Listed by: LIST BIRMINGHAM - New
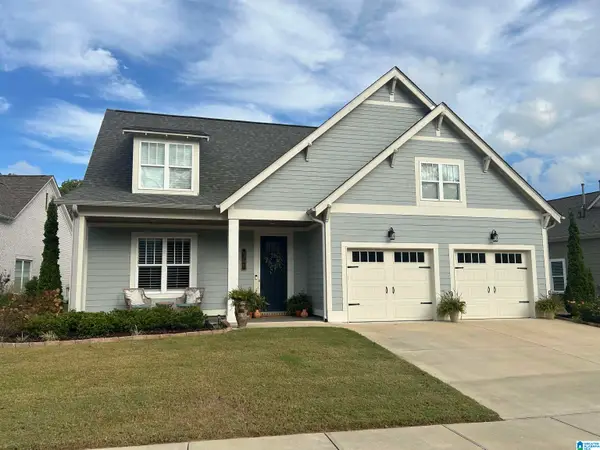 $629,900Active3 beds 2 baths2,298 sq. ft.
$629,900Active3 beds 2 baths2,298 sq. ft.8208 ANNIKA DRIVE, Hoover, AL 35244
MLS# 21433107Listed by: KELLER WILLIAMS REALTY HOOVER - New
 $375,000Active3 beds 2 baths1,985 sq. ft.
$375,000Active3 beds 2 baths1,985 sq. ft.752 RIDGE WAY CIRCLE, Hoover, AL 35226
MLS# 21433073Listed by: LAH SOTHEBY'S INTERNATIONAL REALTY MOUNTAIN BROOK - New
 $629,900Active4 beds 3 baths3,138 sq. ft.
$629,900Active4 beds 3 baths3,138 sq. ft.3021 VALLEY RIDGE ROAD, Birmingham, AL 35242
MLS# 21433084Listed by: REALTYSOUTH-INVERNESS OFFICE - New
 $388,000Active2 beds 3 baths1,435 sq. ft.
$388,000Active2 beds 3 baths1,435 sq. ft.1128 WINDSOR SQUARE, Hoover, AL 35242
MLS# 21433034Listed by: KELLER WILLIAMS REALTY VESTAVIA - Open Mon, 8am to 7pmNew
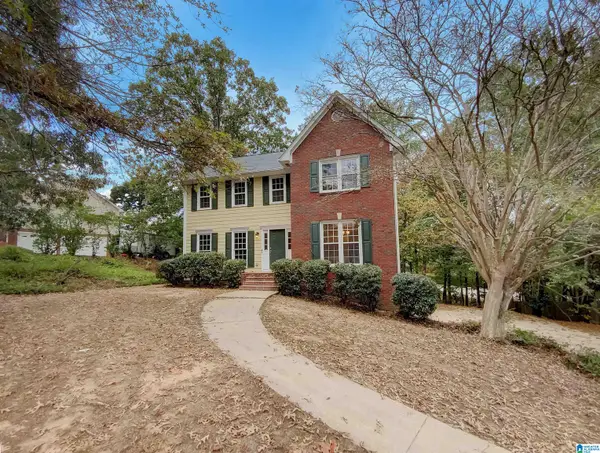 $345,000Active3 beds 3 baths2,297 sq. ft.
$345,000Active3 beds 3 baths2,297 sq. ft.413 RUSSET HILL ROAD, Hoover, AL 35244
MLS# 21433016Listed by: OPENDOOR BROKERAGE LLC - New
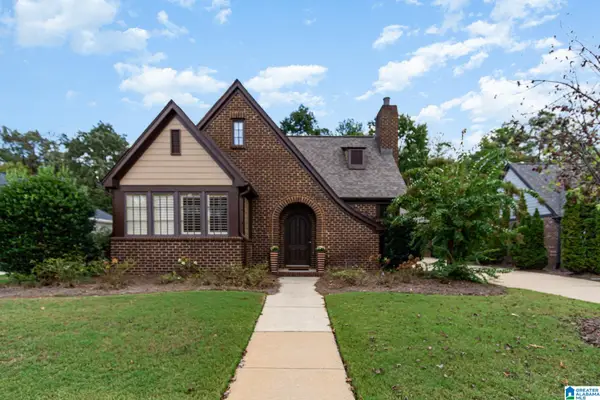 $435,000Active3 beds 2 baths1,703 sq. ft.
$435,000Active3 beds 2 baths1,703 sq. ft.3902 JAMES HILL CIRCLE, Hoover, AL 35226
MLS# 21433011Listed by: RE/MAX PREFERRED - New
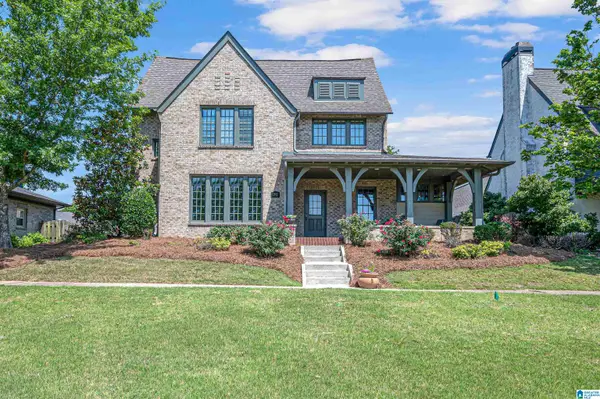 $634,900Active4 beds 3 baths3,315 sq. ft.
$634,900Active4 beds 3 baths3,315 sq. ft.2193 ROSS AVENUE, Hoover, AL 35226
MLS# 21432978Listed by: KELLER WILLIAMS REALTY VESTAVIA
