4254 RENAISSANCE PARK CIRCLE, Hoover, AL 35226
Local realty services provided by:ERA Byars Realty
Listed by:donna gaskins
Office:arc realty - hoover
MLS#:21399999
Source:AL_BAMLS
Price summary
- Price:$1,550,000
- Price per sq. ft.:$300.15
About this home
Main level living & parking at its best! Beautiful custom-built home on Estate lot w/3-car main level garage located on the coveted Renaissance Park Circle! Over 5000 SF + full partially finished basement! Main level features a Master suite which is a true retreat, boasting a spa-like bath w/dual vanities, soaking tub, tiled shower & large walk-in closet. Main also has a 2nd bedroom w/full bath, open floor plan w/Great rm & fireplace opening to the gorgeous custom kitchen & breakfast rm w/Cathedral ceiling, large island, marble counters, SUBZERO fridge, double oven w/6 burner WOLF range w/griddle, WOLF convection steam oven, SCOTSMAN ICE-MAKER, BUTLER pantry w/beverage fridge & Walk-in pantry w/counter space. Additionally: a built-in desk, cubby area, large laundry rm. Upper level: play loft, 3 bedrooms, jack-n-jill bath + a full bath + LG Bonus rm up. Fabulous covered porch w/stone fireplace. Daylight basement w/lower porch. Great yard for a pool! You will love it! Set up a tour soon!
Contact an agent
Home facts
- Year built:2018
- Listing ID #:21399999
- Added:358 day(s) ago
- Updated:October 05, 2025 at 02:31 PM
Rooms and interior
- Bedrooms:5
- Total bathrooms:4
- Full bathrooms:4
- Living area:5,164 sq. ft.
Heating and cooling
- Cooling:Central, Dual Systems
- Heating:Central, Dual Systems
Structure and exterior
- Year built:2018
- Building area:5,164 sq. ft.
- Lot area:0.39 Acres
Schools
- High school:HOOVER
- Middle school:SIMMONS, IRA F
- Elementary school:GWIN
Utilities
- Water:Public Water
- Sewer:Sewer Connected
Finances and disclosures
- Price:$1,550,000
- Price per sq. ft.:$300.15
New listings near 4254 RENAISSANCE PARK CIRCLE
- New
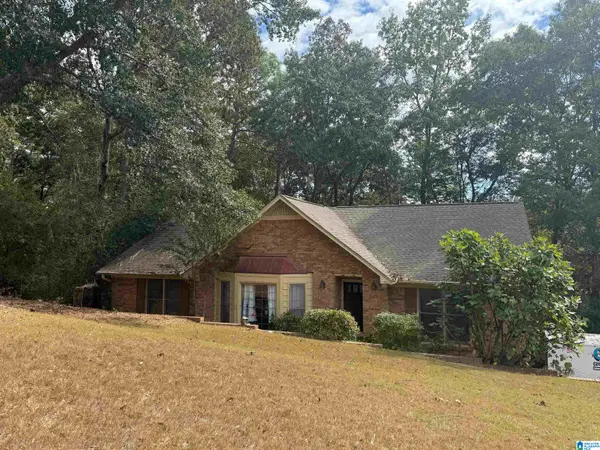 $349,000Active4 beds 3 baths3,394 sq. ft.
$349,000Active4 beds 3 baths3,394 sq. ft.6767 REMINGTON CIRCLE, Hoover, AL 35124
MLS# 21433135Listed by: KELLER WILLIAMS REALTY VESTAVIA - New
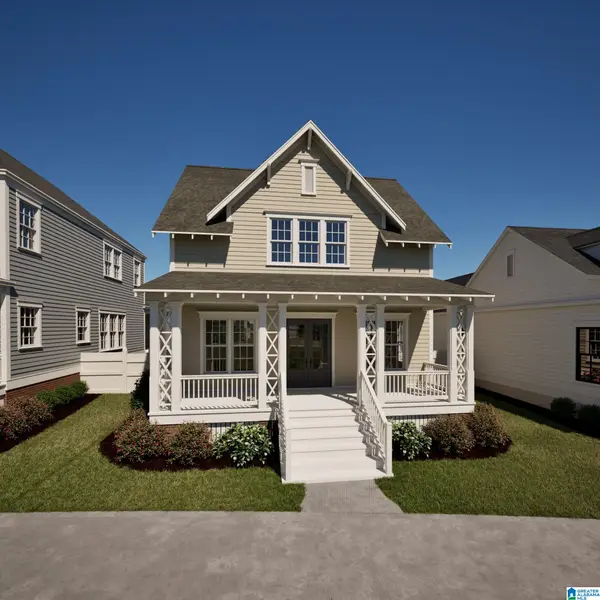 $687,764Active3 beds 3 baths2,308 sq. ft.
$687,764Active3 beds 3 baths2,308 sq. ft.0000000588 PRESERVE WAY, Hoover, AL 35226
MLS# 21433121Listed by: REALTYSOUTH-OTM-ACTON RD - Open Sun, 2 to 4pmNew
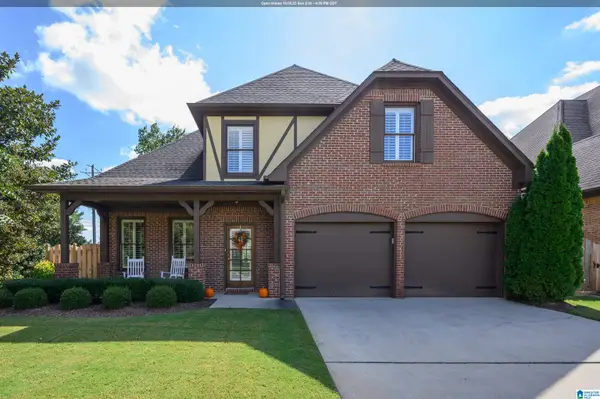 $469,900Active4 beds 3 baths3,058 sq. ft.
$469,900Active4 beds 3 baths3,058 sq. ft.2254 CHALYBE TRAIL, Hoover, AL 35226
MLS# 21433102Listed by: LIST BIRMINGHAM - New
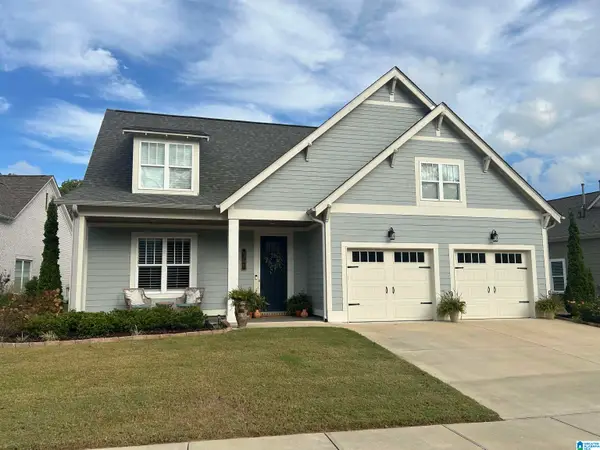 $629,900Active3 beds 2 baths2,298 sq. ft.
$629,900Active3 beds 2 baths2,298 sq. ft.8208 ANNIKA DRIVE, Hoover, AL 35244
MLS# 21433107Listed by: KELLER WILLIAMS REALTY HOOVER - New
 $375,000Active3 beds 2 baths1,985 sq. ft.
$375,000Active3 beds 2 baths1,985 sq. ft.752 RIDGE WAY CIRCLE, Hoover, AL 35226
MLS# 21433073Listed by: LAH SOTHEBY'S INTERNATIONAL REALTY MOUNTAIN BROOK - New
 $629,900Active4 beds 3 baths3,138 sq. ft.
$629,900Active4 beds 3 baths3,138 sq. ft.3021 VALLEY RIDGE ROAD, Birmingham, AL 35242
MLS# 21433084Listed by: REALTYSOUTH-INVERNESS OFFICE - New
 $388,000Active2 beds 3 baths1,435 sq. ft.
$388,000Active2 beds 3 baths1,435 sq. ft.1128 WINDSOR SQUARE, Hoover, AL 35242
MLS# 21433034Listed by: KELLER WILLIAMS REALTY VESTAVIA - New
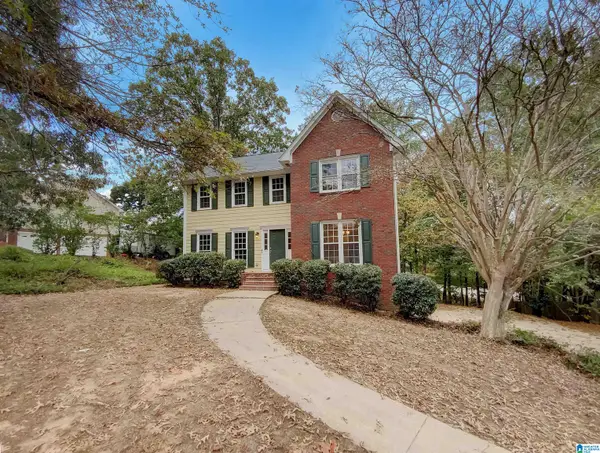 $345,000Active3 beds 3 baths2,297 sq. ft.
$345,000Active3 beds 3 baths2,297 sq. ft.413 RUSSET HILL ROAD, Hoover, AL 35244
MLS# 21433016Listed by: OPENDOOR BROKERAGE LLC - New
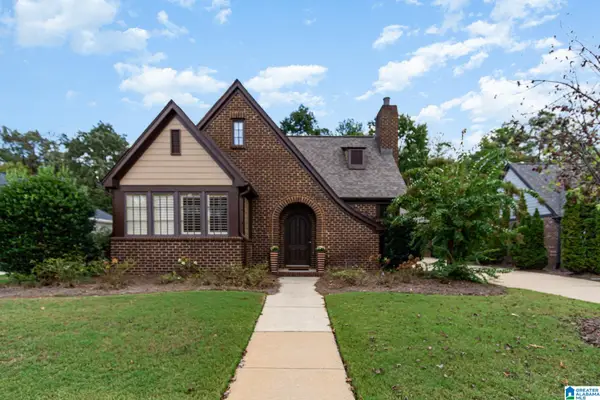 $435,000Active3 beds 2 baths1,703 sq. ft.
$435,000Active3 beds 2 baths1,703 sq. ft.3902 JAMES HILL CIRCLE, Hoover, AL 35226
MLS# 21433011Listed by: RE/MAX PREFERRED - New
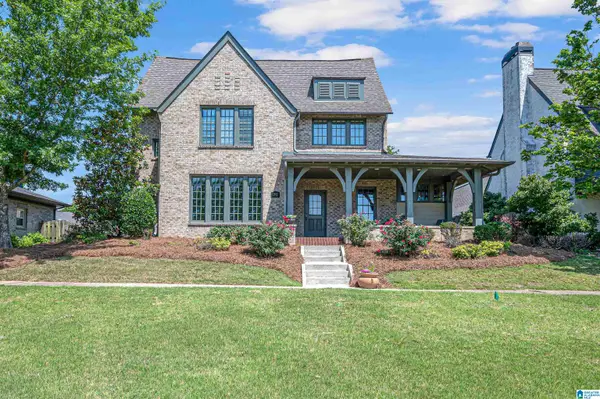 $634,900Active4 beds 3 baths3,315 sq. ft.
$634,900Active4 beds 3 baths3,315 sq. ft.2193 ROSS AVENUE, Hoover, AL 35226
MLS# 21432978Listed by: KELLER WILLIAMS REALTY VESTAVIA
