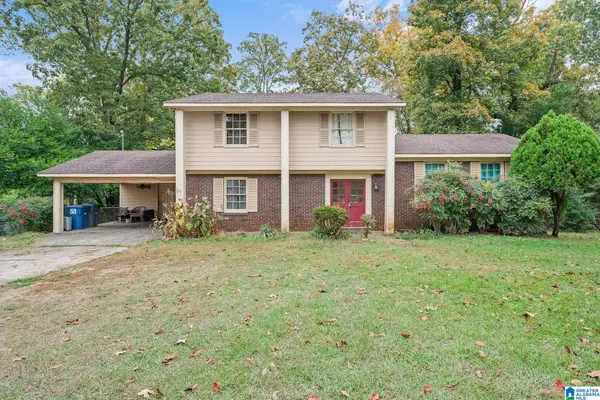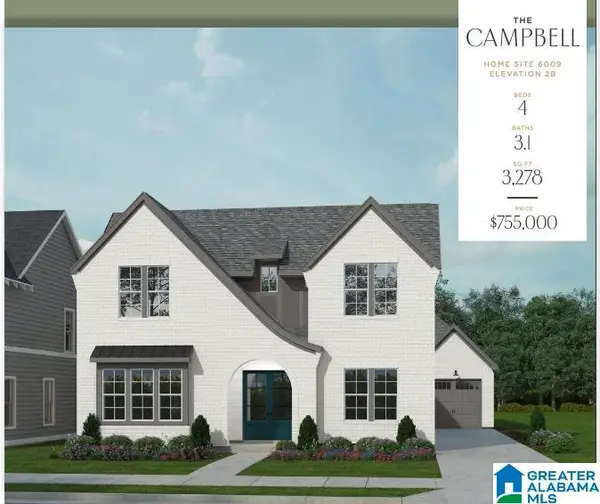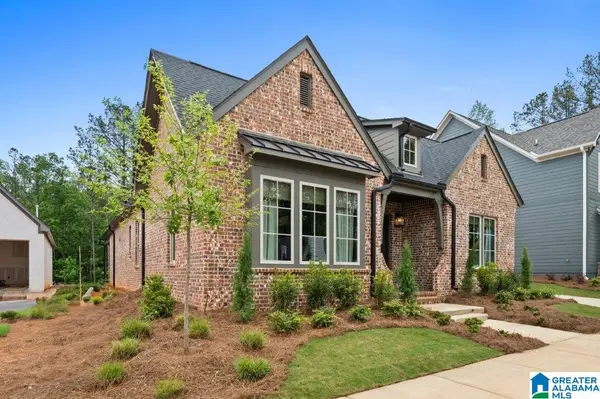4276 ABBOTTS WAY, Hoover, AL 35226
Local realty services provided by:ERA Waldrop Real Estate
Listed by: jason dailey
Office: keller williams realty vestavia
MLS#:21428825
Source:AL_BAMLS
Price summary
- Price:$545,000
- Price per sq. ft.:$199.34
About this home
Welcome to this stunning 4BD, 3BR home in the highly desirable The Hamptons of Ross Bridge community in Hoover! The home perfectly blends character and comfort with a thoughtful split bedroom floor plan. The main level hosts the luxurious Primary Suite, featuring a spa-like bath with double vanities, a separate walk-in shower, and a relaxing soaking tub. Entertain effortlessly in the dramatic 2 story living room, anchored by a beautiful brick, gas-log fireplace. The gourmet kitchen is a chef's dream, complete with a large island, stone counters, stainless steel appliances, & a gas stove. 2 additional spacious bedrooms & a full bath are located upstairs. Enjoy the resort lifestyle! Additional features include a 2 car attached garage, a covered patio, fire pit, & fenced yard. The coveted Ross Bridge community provides world class amenities, including community pools, clubhouses, parks, walking paths, & golf access. Schedule your showing today!
Contact an agent
Home facts
- Year built:2013
- Listing ID #:21428825
- Added:89 day(s) ago
- Updated:November 19, 2025 at 03:34 PM
Rooms and interior
- Bedrooms:4
- Total bathrooms:3
- Full bathrooms:3
- Living area:2,734 sq. ft.
Heating and cooling
- Cooling:Central, Electric
- Heating:Central, Electric, Heat Pump, Piggyback System
Structure and exterior
- Year built:2013
- Building area:2,734 sq. ft.
- Lot area:0.11 Acres
Schools
- High school:HOOVER
- Middle school:BUMPUS, ROBERT F
- Elementary school:DEER VALLEY
Utilities
- Water:Public Water
- Sewer:Sewer Connected
Finances and disclosures
- Price:$545,000
- Price per sq. ft.:$199.34
New listings near 4276 ABBOTTS WAY
- New
 $330,000Active5 beds 3 baths2,006 sq. ft.
$330,000Active5 beds 3 baths2,006 sq. ft.2305 QUEENSVIEW ROAD, Birmingham, AL 35226
MLS# 21437039Listed by: KELLER WILLIAMS TUSCALOOSA  $732,400Pending4 beds 3 baths3,271 sq. ft.
$732,400Pending4 beds 3 baths3,271 sq. ft.6116 LYNTON DRIVE, Hoover, AL 35244
MLS# 21414633Listed by: SB DEV CORP- New
 $339,900Active3 beds 2 baths2,381 sq. ft.
$339,900Active3 beds 2 baths2,381 sq. ft.3986 S SHADES CREST ROAD, Hoover, AL 35244
MLS# 21436989Listed by: REALTYSOUTH-OTM-ACTON RD - New
 $335,000Active3 beds 2 baths1,270 sq. ft.
$335,000Active3 beds 2 baths1,270 sq. ft.2245 LOCKE CIRCLE, Hoover, AL 35226
MLS# 21436932Listed by: KELLER WILLIAMS - New
 $665,918Active3 beds 3 baths2,654 sq. ft.
$665,918Active3 beds 3 baths2,654 sq. ft.3904 CALVERT CIRCLE, Hoover, AL 35244
MLS# 21436898Listed by: HARRIS DOYLE HOMES - New
 $535,000Active4 beds 4 baths3,158 sq. ft.
$535,000Active4 beds 4 baths3,158 sq. ft.2100 RIVERINE OAKS PLACE, Hoover, AL 35244
MLS# 21436865Listed by: KELLER WILLIAMS REALTY VESTAVIA  $861,389Pending4 beds 4 baths3,271 sq. ft.
$861,389Pending4 beds 4 baths3,271 sq. ft.1482 OLIVE BRANCH DRIVE, Hoover, AL 35244
MLS# 21414637Listed by: SB DEV CORP $978,540Pending5 beds 5 baths3,865 sq. ft.
$978,540Pending5 beds 5 baths3,865 sq. ft.1563 OLIVEWOOD DRIVE, Hoover, AL 35244
MLS# 21414644Listed by: SB DEV CORP $699,729Pending3 beds 3 baths2,406 sq. ft.
$699,729Pending3 beds 3 baths2,406 sq. ft.1470 OLIVE BRANCH DRIVE, Hoover, AL 35244
MLS# 21427513Listed by: SB DEV CORP- New
 $435,000Active3 beds 2 baths2,422 sq. ft.
$435,000Active3 beds 2 baths2,422 sq. ft.559 PARK TERRACE, Hoover, AL 35226
MLS# 21436659Listed by: EXP REALTY, LLC CENTRAL
