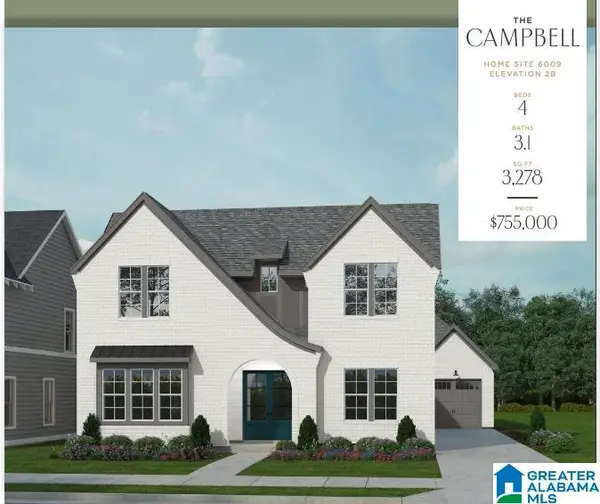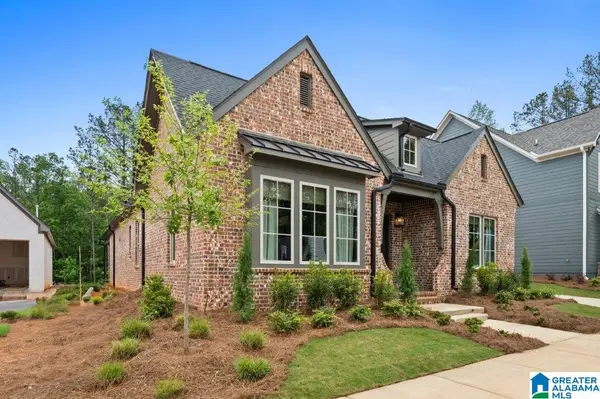4297 GLASSCOTT CROSSING, Hoover, AL 35226
Local realty services provided by:ERA King Real Estate Company, Inc.
4297 GLASSCOTT CROSSING,Hoover, AL 35226
$1,589,000
- 6 Beds
- 8 Baths
- 6,733 sq. ft.
- Single family
- Active
Listed by: julie kim
Office: realtysouth-inverness office
MLS#:21411711
Source:AL_BAMLS
Price summary
- Price:$1,589,000
- Price per sq. ft.:$236
About this home
Spectacular home!! Exquisite craftsmanship! Must not miss this beauty!! This work of art on an acre w/exquisite details, perfect for outdoor lifestyle!! 4 car garage on the main. TWO bedrooms on First lev. dramatic foyer to an open floor plan with gleaming hardwood flooring. WOW Chef's Kit.has luxurious quartz countertops, 2 WOW islands , designer Appliances with built in fridge & custom cabinets. Incredible kitchen open to great rm, You will enjoy entertaining on covered patio w/FP & outdoor kitchen, outdoor paradise is calling!! Features a gas grill, smoker & small fridge. The master is a private retreat! 2nd bed & bath on the main floor. Handsome office . Upstairs; 4 BRs, (one w/morning bar, beverage cooler & sink), 4.5 Baths, room, spacious playrm, & bonus rm. 2nd laundry on 2nd level. Huge private back yard is perfect for entertaining.paradise home!! Let’s make a deal!!! All you need to move in holidays!!!
Contact an agent
Home facts
- Year built:2025
- Listing ID #:21411711
- Added:441 day(s) ago
- Updated:November 18, 2025 at 05:34 PM
Rooms and interior
- Bedrooms:6
- Total bathrooms:8
- Full bathrooms:6
- Half bathrooms:2
- Living area:6,733 sq. ft.
Heating and cooling
- Cooling:Central
- Heating:Central
Structure and exterior
- Year built:2025
- Building area:6,733 sq. ft.
- Lot area:0.9 Acres
Schools
- High school:HOOVER
- Middle school:BUMPUS, ROBERT F
- Elementary school:DEER VALLEY
Utilities
- Water:Public Water
- Sewer:Sewer Connected
Finances and disclosures
- Price:$1,589,000
- Price per sq. ft.:$236
New listings near 4297 GLASSCOTT CROSSING
 $732,400Pending4 beds 3 baths3,271 sq. ft.
$732,400Pending4 beds 3 baths3,271 sq. ft.6116 LYNTON DRIVE, Hoover, AL 35244
MLS# 21414633Listed by: SB DEV CORP- New
 $339,900Active3 beds 2 baths2,381 sq. ft.
$339,900Active3 beds 2 baths2,381 sq. ft.3986 S SHADES CREST ROAD, Hoover, AL 35244
MLS# 21436989Listed by: REALTYSOUTH-OTM-ACTON RD - New
 $335,000Active3 beds 2 baths1,270 sq. ft.
$335,000Active3 beds 2 baths1,270 sq. ft.2245 LOCKE CIRCLE, Hoover, AL 35226
MLS# 21436932Listed by: KELLER WILLIAMS - New
 $665,918Active3 beds 3 baths2,654 sq. ft.
$665,918Active3 beds 3 baths2,654 sq. ft.3904 CALVERT CIRCLE, Hoover, AL 35244
MLS# 21436898Listed by: HARRIS DOYLE HOMES - New
 $535,000Active4 beds 4 baths3,158 sq. ft.
$535,000Active4 beds 4 baths3,158 sq. ft.2100 RIVERINE OAKS PLACE, Hoover, AL 35244
MLS# 21436865Listed by: KELLER WILLIAMS REALTY VESTAVIA  $861,389Pending4 beds 4 baths3,271 sq. ft.
$861,389Pending4 beds 4 baths3,271 sq. ft.1482 OLIVE BRANCH DRIVE, Hoover, AL 35244
MLS# 21414637Listed by: SB DEV CORP $978,540Pending5 beds 5 baths3,865 sq. ft.
$978,540Pending5 beds 5 baths3,865 sq. ft.1563 OLIVEWOOD DRIVE, Hoover, AL 35244
MLS# 21414644Listed by: SB DEV CORP $699,729Pending3 beds 3 baths2,406 sq. ft.
$699,729Pending3 beds 3 baths2,406 sq. ft.1470 OLIVE BRANCH DRIVE, Hoover, AL 35244
MLS# 21427513Listed by: SB DEV CORP- New
 $429,900Active3 beds 4 baths1,943 sq. ft.
$429,900Active3 beds 4 baths1,943 sq. ft.536 FEHERTY WAY, Birmingham, AL 35242
MLS# 21436741Listed by: ARC REALTY 280 - New
 $410,000Active3 beds 2 baths2,085 sq. ft.
$410,000Active3 beds 2 baths2,085 sq. ft.5327 CREEKSIDE PLACE, Hoover, AL 35244
MLS# 21436754Listed by: REALTYSOUTH-OTM-ACTON RD
